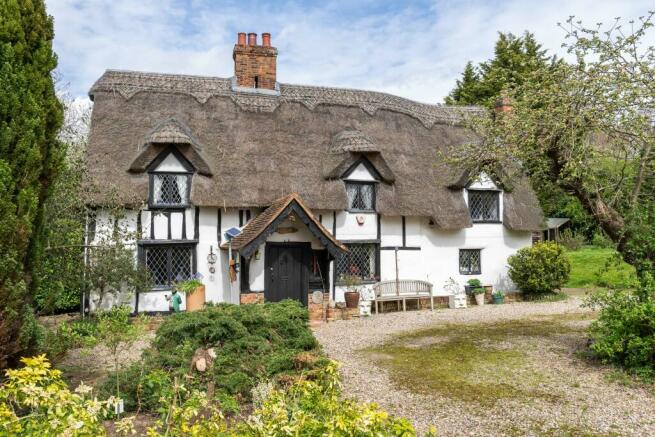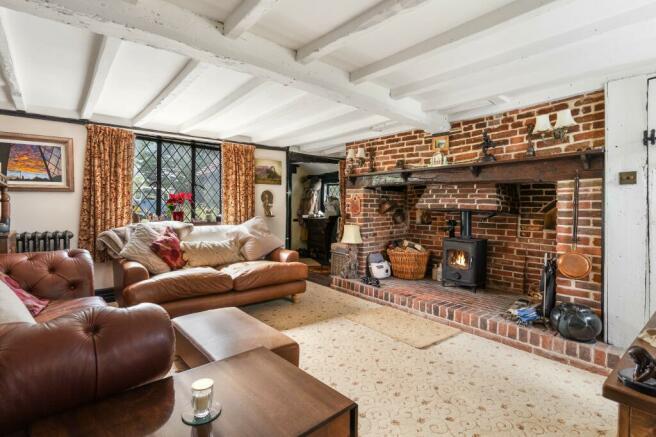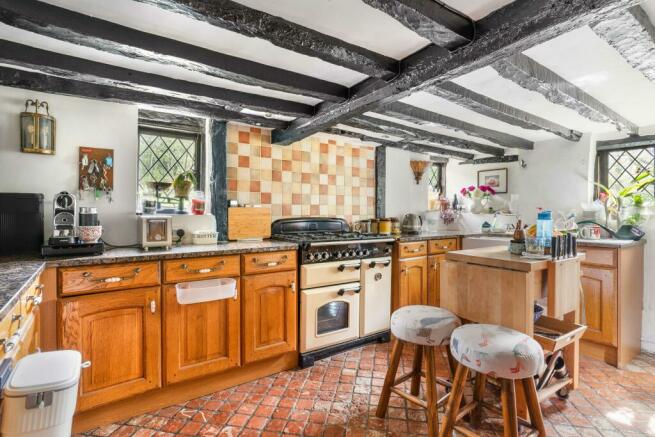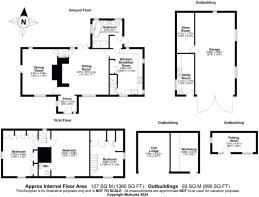Parndon Wood Road, Harlow, Essex, CM19

- PROPERTY TYPE
Detached
- BEDROOMS
3
- BATHROOMS
1
- SIZE
Ask agent
- TENUREDescribes how you own a property. There are different types of tenure - freehold, leasehold, and commonhold.Read more about tenure in our glossary page.
Freehold
Key features
- Detached Cottage
- Grade II Listed
- Dated To Around 1540
- Three Bedrooms
- Acre of Gardens
- Council Tax Band: F
- Outbuildings
- Full Of Character
- Motivated Vendor
Description
'...A Tranquil Oasis Steeped In History And Charm...'
Welcome to this enchanting detached Grade II thatched cottage, a picturesque retreat offering a harmonious blend of space, character, and charm. Beautifully restored to showcase its 16th-century origins, this former blacksmith's cottage is set on a generous and private plot of approximately an acre.
A Glimpse into History
As you approach, the cottage?s traditional timber frame and rendered elevations with exposed internal timbers immediately captivate. Thoughtfully expanded over the years, this home now perfectly balances its historic charm with modern comforts, making it an ideal family sanctuary.
Charming and Spacious Interiors
Upon entering, the sizeable entrance porch sets the tone for the charm within. The property features two large reception rooms, each brimming with character. The dining room boasts a wonderful fireplace, dual aspect windows, a storage cupboard, and direct access to the patio and garden. The main sitting room enchants with a beautiful brick fireplace and log burner, dual aspect views, and double doors leading to the rear. A staircase from here leads to two of the three bedrooms.
Delightful Country Kitchen
The heart of the home, the country-style kitchen, is equipped with a five-burner Rangemaster oven, butler sink, integrated fridge/freezer, and dishwasher. From the kitchen, another staircase leads to the third bedroom. A back entrance porch with storage flows into a modern family bathroom. This luxurious space, part of a more recent extension, features underfloor heating, a Bluetooth mirror, stunning tiles and stone, a large walk-in rainfall shower, a stand-alone bathtub, sink, and toilet.
Three Beautiful Bedrooms
The three double bedrooms, each accessed via separate staircases, are full of character with exposed beams. The principal bedroom sits centrally and includes a handy w/c. Bedroom two, with garden views, offers ample storage. Bedroom three, accessible via the kitchen staircase, also provides excellent storage and maintains the cottage?s charming character.
Expansive and Private Grounds
Outside, the property continues to impress. Gated access leads to a large shingle driveway and expansive lawn areas, flanked by mature trees and hedging. The rear of the property features a sizable garage measuring 27'6" x 13'4", ideal for car enthusiasts, with an adjoining storeroom perfect for a wine cellar. A generous utility room includes worktops, a sink drainer unit, toilet, washing machine connections, and additional appliance space.
Additional Outbuildings and Gardens
The charm extends to the outbuildings, including a separate cart lodge with an attached workshop, a potting shed, a greenhouse, and a summerhouse nestled in a private corner. The extensive gardens offer social patio spaces, vegetable and plant beds, and more lush lawn areas, creating a serene outdoor living experience.
'...A Tranquil Oasis Steeped In History And Charm...'
Welcome to this enchanting detached Grade II thatched cottage, a picturesque retreat offering a harmonious blend of space, character, and charm. Beautifully restored to showcase its 16th-century origins, this former blacksmith's cottage is set on a generous and private plot of approximately an acre.
A Glimpse into History
As you approach, the cottage?s traditional timber frame and rendered elevations with exposed internal timbers immediately captivate. Thoughtfully expanded over the years, this home now perfectly balances its historic charm with modern comforts, making it an ideal family sanctuary.
Charming and Spacious Interiors
Upon entering, the sizeable entrance porch sets the tone for the charm within. The property features two large reception rooms, each brimming with character. The dining room boasts a wonderful fireplace, dual aspect windows, a storage cupboard, and direct access to the patio and garden. The main sitting room enchants with a beautiful brick fireplace and log burner, dual aspect views, and double doors leading to the rear. A staircase from here leads to two of the three bedrooms.
Delightful Country Kitchen
The heart of the home, the country-style kitchen, is equipped with a five-burner Rangemaster oven, butler sink, integrated fridge/freezer, and dishwasher. From the kitchen, another staircase leads to the third bedroom. A back entrance porch with storage flows into a modern family bathroom. This luxurious space, part of a more recent extension, features underfloor heating, a Bluetooth mirror, stunning tiles and stone, a large walk-in rainfall shower, a stand-alone bathtub, sink, and toilet.
Three Beautiful Bedrooms
The three double bedrooms, each accessed via separate staircases, are full of character with exposed beams. The principal bedroom sits centrally and includes a handy w/c. Bedroom two, with garden views, offers ample storage. Bedroom three, accessible via the kitchen staircase, also provides excellent storage and maintains the cottage?s charming character.
Expansive and Private Grounds
Outside, the property continues to impress. Gated access leads to a large shingle driveway and expansive lawn areas, flanked by mature trees and hedging. The rear of the property features a sizable garage measuring 27'6" x 13'4", ideal for car enthusiasts, with an adjoining storeroom perfect for a wine cellar. A generous utility room includes worktops, a sink drainer unit, toilet, washing machine connections, and additional appliance space.
Additional Outbuildings and Gardens
The charm extends to the outbuildings, including a separate cart lodge with an attached workshop, a potting shed, a greenhouse, and a summerhouse nestled in a private corner. The extensive gardens offer social patio spaces, vegetable and plant beds, and more lush lawn areas, creating a serene outdoor living experience.
- COUNCIL TAXA payment made to your local authority in order to pay for local services like schools, libraries, and refuse collection. The amount you pay depends on the value of the property.Read more about council Tax in our glossary page.
- Band: F
- PARKINGDetails of how and where vehicles can be parked, and any associated costs.Read more about parking in our glossary page.
- Yes
- GARDENA property has access to an outdoor space, which could be private or shared.
- Yes
- ACCESSIBILITYHow a property has been adapted to meet the needs of vulnerable or disabled individuals.Read more about accessibility in our glossary page.
- Ask agent
Energy performance certificate - ask agent
Parndon Wood Road, Harlow, Essex, CM19
NEAREST STATIONS
Distances are straight line measurements from the centre of the postcode- Harlow Town Station2.5 miles
- Roydon Station3.0 miles
- Harlow Mill Station3.6 miles
About the agent
As the area's leading independent agent, our local knowledge and property marketing expertise makes us the first choice for all property matters. With offices in Bishop's Stortford, Saffron Walden and Old Harlow we
cover a wide area of Hertfordshire, Essex and the Cambridgeshire/Suffolk borders.
We have separate divisions specialising in the sale of Country Houses, Town Properties, New Homes, Conversions and Development Land, Residential Lettings and Property Management and Commer
Notes
Staying secure when looking for property
Ensure you're up to date with our latest advice on how to avoid fraud or scams when looking for property online.
Visit our security centre to find out moreDisclaimer - Property reference OHW240248. The information displayed about this property comprises a property advertisement. Rightmove.co.uk makes no warranty as to the accuracy or completeness of the advertisement or any linked or associated information, and Rightmove has no control over the content. This property advertisement does not constitute property particulars. The information is provided and maintained by Mullucks, Harlow. Please contact the selling agent or developer directly to obtain any information which may be available under the terms of The Energy Performance of Buildings (Certificates and Inspections) (England and Wales) Regulations 2007 or the Home Report if in relation to a residential property in Scotland.
*This is the average speed from the provider with the fastest broadband package available at this postcode. The average speed displayed is based on the download speeds of at least 50% of customers at peak time (8pm to 10pm). Fibre/cable services at the postcode are subject to availability and may differ between properties within a postcode. Speeds can be affected by a range of technical and environmental factors. The speed at the property may be lower than that listed above. You can check the estimated speed and confirm availability to a property prior to purchasing on the broadband provider's website. Providers may increase charges. The information is provided and maintained by Decision Technologies Limited. **This is indicative only and based on a 2-person household with multiple devices and simultaneous usage. Broadband performance is affected by multiple factors including number of occupants and devices, simultaneous usage, router range etc. For more information speak to your broadband provider.
Map data ©OpenStreetMap contributors.




