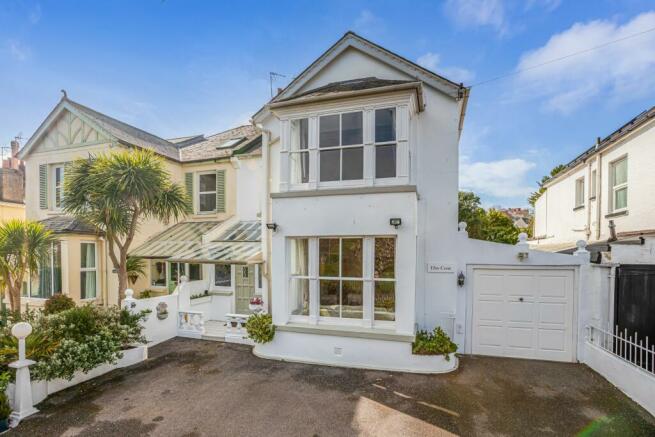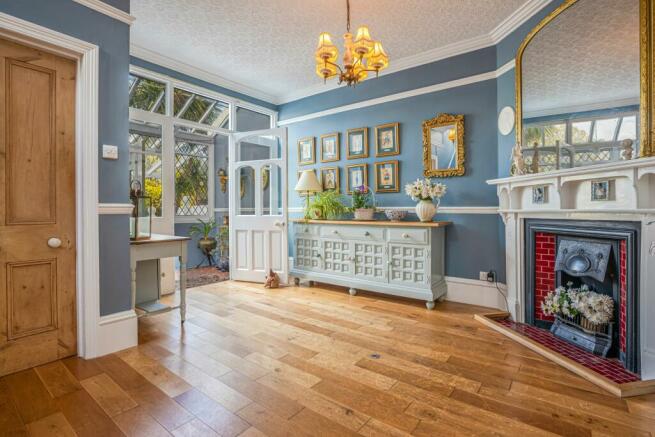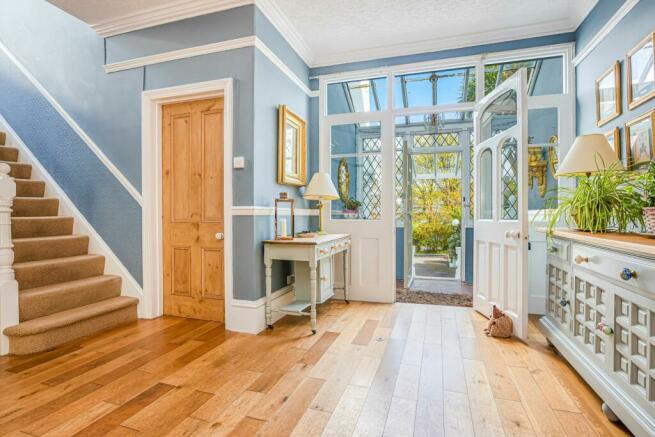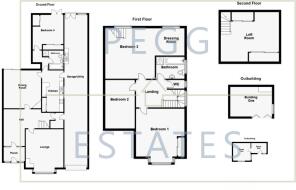
Elm Crest, Torquay

- PROPERTY TYPE
Semi-Detached
- BEDROOMS
5
- BATHROOMS
2
- SIZE
2,357 sq ft
219 sq m
- TENUREDescribes how you own a property. There are different types of tenure - freehold, leasehold, and commonhold.Read more about tenure in our glossary page.
Freehold
Key features
- Great Transport Links
- Lovely Period Property
- Original Features
- Plenty Of Parking
- Level Secluded Garden
- Four/ Five Bedrooms
- 60ft Garage
Description
The home offers a traditional charm and updated elements like contemporary kitchen fittings, and modern heating.
The ground floor is thoughtfully laid out, offering ample space for both everyday living and entertaining, comprising of a
living room proving a generous space with potential for comfortable family gatherings or formal entertaining.
The reception room is Ideal as a second lounge, a formal dining room, or a home office, while the downstairs cloak room is conveniently positioned for guests, providing easy access without needing to go upstairs. The kitchen is practical, offering the heart of the home with space for casual dining and cooking.
There is a downstairs bedroom/further reception room, a versatile room that can serve as a ground-floor bedroom, a playroom, or a home office, depending on family needs with doors leading to the rear garden.
Moving upstairs, the home continues to impress with a large landing and more extensive living spaces including three king-size bedrooms: Generous in size, perfect for family members or guests. The master bedroom boasts a walk-in wardrobe area, adding a touch of luxury. The family bathroom is spacious and well-appointed, designed to serve the household with ease.
A staircase leads to the attic room, offering even more space,
The attic, easily accessible, provides an excellent bonus room, perfect for use as a home office, children's playroom, or additional storage.
The property features a 60ft garage with plumbing for utilities and fitted appliances, providing ample storage and parking for multiple cars. The enclosed rear garden is private and low maintenance, while the front offers off-street parking for several vehicles.
Everything this home offers is incredibly unique and a viewing is highly recommended.
Tenure: Freehold
Outside
Front garden/driveway, allows multiple vehicles/ campervan/ boat, extremely spacious.
Entrance Vestibule
Tiled Veranda with Ballustrade upon entering, Glass panelled roof, leaded window.
Entrance hall
Spacious hallway with original fireplace, original coving to ceiling, radiator to side with cover, solid wood floor with light features throughout.
Bathroom
White suite comprising panel bath with shower attachment, wash hand basin with bathroom cupboard under, low level WC with concealed cistern, tiled shower cubicle with electric shower, ladder style heated towel rail, fitted shelving, tiled floor, uPVC double glazed window
Cloakroom
Space for shoes/coats, and further access to exit property.
Living room
Carpeted throughout, original walk to floor sash window to front, tv point, large radiator with cover, electric feature fireplace, original coving to ceiling.
Dining Room
Solid wood floor throughout, working wood burner with brick surround , large radiator to side, double glazed balcony doors to rear opening up to patio , tv point.
Kitchen
Solid wood floor throughout, matching wall and base units composite sink with drainer, integrated oven and grill , induction hob, wall mounted boiler services regularly, plumbing for dishwasher, space for undercounter fridge and freezer, tiled splashback, breakfast bar, two double glazed windows to side , built in airing cupboard.
Garage
60ft garage, space for cars, with the added bonus of water, plumbing, sink, space for utility and storage.
Outside
Private enclosed garden featuring patio area, landscaped garden, two work shops, greenery surrounds giving extra privacy.
Bathroom
Tiled floor and walls throughout, vanity wash basin, fitted towel storage, heated hand towel rail, panel bath, walk in shower, obscure window to rear, spotlights.
Bedroom 5
Double room, Laminate floor throughout, great space for elderly relatives or multigenerational living, fitted vanity beauty desk with drawers, French doors lead to patio, radiator to side, electric points, tv point.
Bathroom
Vinyl flooring throughout, panel bath, walk in Neptune shower, low level wc, obscure window to side, pedestal sink, wall panels.
WC
Vinyl flooring throughout, low level wc.
Bedroom 3
King size bedroom, carpeted throughout, potential to revert back to two bedroom as has a cover used as a walk in wardrobe: storage, original fireplace, large radiator to front, double glazed window to front, original coving and dado rails to ceiling.
Bedroom 1
Kingsize bedroom, wall to floor sash bay windows, the only one of the street to offer this, carpeted throughout, radiator to side, built in wardrobe, electric points, original coving to ceiling.
Bedroom 2
Carpeted throughout, double glazed window to front, radiator to side, electric points.
Bedroom 4
Carpeted throughout, storage to eves, original brick wall, Velux window to ceiling.
Brochures
Brochure- COUNCIL TAXA payment made to your local authority in order to pay for local services like schools, libraries, and refuse collection. The amount you pay depends on the value of the property.Read more about council Tax in our glossary page.
- Ask agent
- PARKINGDetails of how and where vehicles can be parked, and any associated costs.Read more about parking in our glossary page.
- Off street
- GARDENA property has access to an outdoor space, which could be private or shared.
- Private garden
- ACCESSIBILITYHow a property has been adapted to meet the needs of vulnerable or disabled individuals.Read more about accessibility in our glossary page.
- Ask agent
Elm Crest, Torquay
NEAREST STATIONS
Distances are straight line measurements from the centre of the postcode- Torre Station0.4 miles
- Torquay Station1.2 miles
- Paignton Station3.1 miles
About the agent
Pegg Estates was founded by our Director Ben in order to promote a new bespoke service to home movers in Torbay. Having formed in August 2020 we have quickly become an agent of choice in the area. A local Estate Agency with a big personality, we combine traditional methods with new innovative technologies to provide you with an exceptional level of service at real value. The team sale agreed more homes in Torquay in 2023 and so far in 2024.
Industry affiliations

Notes
Staying secure when looking for property
Ensure you're up to date with our latest advice on how to avoid fraud or scams when looking for property online.
Visit our security centre to find out moreDisclaimer - Property reference RS2732. The information displayed about this property comprises a property advertisement. Rightmove.co.uk makes no warranty as to the accuracy or completeness of the advertisement or any linked or associated information, and Rightmove has no control over the content. This property advertisement does not constitute property particulars. The information is provided and maintained by Pegg Estates, Torquay. Please contact the selling agent or developer directly to obtain any information which may be available under the terms of The Energy Performance of Buildings (Certificates and Inspections) (England and Wales) Regulations 2007 or the Home Report if in relation to a residential property in Scotland.
*This is the average speed from the provider with the fastest broadband package available at this postcode. The average speed displayed is based on the download speeds of at least 50% of customers at peak time (8pm to 10pm). Fibre/cable services at the postcode are subject to availability and may differ between properties within a postcode. Speeds can be affected by a range of technical and environmental factors. The speed at the property may be lower than that listed above. You can check the estimated speed and confirm availability to a property prior to purchasing on the broadband provider's website. Providers may increase charges. The information is provided and maintained by Decision Technologies Limited. **This is indicative only and based on a 2-person household with multiple devices and simultaneous usage. Broadband performance is affected by multiple factors including number of occupants and devices, simultaneous usage, router range etc. For more information speak to your broadband provider.
Map data ©OpenStreetMap contributors.





