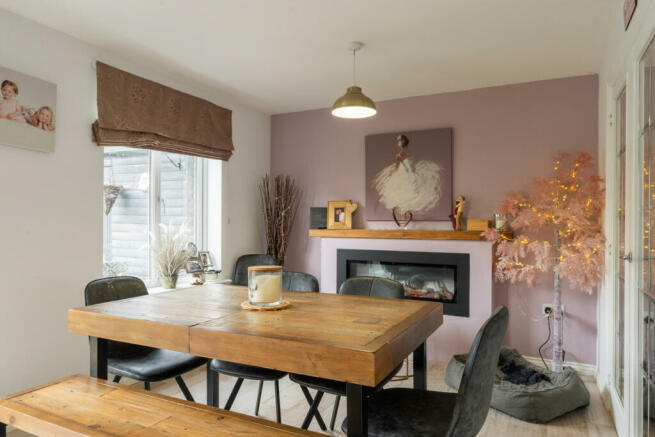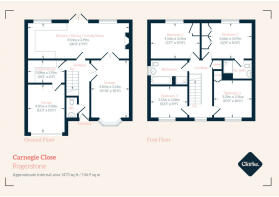Carnegie Close, Newport, NP10

- PROPERTY TYPE
Detached
- BEDROOMS
4
- BATHROOMS
2
- SIZE
Ask agent
- TENUREDescribes how you own a property. There are different types of tenure - freehold, leasehold, and commonhold.Read more about tenure in our glossary page.
Freehold
Description
Elegant double doors lead you into the spacious living room, adorned with a charming bay window and elegant herringbone-style flooring, providing the perfect sanctuary for relaxation after a long day. The thoughtful design continues with glazed doors connecting the living room to the kitchen diner, creating a seamless flow between these key living areas and allowing natural light to permeate throughout.
At the heart of this home lies the piece de resistance - a stunning open-plan kitchen, dining, and family area. This space is a culinary enthusiast's dream, boasting sleek cream gloss units, top-of-the-range integrated appliances, and French doors that invite the outside in, creating a seamless flow between indoor and outdoor living. For those who value functionality, a separate utility room adds an extra layer of convenience to daily life.
Heading up to the first floor, you'll discover four generously proportioned bedrooms, each offering a tranquil retreat. The master bedroom is a true showstopper, reminiscent of a luxury hotel suite with its opulent wallpaper creating an atmosphere of indulgence and sophistication. Complete with built-in wardrobes and an en-suite shower room, it provides a private oasis for parents. A family bathroom, featuring both a bath and separate shower cubicle, caters to the needs of busy households with ease.
Externally, this property continues to impress. An extended double driveway leads to an integrated garage, providing ample off-road parking. The rear garden is a veritable outdoor haven, boasting a large decked area perfect for summer soirées and, without a doubt, the finest lawn in all of Jubilee Park. This immaculate green space is a true testament to the care and attention lavished on this home, providing a lush backdrop for outdoor enjoyment and family activities.
Crowning this outdoor oasis is the pièce de résistance - a substantial garden room that elevates this property to a class of its own. This impressive structure is thoughtfully divided into two distinct areas. The versatility of this space is remarkable - a tranquil home office bathed in natural light, a private gym for your daily workouts, or a stylish entertainment zone for hosting memorable gatherings. One section even boasts a built-in bar area, perfect for those who love to entertain. With two sets of double glazed French doors, this garden room seamlessly blends indoor comfort with outdoor living, allowing you to enjoy your beautiful garden year-round.
Located in a peaceful neighbourhood, this property offers the best of both worlds - a tranquil setting with excellent transport links. With easy access to rail connections and the M4 motorway, it's an ideal choice for commuters. Furthermore, falling within a highly sought-after school catchment area, it's perfect for families looking to put down roots.
- COUNCIL TAXA payment made to your local authority in order to pay for local services like schools, libraries, and refuse collection. The amount you pay depends on the value of the property.Read more about council Tax in our glossary page.
- Ask agent
- PARKINGDetails of how and where vehicles can be parked, and any associated costs.Read more about parking in our glossary page.
- Yes
- GARDENA property has access to an outdoor space, which could be private or shared.
- Yes
- ACCESSIBILITYHow a property has been adapted to meet the needs of vulnerable or disabled individuals.Read more about accessibility in our glossary page.
- Ask agent
Carnegie Close, Newport, NP10
NEAREST STATIONS
Distances are straight line measurements from the centre of the postcode- Rogerstone Station0.7 miles
- Pye Corner Station0.8 miles
- Risca & Pontymister Station2.0 miles
Explore area BETA
Newport
Get to know this area with AI-generated guides about local green spaces, transport links, restaurants and more.
Powered by Gemini, a Google AI model
Notes
Staying secure when looking for property
Ensure you're up to date with our latest advice on how to avoid fraud or scams when looking for property online.
Visit our security centre to find out moreDisclaimer - Property reference RX424916. The information displayed about this property comprises a property advertisement. Rightmove.co.uk makes no warranty as to the accuracy or completeness of the advertisement or any linked or associated information, and Rightmove has no control over the content. This property advertisement does not constitute property particulars. The information is provided and maintained by Mr and Mrs Clarke, Nationwide. Please contact the selling agent or developer directly to obtain any information which may be available under the terms of The Energy Performance of Buildings (Certificates and Inspections) (England and Wales) Regulations 2007 or the Home Report if in relation to a residential property in Scotland.
*This is the average speed from the provider with the fastest broadband package available at this postcode. The average speed displayed is based on the download speeds of at least 50% of customers at peak time (8pm to 10pm). Fibre/cable services at the postcode are subject to availability and may differ between properties within a postcode. Speeds can be affected by a range of technical and environmental factors. The speed at the property may be lower than that listed above. You can check the estimated speed and confirm availability to a property prior to purchasing on the broadband provider's website. Providers may increase charges. The information is provided and maintained by Decision Technologies Limited. **This is indicative only and based on a 2-person household with multiple devices and simultaneous usage. Broadband performance is affected by multiple factors including number of occupants and devices, simultaneous usage, router range etc. For more information speak to your broadband provider.
Map data ©OpenStreetMap contributors.




