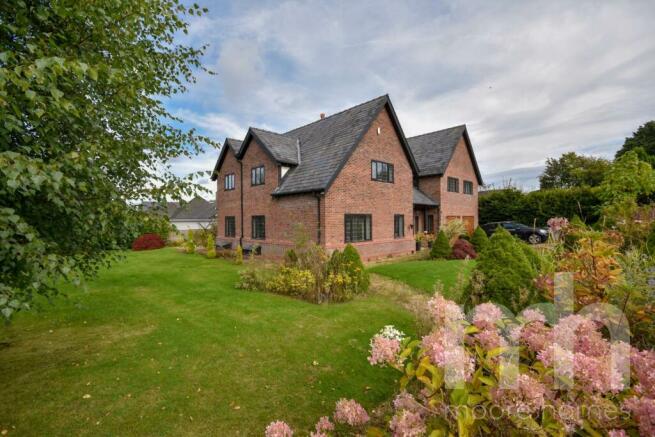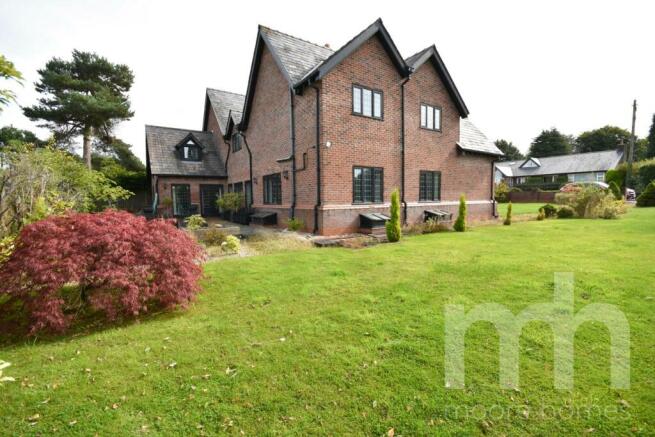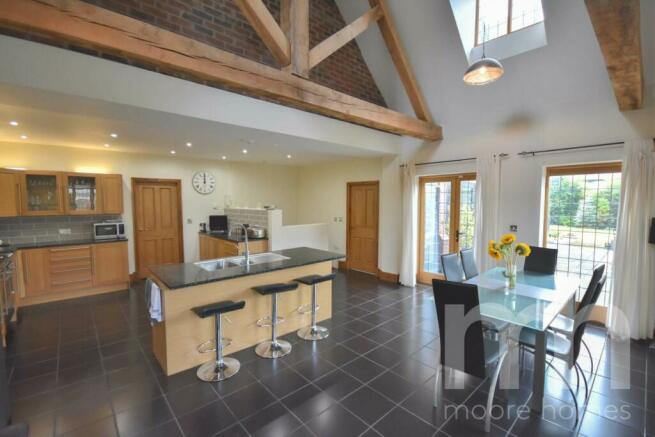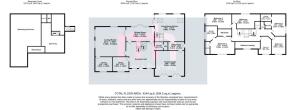
SOUTH PARK DRIVE, Poynton, SK12 1BS

- PROPERTY TYPE
Detached
- BEDROOMS
5
- BATHROOMS
3
- SIZE
Ask agent
- TENUREDescribes how you own a property. There are different types of tenure - freehold, leasehold, and commonhold.Read more about tenure in our glossary page.
Freehold
Key features
- STRIKING DETACHED HOME BUILT TO AN IMPRESSIVE DESIGN - VAST ACCOMMODATION INC FIVE DOUBLE BEDROOMS
- SITUATED IN A PRIME POYNTON LOCATION ON THE CORNER OF SOUTH PARK DRIVE & ANGLESEY DRIVE
- SUPERB LIVING DINING KITCHEN FEATURING DOUBLE HEIGHT VAULTED CEILING & EXPOSED CEILING TRUSSES
- SUPER SPACIOUS LIVING ROOM FEATURING EXPOSED BRICK OPEN FIREPLACE
- FORMAL DINING ROOM, STUDY & SNUG
- TWO EN SUITE`S (one has not been fully installed) PLUS LARGE FAMILY BATHROOM
- IMPRESSIVE RECEPTION HALL with SWITCHBACK STAIRCASE and GALLERIED LANDING
- INTEGRAL DOUBLE GARAGE
- PART COMPLETED SUBTERRANEAN LEISURE SUITE COMPRISING SWIMMING POOL, GYM, SHOWER/WC & PLANT ROOM
- FOR INTERACTIVE `MATERIAL INFORMATION REPORT` (MIR) PLEASE CLICK ON `VIRTUAL TOUR`
Description
- **PLEASE NOTE** that the leisure suite situated at lower ground level is partially complete, the approved plans for this include a swimming pool, gym area, shower room, wc and plant room, while the en suite to the principal bedroom has not been installed leaving a purchaser the opportunity to choose their own style of suite. Please contact our office for further details.
- The impressive RECEPTION HALL is enhanced with elegant checkerboard black and white floor tiling with the central staircase turning into a switchback staircase leading up to a GALLERIED LANDING overlooking the entrance. Off the reception hall there is a generous CLOAKROOM which leads to a WC, a STUDY, a super spacious LIVING ROOM and a formal DINING ROOM. The dual aspect living room features a splendid fireplace with exposed brick chimney breast providing an attractive focal point to this generously proportioned family living space, off here is another reception room which is used as a LIBRARY but could also function nicely as a snug or play room. Double doors lead into the formal dining room where there are French doors opening to the rear patio and also access into the impressive LIVING DINING KITCHEN offering versatile space and fantastic features including a double height vaulted ceiling with exposed ceiling trusses and an ISLAND providing additional seating. Off the main kitchen area you can find the UTILITY ROOM with doors to the INTEGRAL DOUBLE GARAGE and access to the outside. There are also stairs from the kitchen and reception hall which lead down to the partially complete leisure suite.
- To the FIRST FLOOR there are 5 DOUBLE BEDROOMS, the PRINCIPAL BEDROOM having the benefit of a WALK IN WARDROBE & the partially completed EN-SUITE BATHROOM. There is a further EN-SUITE SHOWER ROOM to bedroom two fitted with a modern tiled suite including a walk in shower, there is a separate WC off the landing and an impressive FAMILY BATHROOM comprising a free standing bath, walk in shower, wc and washbasin.
- OUTSIDE, the driveway leads to the INTEGRAL DOUBLE GARAGE. This property also enjoys pleasant LANDSCAPED GARDENS to three sides, at the rear is a large stone flagged seating/entertaining area which can be directly accessed from the living dining kitchen and formal dining room.
- There is GAS FIRED HEATING and TIMBER FRAMED DOUBLE GLAZING.
- The size and scope of the accommodation is undoubtedly impressive, and although the basement level leisure suite has not been completed, this provides an opportunity to appoint to personal taste and potentially usage. Being situated on the corner of South Park Drive and Anglesey Drive two of Poynton`s most prestigious roads, the property enjoys a PRIME POYNTON LOCATION and will appeal to any prospective purchasers looking for a home providing grand well planned spacious accommodation with further scope to fulfil its vast potential.
*For details of the interactive MATERIAL INFORMATION REPORT (MIR) for this property please click on the `VIRTUAL TOUR` or MATERIAL INFORMATION REPORT` and this will load the full report separately
**PLEASE NOTE: The Tenure information shown has been taken from the official Land Registry Portal:
If the Tenure is showing as "UNKNOWN" this means the information relating to the Tenure is not currently available on the official Land Registry Portal and we therefore advise you speak with your solicitor or take legal advice before viewing/offering/or committing to purchase this property IF the Tenure noted or lack of information affects you.
If the Tenure is shown as "FREEHOLD" or "LEASEHOLD" then this information was recorded when the property was made available and obtained from the Land Registry Portal. We cannot guarantee the information is accurate or up to date, however we expect it to be so, as it is the official register. Also to note: **All tenure types including Freehold, might have associated Rents payable. If you have any concerns you can email us on before committing to view or offer.
Notice
Please note we have not tested any appliances, including gas, electric, heating, water, showers, lights, boilers etc. We recommend if you have a particular concern, you consult a professional who is qualified in inspecting the type of appliance you are concerned about. Measurements are approximate and could change if a vendor has altered the property and failed to inform us of the change.
Brochures
Web DetailsMaterial Information Report- COUNCIL TAXA payment made to your local authority in order to pay for local services like schools, libraries, and refuse collection. The amount you pay depends on the value of the property.Read more about council Tax in our glossary page.
- Band: H
- PARKINGDetails of how and where vehicles can be parked, and any associated costs.Read more about parking in our glossary page.
- Garage,Off street
- GARDENA property has access to an outdoor space, which could be private or shared.
- Private garden
- ACCESSIBILITYHow a property has been adapted to meet the needs of vulnerable or disabled individuals.Read more about accessibility in our glossary page.
- Ask agent
Energy performance certificate - ask agent
SOUTH PARK DRIVE, Poynton, SK12 1BS
NEAREST STATIONS
Distances are straight line measurements from the centre of the postcode- Poynton Station1.0 miles
- Middlewood Station1.2 miles
- Hazel Grove Station1.6 miles
About the agent
Moore Homes has been created to offer
exceptional customer service to achieve great results for our clients, both
For Sale and To Let with our brilliant
eye-catching marketing.
Daniel Moore, who created
Moore Homes in 2000 started his career in Bramhall over 25 years ago now and has been working in the Bramhall, Poynton and surrounding areas ever since, being
Notes
Staying secure when looking for property
Ensure you're up to date with our latest advice on how to avoid fraud or scams when looking for property online.
Visit our security centre to find out moreDisclaimer - Property reference 30002023_MHOM. The information displayed about this property comprises a property advertisement. Rightmove.co.uk makes no warranty as to the accuracy or completeness of the advertisement or any linked or associated information, and Rightmove has no control over the content. This property advertisement does not constitute property particulars. The information is provided and maintained by Moore Homes, Poynton. Please contact the selling agent or developer directly to obtain any information which may be available under the terms of The Energy Performance of Buildings (Certificates and Inspections) (England and Wales) Regulations 2007 or the Home Report if in relation to a residential property in Scotland.
*This is the average speed from the provider with the fastest broadband package available at this postcode. The average speed displayed is based on the download speeds of at least 50% of customers at peak time (8pm to 10pm). Fibre/cable services at the postcode are subject to availability and may differ between properties within a postcode. Speeds can be affected by a range of technical and environmental factors. The speed at the property may be lower than that listed above. You can check the estimated speed and confirm availability to a property prior to purchasing on the broadband provider's website. Providers may increase charges. The information is provided and maintained by Decision Technologies Limited. **This is indicative only and based on a 2-person household with multiple devices and simultaneous usage. Broadband performance is affected by multiple factors including number of occupants and devices, simultaneous usage, router range etc. For more information speak to your broadband provider.
Map data ©OpenStreetMap contributors.





