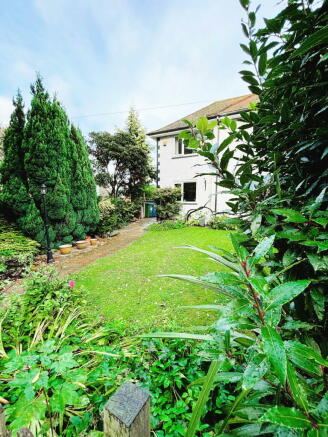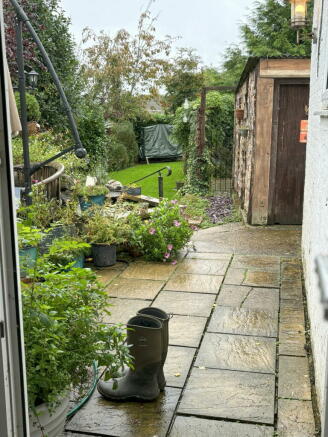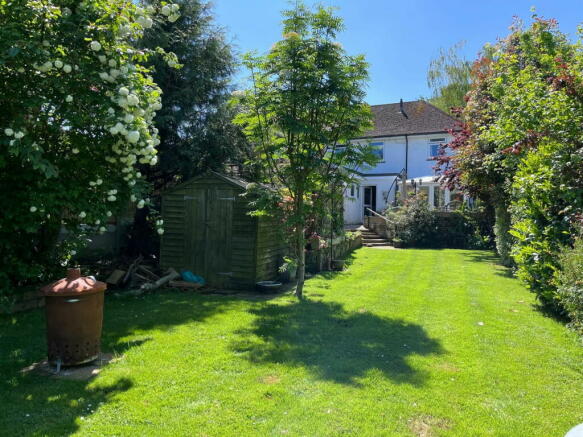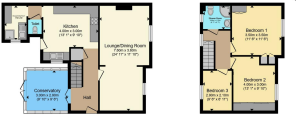St. Laurence Close, Bapchild, Sittingbourne, ME9 9NB

- PROPERTY TYPE
Semi-Detached
- BEDROOMS
3
- BATHROOMS
2
- SIZE
Ask agent
- TENUREDescribes how you own a property. There are different types of tenure - freehold, leasehold, and commonhold.Read more about tenure in our glossary page.
Freehold
Key features
- What a gorgeous spot!!
- Overlooking trees, fields and the rolling village green
- Spacious 7m Lounge/Dining Room
- Light, bright Conservatory & patio area
- Fabulous 30m secluded rear garden
- Separate utility/laundry room with sink & shower
- Well established 30m long rear garden
- Brick & stone built shed
Description
QUOTE REF: SD1012 when enquiring
THE HOUSE, GARDENS & SETTING
The village of Bapchild is sandwiched between Teynham and Sittingbourne along the main A2. But, take a left off the main road and head up Panteny Lane and you're straight into glorious Kentish countryside, fields and orchards. And this is where you'll find St Laurence Close - on the corner of the rolling village green. It's a 3-bedroom, semi-detached - gem. If you're after peaceful green spaces and a leafy outlook - this one is for you. The current owner has lived in the property for over twenty years and this house has served them well.
ON ARRVAL
Park in the close, walk up the pathway, past the billowing silver birch trees, and you'll come to No 4, with its pretty front gardens and imposing position. The front door is at the side of the house and opens into a central spacious hallway. You can't help but be immediately drawn to the view through the conservatory and out to the garden beyond. Secluded and private, you can very comfortably host gatherings in this garden for friends & family, let them mix and mingle their way through the conservatory and out to the patio and terrace areas. They'll overlook the sunken lawn area and can enjoy a 30m stretch of outside space. The mature hedge lined gardens are a big feature of this house. Secluded and private, this outside space is an absolute asset to the house. Wander back up the garden and you'll see a second raised and enclosed patio area behind the brick and flint outdoor building. As you make your way up the paved steps to the main patio, look out for the lily filled pond and rockery to your right. If you're a gardener - you'll love it! If not, the current owners have a regular gardener who visits just once a month and helps keep things well maintained.
ONCE INSIDE
Heading into the house from the back garden, or if you're back from a good walk in the surrounding countryside, go through the back door straight into the kitchen. There's even a downstairs shower in the separate utility room, perfect for rinsing off muddy pets or people! The kitchen sits parallel with the conservatory and from the kitchen sink, you get a view directly through the picture window in to the conservatory and the surrounding outside space, keeping it well connected. There's a full range of wall and base units, plus you'll find additional cupboards and storage out in the adjoining utility area. This area provides a separate toilet, and a further room that comfortably accommodates a second sink, worktop space and space for washing machines, tumble dryer and the walk in shower.
The 7m long lounge/dining room with two big windows to the front directly overlooking the front gardens and countryside views beyond. This is one big open space, ideal for entertaining, and can be arranged to create a cosy lounge at one end, and generous dining space at the other. Upstairs, two bedrooms are comfortable doubles and bedroom 3 is a snug double or a very generous single. Bedroom 2 has wall-to-wall sliding door wardrobes and each bedroom enjoys further fabulous views of the surrounding countryside. The upstairs bathroom is fitted with a modern suite and walk in corner shower with hydro jets. Although there's currently no bath, there is certainly space to fit one. QUOTE REF: SD1012
ROOMS & DIMENSIONS at a glance.
Hallway - generous size
Lounge/Diner - 7.6m x 3.6m
Kitchen/Breakfast Room - 4m x 3.9m
Conservatory - 3m x 3m
Bed 1 - 3.5m x 3.2m
Bed 2 - 3.4m x 3m (up to fitted wall-to-wall wardrobes)
Bed 3 - 2.4m x 2.3m this room could accommodate a standard double bed and small bedside tables, or makes a very generous single bedroom.
Rear Garden - approx 30m long and the width of the house including side access.
Outbuilding - approx 2.4m x 5m
If you would like to book a viewing appointment, please call Sarah on or emailing sarah.
Please QUOTE REF: SD1012 when enquiring
LIFESTYLE
If you're wondering what it might be like to REALLY live here - these simple, everyday questions & answers might help...
Where do you get a pint of milk? There's a garage, a 10 minute walk from the house with a Budgens convenience store, takeaway coffee machine and sausage rolls!
Where can I walk the dog? The house is surrounded by great walks, countryside and beautiful views.
Where are the nearest schools? Bapchild & Tonge Primary School and Nursery is less than a 10 minute walk through the village. It was last Ofsted inspected in 2019 and achieved a GOOD rating. There are both Grammar and comprehensive school options in neighbouring Sittingbourne & Faversham. Both the current owner's children went to the primary school and on to Grammar school in Faversham.
Is there public transport? Buses regularly run from Bapchild High Street, a 10 minute walk from the house. The bus into Sittingbourne takes around 6 minutes. Sittingbourne offers a mainline railway station and trains run directly into either London St Pancras or Victoria taking around 1 hour.
Where's the nearest Supermarket? Sittingbourne offer's Sainsburys, Morrisons and Asda Superstores. Plus other smaller supermarket chains too, such as Waitrose within the main shopping centre.
Where can I go out for a coffee, lunch or dinner? There's Hempstead House - hotel & spa with Lakes Restaurant & Brasserie a 15 minute walk away. A 4-star country house hotel, rated 4.5 on Trip adviser. There's also Oad Street Food & Crafts an artisan eatery good for lunch, brunch and afternoon tea which is a 14 minute drive from the house.
Where's the nearest town? Teynham is a 4 minute drive away and offers various facilities - post office, hairdressers, pub (The Dover Castle), convenience stores, renowned fish & chips (Crispins) and other takeaway food options.
How close is the house to major motorways? Jct 5 of the the M2 is approximately a 15 minute drive away, accessed via the A249.
Please QUOTE REF: SD1012 when enquiring.
- COUNCIL TAXA payment made to your local authority in order to pay for local services like schools, libraries, and refuse collection. The amount you pay depends on the value of the property.Read more about council Tax in our glossary page.
- Band: TBC
- PARKINGDetails of how and where vehicles can be parked, and any associated costs.Read more about parking in our glossary page.
- Yes
- GARDENA property has access to an outdoor space, which could be private or shared.
- Yes
- ACCESSIBILITYHow a property has been adapted to meet the needs of vulnerable or disabled individuals.Read more about accessibility in our glossary page.
- Ask agent
Energy performance certificate - ask agent
St. Laurence Close, Bapchild, Sittingbourne, ME9 9NB
NEAREST STATIONS
Distances are straight line measurements from the centre of the postcode- Sittingbourne Station1.7 miles
- Teynham Station1.7 miles
- Kemsley Station2.6 miles
Notes
Staying secure when looking for property
Ensure you're up to date with our latest advice on how to avoid fraud or scams when looking for property online.
Visit our security centre to find out moreDisclaimer - Property reference S1087328. The information displayed about this property comprises a property advertisement. Rightmove.co.uk makes no warranty as to the accuracy or completeness of the advertisement or any linked or associated information, and Rightmove has no control over the content. This property advertisement does not constitute property particulars. The information is provided and maintained by eXp UK, South East. Please contact the selling agent or developer directly to obtain any information which may be available under the terms of The Energy Performance of Buildings (Certificates and Inspections) (England and Wales) Regulations 2007 or the Home Report if in relation to a residential property in Scotland.
*This is the average speed from the provider with the fastest broadband package available at this postcode. The average speed displayed is based on the download speeds of at least 50% of customers at peak time (8pm to 10pm). Fibre/cable services at the postcode are subject to availability and may differ between properties within a postcode. Speeds can be affected by a range of technical and environmental factors. The speed at the property may be lower than that listed above. You can check the estimated speed and confirm availability to a property prior to purchasing on the broadband provider's website. Providers may increase charges. The information is provided and maintained by Decision Technologies Limited. **This is indicative only and based on a 2-person household with multiple devices and simultaneous usage. Broadband performance is affected by multiple factors including number of occupants and devices, simultaneous usage, router range etc. For more information speak to your broadband provider.
Map data ©OpenStreetMap contributors.




