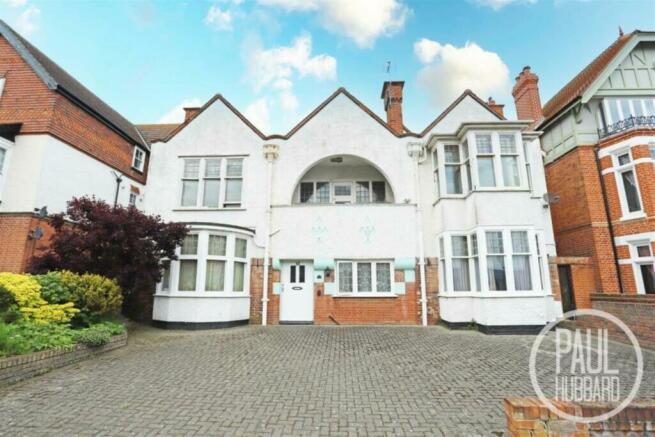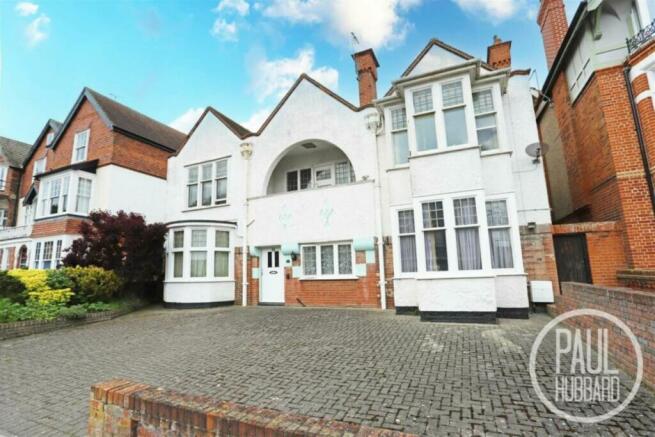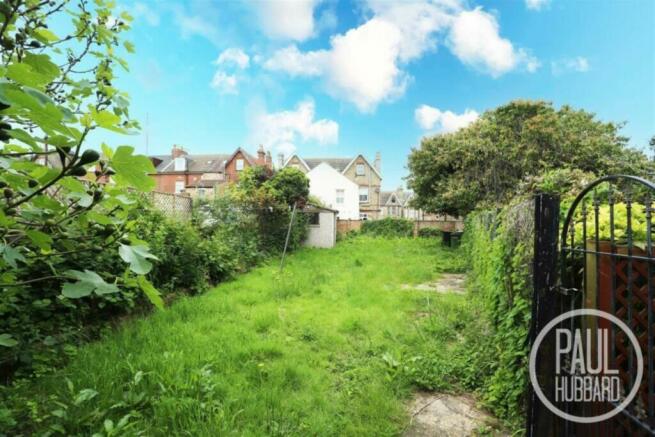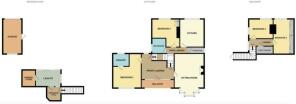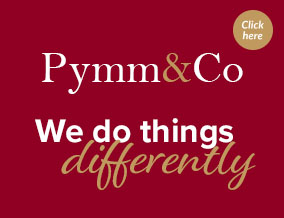
Kirkley Cliff Road, Kirkley

- PROPERTY TYPE
Maisonette
- BEDROOMS
4
- BATHROOMS
2
- SIZE
1,345 sq ft
125 sq m
Key features
- Auction
- No onward chain
- Maisonette
- Parking
- Coastal location
- Renovation project
- Investment
- Garage
- Private rear garden
- Sea views
Description
Pymm & Co Auctions in association with Paul Hubbard Estate Agents are delighted to offer this exciting opportunity for a renovation project within walking distance to award winning beach.
This maisonette, set over three floors, features 4 double bedrooms and a balcony with sea views. It includes a private rear garden, garage and period features throughout. Conveniently located close to Kirkley shopping village and within walking distance to an award-winning beach, this chain-free property presents an exciting opportunity for a renovation project.
Location - This home is situated in the Heart of an English Coastal Town nestled in the most easterly point of the British Isles. With award-winning sandy beaches and breath-taking Victorian seafront gardens. Explore the Royal Plain Fountains, two piers, and a variety of independent eateries that will tantalise your taste buds. Education is a top priority here, with excellent schools for all ages. Commuting is a breeze with a bus station and train station that offer regular services to Norwich and surrounding areas. Located just 110 miles north-east of London, 38 miles north-east of Ipswich, and 22 miles south-east of Norwich.
Lean To - 3.49 x 2.27 (11`5" x 7`5") - A sliding door opens to the lean to which comprises, timber frame windows, a stained glass window and doors opening to the garden store & the properties main entrance.
Garden Store - 2.36 x 1.80 (7`8" x 5`10") - A spacious & versatile garden store, perfect for housing tools, equipment and seasonal items, ensuring your outdoor space remains tidy and well organised.
Entrance Hall - Parquet flooring, a stained glass window to the rear aspect and doors open to the stairs, which lead up to the first floor landing.
Stairs Leading To The First Floor Landing - The landing features a split-level design, with one step leading to the rear section of the house and four steps ascending to the front section.
Rear Landing - Exposed wood flooring, radiator and doors opening to the kitchen, bedroom 2, bathroom & a storage room.
Bathroom - 2.09 x 1.92 (6`10" x 6`3") - Vinyl flooring, timber frame obscure window to the side aspect, radiator, part tiled walls, suite comprises a toilet, pedestal wash basin with mixer tap and a panelled bath with a mixer tap & a hand held shower attachment.
Bedroom 2 - 3.89 max x 3.82 max (12`9" max x 12`6" max) - Fitted carpet, timber frame windows to the rear aspect, radiator and a built in storage cupboard.
Kitchen - 3.86 x 3.34 (12`7" x 10`11") - Exposed floorboards, timber frame window to the rear aspect, radiator, tile splash backs, units above & below laminate work surfaces, inset stainless steel 1.5 sink & drainer with mixer tap, built in oven, gas hob, stainless steel extractor fan and space for a fridge freezer & washing machine.
Storage Room - 2.22 x 0.90 (7`3" x 2`11") - Exposed floorboards & fitted carpet and a timber frame obscure window to the side aspect.
Front Landing - Laminate flooring, radiator, timber frame windows to the front & rear aspect and doors opening to the sitting room, balcony, bedroom 1 and stairs.
Sitting Room - 6.59 into bay x 4.20 max (21`7" into bay x 13`9" m - Laminate flooring, x2 radiators, period fireplace and timber frame bay windows to the front aspect.
Balcony - 4.54 x 1.17 (14`10" x 3`10") - A balcony with outdoor lighting and sea views.
Bedroom 1 - 4.72 max x 4.01 max (15`5" max x 13`1" max) - Exposed floorboards, radiator, timber frame windows to the front aspect and a door opening into the en-suite shower room.
En-Suite - 2.26 x 1.66 (7`4" x 5`5") - Exposed floorboards, timber frame window to the rear aspect, tiled walls, suite comprises a toilet, dual wash basins with hot & cold taps set into a storage unit and a shower tray.
Stairs Leading To The Second Floor Landing - Timber staircase, radiator, loft access, storage cupboard and doors opening to bedrooms 3-4 & the airing cupboard.
Bedroom 3 - 4.85 x 2.83 (15`10" x 9`3") - Fitted carpet, UPVC double glazed window to the rear aspect, radiator and eaves storage cupboards.
Bedroom 4 - 3.31 x 2.76 (10`10" x 9`0") - Fitted carpet, x2 UPVC double glazed windows to the rear & side aspect and a radiator.
Outside - At the front, gate access opens to a pathway that leads along the side and around to the back of the property, with an additional gate providing entry to the garden.
This spacious westerly-oriented garden offers ample outdoor space, including a laid lawn and a detached garage, all fully enclosed by a brick wall for added privacy.
Lease Information - The number of years left to run 963 years.
Ground rent £5.00 per annum, service charge is noted in the Lease to be 50% of the costs of the Landlord`s maintenance and insurance costs.
Agent Note - - This property benefits from a right of way through the side and rear garden of number 32, providing pedestrian access to the entrance of 32a.
- This property requires renovations throughout, including works on windows, the en-suite bathroom and the rear gate.
Services:
Interested parties are requested to make their own enquiries to the relevant authorities as to the availability of services.
Important Notice to Prospective Buyers:
We draw your attention to the Special Conditions of Sale within the Legal Pack, referring to other charges in addition to the purchase price which may become payable. Such costs may include Search Fees, reimbursement of Sellers costs and Legal Fees, and Transfer Fees amongst others.
Notice
Please note that we have not tested any apparatus, equipment, fixtures, fittings or services and as so cannot verify that they are in working order or fit for their purpose. Pymm & Co cannot guarantee the accuracy of the information provided. This is provided as a guide to the property and an inspection of the property is recommended.
- COUNCIL TAXA payment made to your local authority in order to pay for local services like schools, libraries, and refuse collection. The amount you pay depends on the value of the property.Read more about council Tax in our glossary page.
- Band: B
- PARKINGDetails of how and where vehicles can be parked, and any associated costs.Read more about parking in our glossary page.
- Yes
- GARDENA property has access to an outdoor space, which could be private or shared.
- Yes
- ACCESSIBILITYHow a property has been adapted to meet the needs of vulnerable or disabled individuals.Read more about accessibility in our glossary page.
- Ask agent
Kirkley Cliff Road, Kirkley
NEAREST STATIONS
Distances are straight line measurements from the centre of the postcode- Lowestoft Station0.8 miles
- Oulton Broad North Station1.5 miles
- Oulton Broad South Station1.5 miles
About the agent
In 2006, the first branch of Pymm & Co was opened by local estate agent and current Managing Director, Steve Pymm. Steve had been working as an estate agent in Norfolk since 1996, holding key positions and heading a chain of offices and a franchise. Situated in the centre of Norwich opposite the local landmark John Lewis store, the opening of the Ber Street branch was the realisation of Steve's vision to use his expertise and local knowledge to form a committed and professional estate agent w
Industry affiliations

Notes
Staying secure when looking for property
Ensure you're up to date with our latest advice on how to avoid fraud or scams when looking for property online.
Visit our security centre to find out moreDisclaimer - Property reference 16188_PYMM. The information displayed about this property comprises a property advertisement. Rightmove.co.uk makes no warranty as to the accuracy or completeness of the advertisement or any linked or associated information, and Rightmove has no control over the content. This property advertisement does not constitute property particulars. The information is provided and maintained by Pymm & Co, Norwich. Please contact the selling agent or developer directly to obtain any information which may be available under the terms of The Energy Performance of Buildings (Certificates and Inspections) (England and Wales) Regulations 2007 or the Home Report if in relation to a residential property in Scotland.
Auction Fees: The purchase of this property may include associated fees not listed here, as it is to be sold via auction. To find out more about the fees associated with this property please call Pymm & Co, Norwich on 01603 361642.
*Guide Price: An indication of a seller's minimum expectation at auction and given as a “Guide Price” or a range of “Guide Prices”. This is not necessarily the figure a property will sell for and is subject to change prior to the auction.
Reserve Price: Each auction property will be subject to a “Reserve Price” below which the property cannot be sold at auction. Normally the “Reserve Price” will be set within the range of “Guide Prices” or no more than 10% above a single “Guide Price.”
*This is the average speed from the provider with the fastest broadband package available at this postcode. The average speed displayed is based on the download speeds of at least 50% of customers at peak time (8pm to 10pm). Fibre/cable services at the postcode are subject to availability and may differ between properties within a postcode. Speeds can be affected by a range of technical and environmental factors. The speed at the property may be lower than that listed above. You can check the estimated speed and confirm availability to a property prior to purchasing on the broadband provider's website. Providers may increase charges. The information is provided and maintained by Decision Technologies Limited. **This is indicative only and based on a 2-person household with multiple devices and simultaneous usage. Broadband performance is affected by multiple factors including number of occupants and devices, simultaneous usage, router range etc. For more information speak to your broadband provider.
Map data ©OpenStreetMap contributors.
