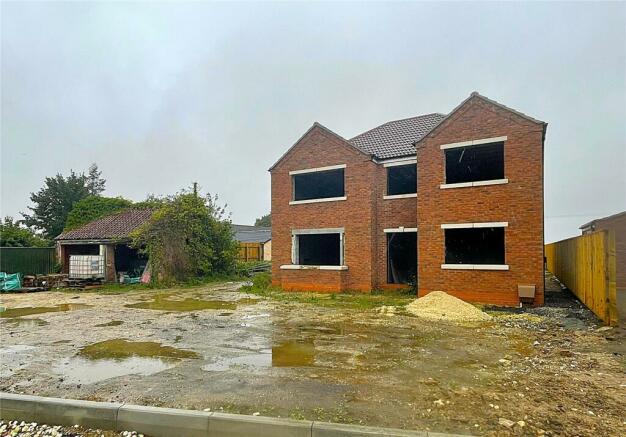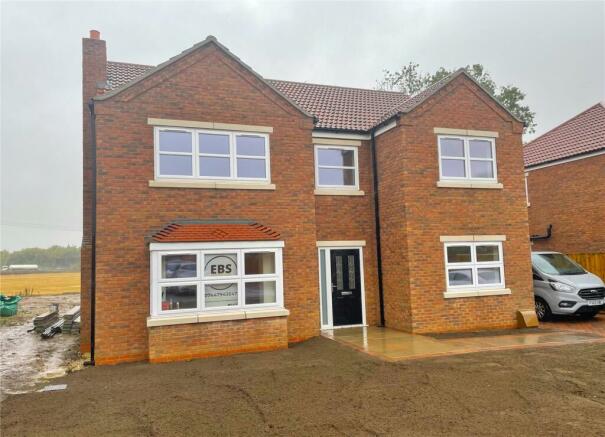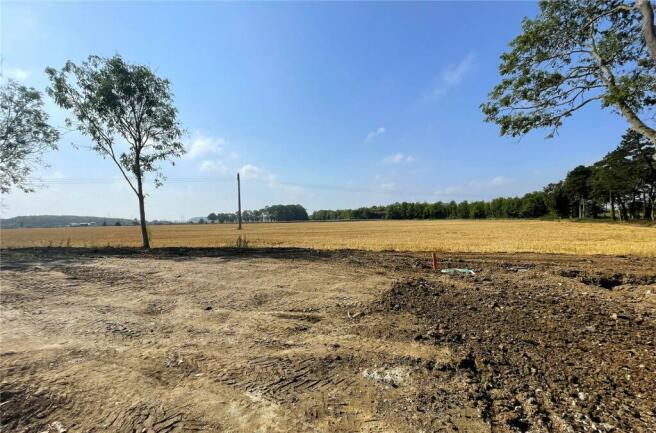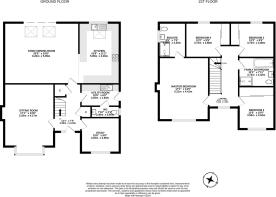
Roxton Road, Immingham, Grimsby, North East Lincs, DN40

- PROPERTY TYPE
Detached
- BEDROOMS
4
- BATHROOMS
2
- SIZE
Ask agent
- TENUREDescribes how you own a property. There are different types of tenure - freehold, leasehold, and commonhold.Read more about tenure in our glossary page.
Freehold
Key features
- Substantial 4 bedroom detached home
- Stunning open-plan kitchen-diner with appliances
- High Specification
- Open-field views to the rear
- Choice of interior finishes
- Part-exchange considered
- 6 Year Professional Consultants Certificate on the build
- EPC: B | Tenure: Freehold | Council Tax: E
Description
A collection of executive, detached homes, built by Beelsby Homes Limited.
These substantial homes come with high quality fixtures and fittings throughout, enjoy sizeable plots and have stunning open-field views to the rear.
Occupying the largest plot. This stunning four-bedroom detached home is part of a bespoke development of just seven properties, offering an exceptional lifestyle for modern families. Finished to a high specification with premium fixtures and fittings throughout, this home provides the perfect blend of space, comfort, and style, ideal for those seeking a refined family living experience.
The spacious open-plan kitchen-diner is the heart of the home, designed for both day-to-day family life and entertaining guests. The kitchen is equipped with top-of-the-line appliances, while the adjoining dining and family room provides ample space for gathering, with views overlooking open fields, offering a serene backdrop. With natural light flooding the space, it’s a bright and welcoming area where families can come together.
A separate sitting room offers a more private, cozy space for relaxation, while the study provides a versatile room that can easily function as a home office, playroom, or even a quiet reading nook. The ground floor is thoughtfully laid out to cater to the diverse needs of a growing family, ensuring both social and private spaces are well-balanced.
Upstairs, the four generously proportioned bedrooms ensure plenty of room for the entire family. The master bedroom offers a luxurious retreat with its own en-suite, creating a perfect haven for relaxation. Each bedroom is designed with comfort in mind, offering flexibility to adapt the space as children grow or family dynamics change.
The home also features beautiful open-field views at the rear, allowing for a peaceful connection to nature, and making the garden the perfect spot for outdoor play or alfresco dining.
This property offers a chance to customize certain finishes to suit your personal style, further enhancing its appeal as a long-term family home. With the convenience of part-exchange options and a 6-year Professional Consultants Certificate on the build, this home is not only a great lifestyle choice but also a secure investment for the future.
For families seeking space, versatility, and quality, this home is the perfect fit. Located in a tranquil setting, yet with all modern conveniences nearby, it truly offers the best of both worlds.
This is a rare opportunity to secure a high-quality, versatile family home in a sought-after location.
ENTRANCE HALL
14' 8" x 8' 10" (4.47m x 2.7m)
SITTING ROOM
17' 1" x 13' 8" (5.2m x 4.17m)
STUDY
2.9m x 10
KITCHEN
11' 2" x 16' 8" (3.4m x 5.08m)
FAMILY ROOM
20' 5" x 16' 8" (6.22m x 5.08m)
UTILITY ROOM
6' 0" x 10' 0" (1.83m x 3.05m)
W.C
FIRST FLOOR LANDING
18' 8" x 8' 10" (5.7m x 2.7m)
BEDROOM 1
17' 1" x 8' 10" (5.2m x 2.7m)
EN-SUITE
9' 10" x 7' 5" (3m x 2.26m)
BEDROOM 2
10' 0" x 11' 6" (3.05m x 3.5m)
BEDROOM 3
9' 10" x 12' 2" (3m x 3.7m)
BEDROOM 4
9' 10" x 12' 2" (3m x 3.7m)
FRONT GARDEN
REAR GARDEN
DETACHED GARAGE
AGENTS NOTE
The developer is willing to consider part exchange. To qualify, the buyers property needs to be at least 30% lower in value and the buyer needs to be in a proceedable position. Contact the agent for further details.
Brochures
Particulars- COUNCIL TAXA payment made to your local authority in order to pay for local services like schools, libraries, and refuse collection. The amount you pay depends on the value of the property.Read more about council Tax in our glossary page.
- Band: E
- PARKINGDetails of how and where vehicles can be parked, and any associated costs.Read more about parking in our glossary page.
- Yes
- GARDENA property has access to an outdoor space, which could be private or shared.
- Yes
- ACCESSIBILITYHow a property has been adapted to meet the needs of vulnerable or disabled individuals.Read more about accessibility in our glossary page.
- Ask agent
Roxton Road, Immingham, Grimsby, North East Lincs, DN40
NEAREST STATIONS
Distances are straight line measurements from the centre of the postcode- Habrough Station1.9 miles
- Stallingborough Station2.1 miles
- Healing Station3.0 miles
About the agent
We are the largest independent estate agency in the region for a reason..
Established in 1889, DDM Residential specialises in house sales across the property spectrum ranging from small terraced homes, apartments, new builds and plots of land right through to traditional houses and 'Premier Homes'.
Selling or buying, you are more than likely to be involved in one of the biggest events of your life. Therefore, it is not too much
Industry affiliations


Notes
Staying secure when looking for property
Ensure you're up to date with our latest advice on how to avoid fraud or scams when looking for property online.
Visit our security centre to find out moreDisclaimer - Property reference GRS240559. The information displayed about this property comprises a property advertisement. Rightmove.co.uk makes no warranty as to the accuracy or completeness of the advertisement or any linked or associated information, and Rightmove has no control over the content. This property advertisement does not constitute property particulars. The information is provided and maintained by DDM Residential, Grimsby. Please contact the selling agent or developer directly to obtain any information which may be available under the terms of The Energy Performance of Buildings (Certificates and Inspections) (England and Wales) Regulations 2007 or the Home Report if in relation to a residential property in Scotland.
*This is the average speed from the provider with the fastest broadband package available at this postcode. The average speed displayed is based on the download speeds of at least 50% of customers at peak time (8pm to 10pm). Fibre/cable services at the postcode are subject to availability and may differ between properties within a postcode. Speeds can be affected by a range of technical and environmental factors. The speed at the property may be lower than that listed above. You can check the estimated speed and confirm availability to a property prior to purchasing on the broadband provider's website. Providers may increase charges. The information is provided and maintained by Decision Technologies Limited. **This is indicative only and based on a 2-person household with multiple devices and simultaneous usage. Broadband performance is affected by multiple factors including number of occupants and devices, simultaneous usage, router range etc. For more information speak to your broadband provider.
Map data ©OpenStreetMap contributors.





