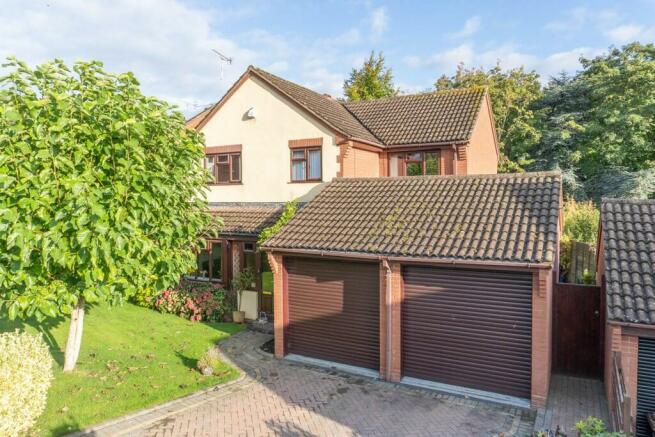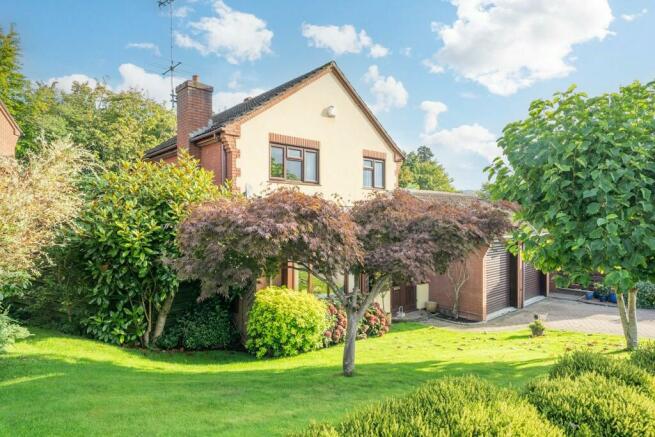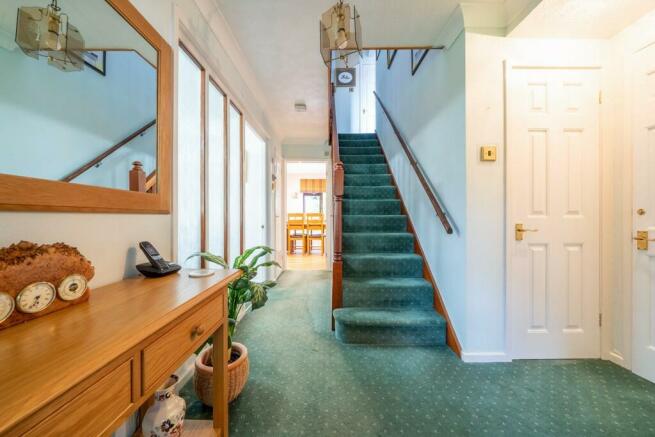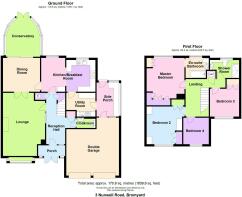Nunwell Road, Bromyard, Herefordshire, HR7 4XA

- PROPERTY TYPE
Detached
- BEDROOMS
4
- SIZE
Ask agent
- TENUREDescribes how you own a property. There are different types of tenure - freehold, leasehold, and commonhold.Read more about tenure in our glossary page.
Freehold
Key features
- Superbly Presented
- Woodgrain uPVC Frame Double Glazing
- Attractive Mature Gardens
- Double Garage
Description
It is in an elevated south facing position with a silvan backdrop in a select residential area on the popular south side of Bromyard. The town centre, with all its amenities, is within easy walking distance.
The house has woodgrain uPVC frame double glazed windows and external doors, mains gas fired warm air central heating to vents in each room, shaped conservatory overlooking the rear garden, fitted kitchen and utility with appliances, master bedroom en-suite and second bedroom both with fitted wardrobe units, expensively fitted family shower room, fitted carpets or floor coverings.
The large double garage has two electrically operated roller doors with handsets and a workshop area. Good-sized brick pavioured parking area and paths, attractive mature gardens.
The accommodation, with approximate measures, comprises:-
ENCLOSED PORCH (8'1" x 3'11") Half glazed double doors with windows each side, tiled floor, exposed brick walls, front door with patterned leaded upper pane and window to side.
RECEPTION HALL Central heating thermostat, oblique glazing and door to lounge, cornice and cupboard under stairs.
CLOAKS CUPBOARD with hanging rail and shelf.
BOILER CUPBOARD with gas fired warm air boiler.
CLOAKROOM WC and concealed cistern, shelf and cupboard over, hand basin with mixer tap on a white gloss vanity unit set in an arched inset, tiled floor, extractor.
LOUNGE (19'0" x 12'8" max. meas.) Marble style feature fireplace surround with matching hearth housing a coal effect ? fire. Cornice, two ceiling light fittings on dimmer switches, wide window to front with wide sill, glazed double doors to
*DINING ROOM* (11'2" x 10'2") Door to kitchen, cornice, centre light fitting on dimmer switch, wide sliding patio door to
CONSERVATORY (12'10" x 11'4" max.) of woodgrain uPVC double glazing on low brick walls with glazed roof, French doors, ceramic tile floor and roll down window blinds. This room looks over the attractive rear garden with its many shrubs and a silvan backdrop.
KITCHEN/BREAKFAST ROOM (16'5" x 10'2" max.) being divided by a wide arch and having a light board style vinyl floor.
The Kitchen Area - Range of base and wall units with cream fronts of cupboards and drawers, integral NEFF oven, grill and warming drawer, granite work surface with tiled splashback, inset 1.5 bowl stainless steel sink with swan neck mixer tap, NEFF five-ring gas hob with stainless steel style extractor over. Six inset ceiling lights, window to rear and door to utility.
The Breakfast Area - Matching corner unit to kitchen with large integral fridge and cupboard, six inset ceiling lights and window to rear.
UTILITY ROOM (8'9" x 7'1" max. meas.) Range of base and wall units of cupboards with cream fronts, spaces for washing machine, tumble drier and dishwasher, work surfaces with tiled splashback, inset stainless steel sink. Board style vinyl floor, spotlight track, half glazed door with side window to
LARGE SIDE PORCH (10'8" x 7'4") of uPVC frame double glazing on brick walls, oblique box profile roof and half glazed door to rear. Tiled floor, tiled walls, floor unit of cupboards and drawers, integral fridge and work surface. Half glazed door and side window to the double garage.
Stairs from the hall to
L-SHAPED LANDING with hatch to insulated loft space.
MASTER BEDROOM EN-SUITE (12'3" x 11'10") Fitted bedroom suite in light oak of six doors to wardrobes of hanging rails and shelves, space for double bed with cabinets each side and illuminated plinth over, dressing table of drawers and kneehole. Cornice, window to rear and door to
EN-SUITE of light maple units with WC, hand basin, shelf, cabinet and mirror with illuminated plinth over, shaver point. Panelled Whirlpool bath with glazed screen, tiling and shower over. Part tiled walls, two inset ceiling lights and window.
BEDROOM 2 (11'11" x 11'5") Bedroom units in white of wardrobe with hanging rail and shelf, drawers under, dressing table with drawers and kneehole, each side of space for double bed are cabinets of drawers. Double doors to built-in wardrobe of hanging rail and shelves. Window to front.
BEDROOM 3 (8'10" x 8'10") Laminate floor, double doors to built-in wardrobe of hanging rail and shelf. Window to front.
BEDROOM 4 (7'11" x 7'2") Window to front.
SHOWER ROOM Shaped glazed double shower with sliding door, Mira electric unit and grab rail. White vanity unit of cupboards with hand basin set into a shelf and illuminated mirror fronted cabinet over, WC with concealed cistern. Tiled floor, fully tiled walls, extractor and window.
AIRING CUPBOARD with insulated hot water cylinder, shelving.
INTEGRAL DOUBLE GARAGE (16'11" x 15'8" av.) Two electric roller doors with handsets, painted concrete floor, light, power points, shelves, wall cupboards, access to loft space, door and window to side porch.
OUTSIDE
The property is approached off the estate road by a wide entrance to the
BRICK PAVIOURED DRIVE/PARKING AREA and double garage. The brick pavioured path leads to the front door.
THE FRONT GARDEN
This is south facing being attractively laid out with shaped lawn, specimen trees and borders of shrubs. A brick side path with door leads to the rear garden.
THE REAR GARDEN
This attractively laid out being bounded by lap fences, a high trimmed fir hedge for privacy and a silvan backdrop. Shaped flag style patio with low stone wall edging bounded on two sides by borders of shrubs and specimen trees. Three steps to lawn and patterned brick and paved patio backed by a low stone wall. Borders of numerous well-tended shrubs, lattice style fence hiding the GREENHOUSE. Side path to the raised brick pavioured sitting area outside the side porch door. This is bounded by timber fencing with outside light and step to path.
On the west side of the house a paved path with wall to one side and wrought iron gate leads to a concealed store area with timber shed and a TIMBER WORKSHOP with light and power points.
SERVICES
Mains electricity, gas, water and drainage.
COUNCIL TAX BAND - E
DIRECTIONS
From the town centre turn into Pump Street by the Falcon Hotel. Turn right towards Leominster and the first left into Stonehill Drive. Almost immediately turn left into Nunwell Road and the property is on the left.
VIEWING
Strictly by prior appointment with the Agent on .
Brochures
Brochure 1- COUNCIL TAXA payment made to your local authority in order to pay for local services like schools, libraries, and refuse collection. The amount you pay depends on the value of the property.Read more about council Tax in our glossary page.
- Ask agent
- PARKINGDetails of how and where vehicles can be parked, and any associated costs.Read more about parking in our glossary page.
- Yes
- GARDENA property has access to an outdoor space, which could be private or shared.
- Yes
- ACCESSIBILITYHow a property has been adapted to meet the needs of vulnerable or disabled individuals.Read more about accessibility in our glossary page.
- Ask agent
Nunwell Road, Bromyard, Herefordshire, HR7 4XA
NEAREST STATIONS
Distances are straight line measurements from the centre of the postcode- Malvern Link Station9.1 miles
About the agent
We are a local company based in Bromyard.
The services we specialise in include:
- Land and Estate Agent
- Valuer
- Auctioneer
We offer properties for sale covering all of Herefordshire, including a wide choice of Property type, size and value.
Our staff are professional, helpful and efficient.
Industry affiliations



Notes
Staying secure when looking for property
Ensure you're up to date with our latest advice on how to avoid fraud or scams when looking for property online.
Visit our security centre to find out moreDisclaimer - Property reference BB003382. The information displayed about this property comprises a property advertisement. Rightmove.co.uk makes no warranty as to the accuracy or completeness of the advertisement or any linked or associated information, and Rightmove has no control over the content. This property advertisement does not constitute property particulars. The information is provided and maintained by Barry Bufton, Bromyard. Please contact the selling agent or developer directly to obtain any information which may be available under the terms of The Energy Performance of Buildings (Certificates and Inspections) (England and Wales) Regulations 2007 or the Home Report if in relation to a residential property in Scotland.
*This is the average speed from the provider with the fastest broadband package available at this postcode. The average speed displayed is based on the download speeds of at least 50% of customers at peak time (8pm to 10pm). Fibre/cable services at the postcode are subject to availability and may differ between properties within a postcode. Speeds can be affected by a range of technical and environmental factors. The speed at the property may be lower than that listed above. You can check the estimated speed and confirm availability to a property prior to purchasing on the broadband provider's website. Providers may increase charges. The information is provided and maintained by Decision Technologies Limited. **This is indicative only and based on a 2-person household with multiple devices and simultaneous usage. Broadband performance is affected by multiple factors including number of occupants and devices, simultaneous usage, router range etc. For more information speak to your broadband provider.
Map data ©OpenStreetMap contributors.




