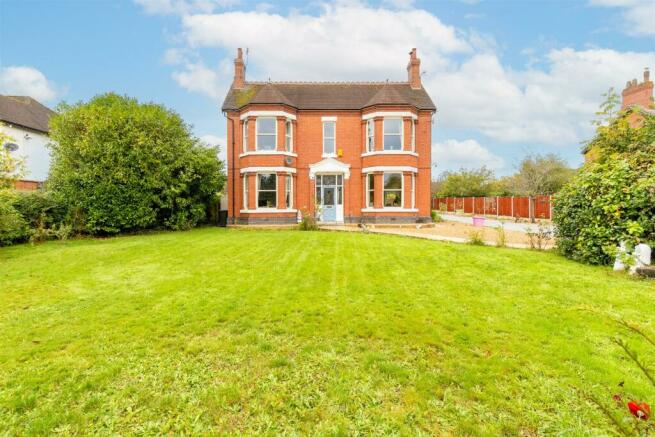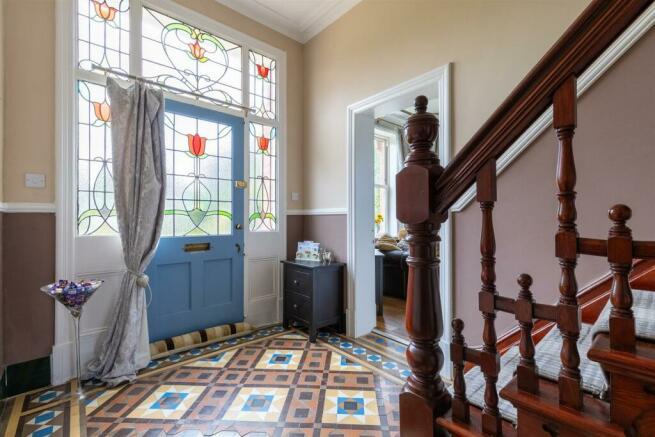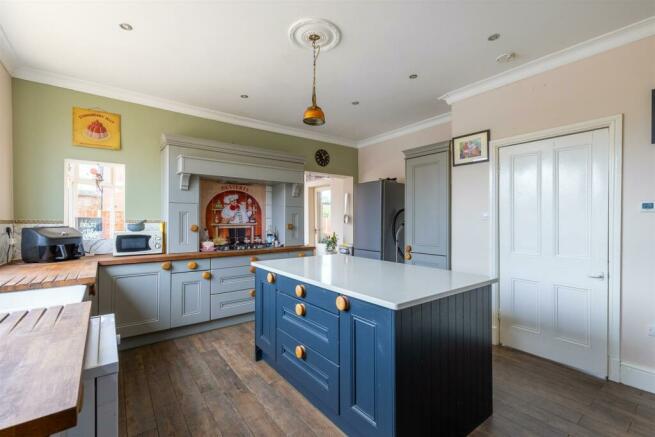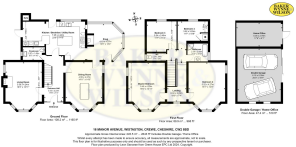
Manor Avenue, Crewe

- PROPERTY TYPE
Detached
- BEDROOMS
4
- BATHROOMS
1
- SIZE
2,643 sq ft
246 sq m
- TENUREDescribes how you own a property. There are different types of tenure - freehold, leasehold, and commonhold.Read more about tenure in our glossary page.
Freehold
Key features
- Built in 1904
- Beautifully Renovated
- Original Features Throughout
- Four Large Double Bedrooms
- Two Versatile Garages
- Large Parking Area
Description
A BEAUTIFULLY RENOVATED DETACHED EDWARDIAN HOME, WITH STUNNING ORIGINAL FEATURES, FOUR LARGE BEDROOMS AND SITUATED ON A GENEROUS PLOT.
Description - A beautifully restored period home dating back to 1904. This stunning four-bedroom detached property combines timeless character with modern living, offering spacious rooms, original features, and impeccable craftsmanship throughout. Located on a highly sought-after avenue, this home has only had three owners since it was built, making it a rare and unique find.
Summary - Hallway, Living Room, Dining Room, Cloak Room, Kitchen, Utility Area, Conservatory, Landing, Four Double Bedrooms, Bathroom, Toilet and Two Garages.
Hallway - 4.72m x 2.24m (15'6" x 7'4") - Step through the stained glass front door with original stained glass side lights into a welcoming hallway, featuring original Minton flooring and a beautiful pine staircase with a carpet runner. The space is lit by wall lights and a pendant light.
Living Room - 5.56m x 4.24m (18'3" x 13'11") - This bright and spacious room boasts a stunning double-glazed bay window and a second sash window to the side, both with UPVC frames. A cosy log burner sits on a wooden hearth with a brick surround. Additional features include original ceiling cornices, a Parcel of Paris patterned ceiling, three wall lights, a chandelier, and a TV point
Dining Room - 4.55m x 4.27m (14'11" x 14'0") - With its original wooden parquet flooring and beautiful double-glazed bay window and a second sash window to the side, both with UPVC frames. A cast iron fireplace with wooden hearth and surround, along with ceiling cornices and a Parcel of Paris patterned ceiling. Access to the snug through a glass-panelled door.
Cloak Room - 2.57m x 1.47m (8'5" x 4'10") - The downstairs cloakroom features a Burlington high flush toilet, a pedestal sink, patterned frosted window, half-tiled walls, and ceramic wood-effect flooring.
Kitchen - 7.24m x 4.50m (23'9" x 14'9") - The kitchen is fitted with premium Puddle Duck Kitchen cabinets in duck-grey, paired with solid wood countertops. The large island is topped with a white granite surface and features blue under-counter cupboards. Key appliances include a five-ring gas hob, splashback, and farmhouse sink with two basins. The space is illuminated by spotlights and a pendant light. The flooring is made of wood-effect ceramic tiles with electric underfloor heating. Large double-glazed windows fills the room with natural light.
Utility Area - The utility area includes plumbing for a washer and dryer, wooden countertops, and matching duck-grey cabinets. A farmhouse style sink with a single basin. The space also an original 1904 safe. The side door provides easy access to the garden, while the room benefits from spotlights, ceiling cornices, and wood-effect ceramic tiles with electric underfloor heating.
Snug - 4.19m x 4.06m (13'9" x 13'4") - The UPVC double-glazed snug offers direct access to the dining room, kitchen, and garden. With a multi-fuel burner, Beautiful stained glass window features, along with spotlights and a pendant light. The conservatory also benefits from electric underfloor heating and a TV point.
Landing - 5.33m x 2.24m (17'6" x 7'4") - The large landing features a UPVC sach window at the front and features decorative Parcel of Paris ceiling mouldings, wall lights and carpeted flooring.
Bedroom One - 5.49m x 4.24m (18'0" x 13'11") - This spacious double bedroom enjoys a double-glazed bay window and a second sash window to the side, both with UPVC frames. The room is finished with a Parcel of Paris patterned ceiling, carpeted flooring, a radiator, a pendant light, and a TV point.
Bedroom Two - 5.51m x 4.27m (18'1" x 14'0") - A generous double bedroom with double-glazed bay window and a second sash window to the side, both with UPVC frames. Like bedroom one, it also features a Parcel of Paris patterned ceiling. The room is fully carpeted and includes a radiator, pendant light, and TV point.
Bedroom Three - 3.53m x 3.45m (11'7" x 11'4") - A comfortable double bedroom with a UPVC sash window to the rear, this room features carpeted flooring, a radiator, pendant lighting, and a TV point.
Bedroom Four - 3.53m x 3.25m (11'7" x 10'8" ) - This double bedroom with a UPVC sash window to the rear also includes a storage cupboard housing the Worcester boiler. It is finished with carpet, a radiator, pendant lighting, and a TV point.
Bathroom - 2.39m x 2.08m (7'10" x 6'10") - The family bathroom features a three-piece suite, including a freestanding bath with claw feet, a freestanding granite and cast iron sink, and a corner shower cubicle with a rain-effect showerhead. Frosted patterned sash windows, tiled flooring and spotlights.
W/C - 2.24m x 0.84m (7'4" x 2'9") - The separate WC features a low flush toilet, patterned frosted window, tiled walls and floors, and access to a large loft space, which spans the full width of the property and offers potential for extension, subject to planning permission.
Outside -
Drive - Installed in 2017, the patterned concrete driveway offers parking for up to five cars and continues to the rear of the property.
Out Buildings - The property benefits from two outbuildings:
Garage One (20'3" x 16'7"): A large double brick-built garage with a vaulted ceiling, sliding barn-style doors, windows to the side, and a concrete floor. Fully equipped with lights, power, and water.
Garage/Home Office 17'8" x 9'1") : A single brick-built garage with pedestrian access, UPVC frosted door, and a concrete floor. It is also equipped with power and lighting.
Garden - The large south-facing front garden is very private as it is surrounded by mature hedging. A patterned concrete path that wraps around the property, leading to a gravel area and the front door.
The rear garden is ideal for socialising with friends and family, offering several patios laid in patterned concrete. The outside space includes a fire pit and a seating area beneath a wooden oak canopy. To the side of the property, there are three brick planters and a gravelled area, which can be accessed from the utility room.
Services - All mains services.
N.B. Tests have not been made of electrical, water, drainage and heating systems and associated appliances, nor confirmation obtained from the statutory bodies of the presence of these services. The information given should therefore be verified prior to a legal commitment to purchase.
Tenure - Freehold
Council Tax - Band F
Viewings - By appointment with BAKER, WYNNE & WILSON
38 Pepper Street, Nantwich. (Tel No: ).
Brochures
Manor Avenue, CreweBrochure- COUNCIL TAXA payment made to your local authority in order to pay for local services like schools, libraries, and refuse collection. The amount you pay depends on the value of the property.Read more about council Tax in our glossary page.
- Band: F
- PARKINGDetails of how and where vehicles can be parked, and any associated costs.Read more about parking in our glossary page.
- Yes
- GARDENA property has access to an outdoor space, which could be private or shared.
- Yes
- ACCESSIBILITYHow a property has been adapted to meet the needs of vulnerable or disabled individuals.Read more about accessibility in our glossary page.
- Ask agent
Manor Avenue, Crewe
NEAREST STATIONS
Distances are straight line measurements from the centre of the postcode- Crewe Station1.1 miles
- Nantwich Station2.9 miles
- Sandbach Station5.3 miles
About the agent
Baker Wynne and Wilson is owned and run by two partners, John Baker and Simon Morgan-Wynne. They have a combined experience of over 75 years, having worked in all types of property markets, good and bad!
Mark Johnson FRICS, Estate Agent & Chartered Valuation Surveyor, joined the practice some 4 years ago to continue his trusted role selling some of the most challenging and noted local properties. Mark is a registered RICS Valuer, providing Red Bo
Industry affiliations



Notes
Staying secure when looking for property
Ensure you're up to date with our latest advice on how to avoid fraud or scams when looking for property online.
Visit our security centre to find out moreDisclaimer - Property reference 33406141. The information displayed about this property comprises a property advertisement. Rightmove.co.uk makes no warranty as to the accuracy or completeness of the advertisement or any linked or associated information, and Rightmove has no control over the content. This property advertisement does not constitute property particulars. The information is provided and maintained by Baker Wynne & Wilson, Nantwich. Please contact the selling agent or developer directly to obtain any information which may be available under the terms of The Energy Performance of Buildings (Certificates and Inspections) (England and Wales) Regulations 2007 or the Home Report if in relation to a residential property in Scotland.
*This is the average speed from the provider with the fastest broadband package available at this postcode. The average speed displayed is based on the download speeds of at least 50% of customers at peak time (8pm to 10pm). Fibre/cable services at the postcode are subject to availability and may differ between properties within a postcode. Speeds can be affected by a range of technical and environmental factors. The speed at the property may be lower than that listed above. You can check the estimated speed and confirm availability to a property prior to purchasing on the broadband provider's website. Providers may increase charges. The information is provided and maintained by Decision Technologies Limited. **This is indicative only and based on a 2-person household with multiple devices and simultaneous usage. Broadband performance is affected by multiple factors including number of occupants and devices, simultaneous usage, router range etc. For more information speak to your broadband provider.
Map data ©OpenStreetMap contributors.





