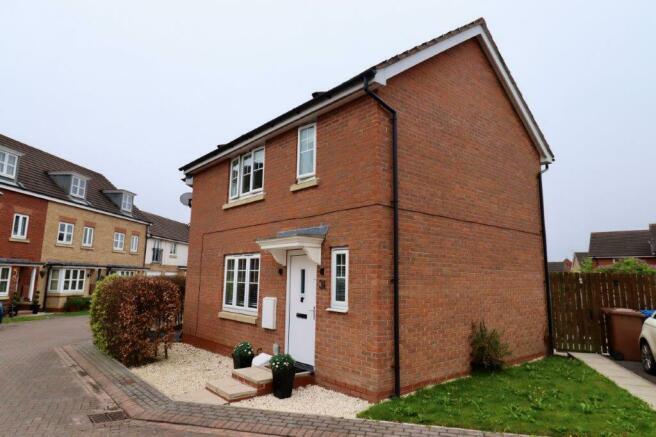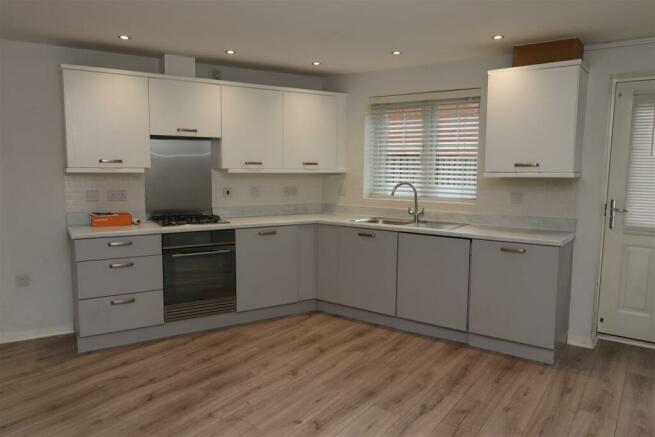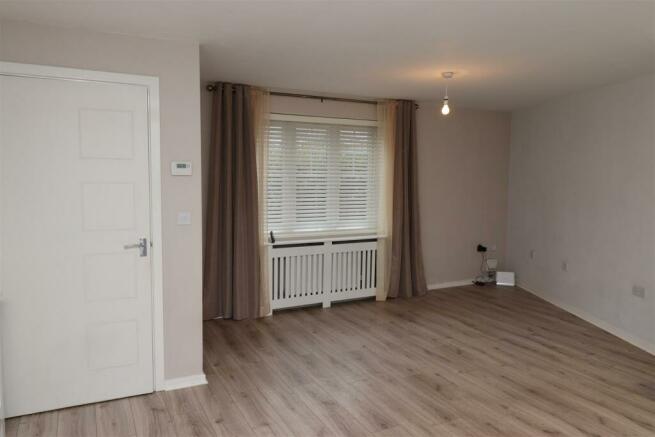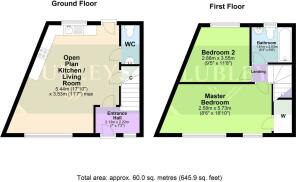
Munstead Way, Brough

Letting details
- Let available date:
- Ask agent
- Deposit:
- £915A deposit provides security for a landlord against damage, or unpaid rent by a tenant.Read more about deposit in our glossary page.
- Min. Tenancy:
- Ask agent How long the landlord offers to let the property for.Read more about tenancy length in our glossary page.
- Let type:
- Long term
- Furnish type:
- Unfurnished
- Council Tax:
- Ask agent
- PROPERTY TYPE
Semi-Detached
- BEDROOMS
2
- BATHROOMS
1
- SIZE
Ask agent
Key features
- Two Bed Semi Detached House
- Open Plan Living/kitchen
- Allocated Parking
- Good Size Garden
- Council Band B
- EPC - C
- Deposit Required £915
- Holding Deposit £180
- Available Now
Description
HOLDING DEPOSIT £180. DEPOSIT REQUIRED £915. COUNCIL BAND B. AVAILABLE NOW.
Accommodation Comprises -
Ground Floor -
Entrance Hall - Front entrance door leading into the hall, window to the front elevation, with staircase off to the first floor. Door leading into...
Open Plan Living/Dining Kitchen Area - 5.98 max x 4.41 max (19'7" max x 14'5" max) - Spacious light and airy living/dining space. Provides a range of modern base, floor and wall units with complimentary work surfaces and tiled splash backs. Contemporary built in appliances to include oven with stainless steel panel splash back, gas hob, concealed extractor hood and washing machine, one and half bowl stainless steel sink unit. Spot lighting, ash grey laminate flooring, wall mounted unit housing gas central heating boiler, window to front aspect with radiator under. Storage cupboard understairs, door leading into...
Cloakroom/Wc - 1.66m x 0.92m (5'5" x 3'0") - Two piece white suite comprising: low flush WC, white gloss unit housing ceramic bowl wash hand basin, contemporary matt black sanitary fittings, window and radiator.
First Floor -
Landing - Access to roof void/loft.
Master Bedroom - 2.79 max x 5.73 max (9'1" max x 18'9" max) - A range of built in sliding mirrored wardrobes, two windows to front aspect (one with radiator under), power points and door with access to storage cupboard.
Bedroom Two - 3.05 max x 3.55 (10'0" max x 11'7") - Window to rear aspect. Door with access of onto landing area.
Bathroom - 1.61 x 2.03 (5'3" x 6'7") - Comprising white three piece suite. Panelled bath with shower over and screen, low flush WC, pedestal wash hand basin, radiator and window to rear aspect.
Outside -
Front Elevation - Gravelled for ease of maintenance, with part boundary hedging, steps leading to the front entrance, access to a side lawned area with drive way/allocated parking space.
Rear Garden - Fully enclosed and predominantly laid to lawn, a paved patio area. Side access to a paved driveway with allocated parking for one vehicle. Garden shed.
Additional Information -
Services - Mains water, drainage electricity and gas are connected to the property.
Appliances - None of the appliances have been tested by the agents.
Holding Deposit - A holding deposit equivalent to one weeks rent, may be taken from the tenant/s to reserve a property, whilst reference checks and tenancy agreements are undertaken. This will be credited to the first months rent .
If at any time you decide not to proceed with the tenancy, your holding deposit will be retained by us. If you provide us with false or misleading information or fail the checks that we are required to carry out on behalf of the landlords, then the holding deposit will be retained by us or the landlord.
If the landlord decides not to proceed, then the holding deposit would be refunded.
Deposit Protection Service - The deposit for this property will be held by The Deposit Protection Service, who are authorised by the government.
The Deposit Protection Service
The Pavilions
Bridgewater Road
Bristol
BS99 6AA
Tel:
References - We use Rightmove to obtain tenant/s references.
Brochures
Munstead Way, BroughBrochure- COUNCIL TAXA payment made to your local authority in order to pay for local services like schools, libraries, and refuse collection. The amount you pay depends on the value of the property.Read more about council Tax in our glossary page.
- Band: B
- PARKINGDetails of how and where vehicles can be parked, and any associated costs.Read more about parking in our glossary page.
- Yes
- GARDENA property has access to an outdoor space, which could be private or shared.
- Yes
- ACCESSIBILITYHow a property has been adapted to meet the needs of vulnerable or disabled individuals.Read more about accessibility in our glossary page.
- Ask agent
Munstead Way, Brough
NEAREST STATIONS
Distances are straight line measurements from the centre of the postcode- Brough Station0.9 miles
- Ferriby Station2.1 miles
- Hessle Station4.7 miles
About the agent
Award winning 3 Years running for best agent by Relocation Agent Network.
Providing a strong, independent service throughout the East Riding and North Yorkshire since 1989, we provide house sale, rental, valuation, agricultural and commercial services from our five offices found in Pocklington, Market Weighton, Brough, Beverley and Stamford Bridge.
It's our thorough local knowledge of the villages and towns in our picturesque part of the world combined with experienced market unde
Notes
Staying secure when looking for property
Ensure you're up to date with our latest advice on how to avoid fraud or scams when looking for property online.
Visit our security centre to find out moreDisclaimer - Property reference 33405830. The information displayed about this property comprises a property advertisement. Rightmove.co.uk makes no warranty as to the accuracy or completeness of the advertisement or any linked or associated information, and Rightmove has no control over the content. This property advertisement does not constitute property particulars. The information is provided and maintained by Clubleys, Brough. Please contact the selling agent or developer directly to obtain any information which may be available under the terms of The Energy Performance of Buildings (Certificates and Inspections) (England and Wales) Regulations 2007 or the Home Report if in relation to a residential property in Scotland.
*This is the average speed from the provider with the fastest broadband package available at this postcode. The average speed displayed is based on the download speeds of at least 50% of customers at peak time (8pm to 10pm). Fibre/cable services at the postcode are subject to availability and may differ between properties within a postcode. Speeds can be affected by a range of technical and environmental factors. The speed at the property may be lower than that listed above. You can check the estimated speed and confirm availability to a property prior to purchasing on the broadband provider's website. Providers may increase charges. The information is provided and maintained by Decision Technologies Limited. **This is indicative only and based on a 2-person household with multiple devices and simultaneous usage. Broadband performance is affected by multiple factors including number of occupants and devices, simultaneous usage, router range etc. For more information speak to your broadband provider.
Map data ©OpenStreetMap contributors.





