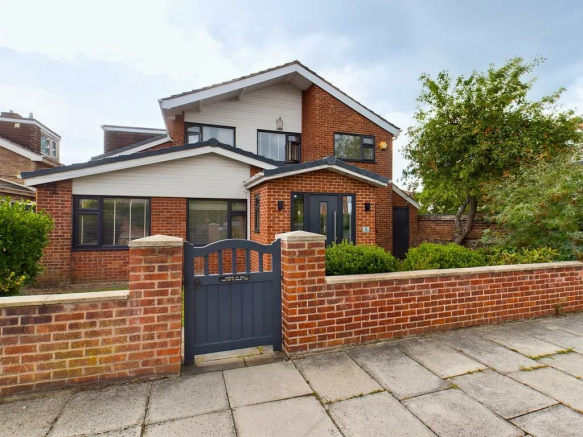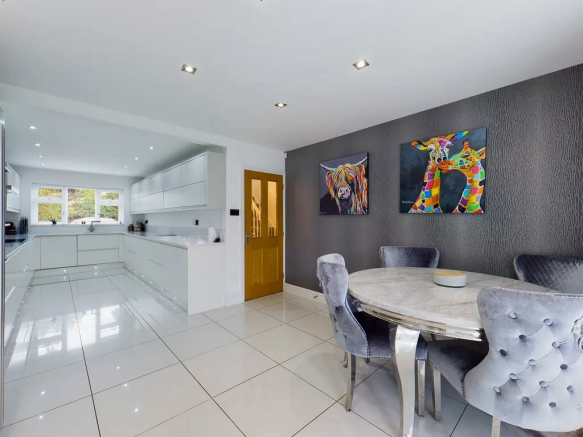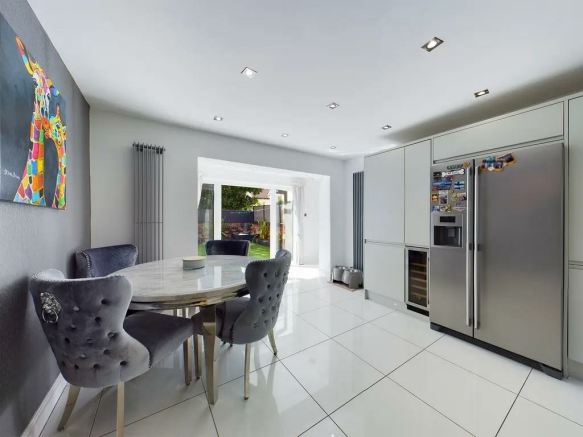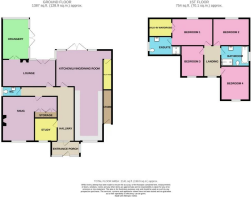
Newstead Avenue, Liverpool

- PROPERTY TYPE
Detached
- BEDROOMS
4
- BATHROOMS
3
- SIZE
Ask agent
Key features
- Available With No Onward Chain
- Four Double Bedroom Detached Family Home
- Three Reception Rooms Including Stunning Orangery
- Modern Open Plan Kitchen With Utility Room
- Close to Crosby Beach, Excellent Local Amenities and Train Station
- Useful Downstairs Office
Description
As you step inside, you'll be greeted by a modern kitchen/dining room that is perfect for entertaining, complete with a convenient utility room for all your household needs. The property features not one, not two, but four reception rooms, including a charming orangery and a practical home office - ideal for those who work from home or simply need a quiet space to focus.
One of the best features of this property is that it comes with no onward chain, making the buying process smooth and hassle-free. Whether you're looking for a spacious family home or a place to host gatherings with friends and loved ones, this house on Newstead Avenue has it all.
Don't miss out on the opportunity to make this house your home - book a viewing today and experience the beauty and comfort that this property has to offer.
Ground Floor -
Entrance Porch - Entrance porch with a composite glazed panel main entry door with Ultion high security lock, recessed ceiling lights and double power socket, fully tiled floor. Double glazed windows to front and side aspects. Access to hall.
Hallway - Glazed wooden front door. Double glazed frosted window to side aspect. Parquet oak flooring. Radiator. Access to living room, kitchen, sitting room, office and WC.
Study - 2.39m x 2.06m (7'10 x 6'09) - Double glazed window to front aspect. Parquet oak flooring. Radiator. Fitted storage cupboard.
Snug - 4.45m x 2.79m (14'7 x 9'2) - An L shaped room with built-in storage cupboards. Inset contemporary Gazco gas fire with realistic log fuel effect and black granite surround. Double glazed window to front aspect. Parquet flooring. Radiator.
Kitchen/Living Room - 7.57m x 3.89m (24'10 x 12'9) - Fitted wall and base (soft close) cupboard doors with granite work surfaces, upstands and windowsill, undermounted bowl and a half sink with brushed chrome mixer tap. Integrated appliances include a four zone AEG induction hob, AEG extractor, AEG double oven and combi microwave, wine cooler and space for a free-standing fridge freezer. Pull-out kidney shaped corner units, LED underlighting, LED plinth lights, ceiling spotlights and two designer flat radiators. Double glazed French doors to the garden and decking area. Porcelain floor tiles. Double glazed windows to front, rear and side aspects. Access to utility room.
Utility Room - 3.66m x 1.52m (12'0 x 5'0) - Shaker-style storage cupboards, wall and base mounted units with stone effect worktop, stainless steel single bowl sink with chrome mixer tap, waterproof cushioned flooring, plumbing for washing machine and tumble dryer.
Lounge - 5.82m x 3.76m (19'1 x 12'4) - Log burning stove. Double glazed windows side aspect with double glazed French doors leading out to the rear garden and patio area. Parquet flooring. Radiator. Access to Orangery double doors.
Orangery - 4.83m x 3.18m (15'10 x 10'05) - Beautiful Orangery currently used as a formal dining area. Double glazed glass Lantern. Double doors to garden. Double glazed window to rear aspect. Parquet flooring. Radiator. Spotlights.
Wc - Double glazed frosted window to side aspect. Parquet oak flooring. Tiled walls. WC. Sink. Fitted mirrored wall cabinet.
First Floor -
Landing - Double glazed window to front aspect. Fitted carpet. Access to each of the four bedrooms and family bathroom.
Bedroom One - 4.22m x 3.66m (13'10 x 12'0) - Double bedroom with double glazed window to front aspect. Radiator. Built in storage and well equipped walk in wardrobe with shelving and hanging space. Parquet flooring. Access to en-suite.
En-Suite - 2.67m x 2.18m (8'9 x 7'2) - Large walk-in shower cubicle. Fully fitted vanity cupboards with hidden cistern and wall-mounted push plate. Fully tiled walls with feature tiles, fully tiled floor and designer radiator. Double glazed frosted window to side aspect.
Walk In Wardrobe - 3.78m x 3.66m (12'5 x 12'0) -
Bedroom Two - 3.78m x 3.66m (12'05 x 12'0) - Double bedroom. Double glazed window to rear aspect. Radiator. Parquet oak flooring. Fitted wardrobes.
Bedroom Three - 3.76m x 2.49m (12'4 x 8'2) - Double bedroom. Double glazed window to front aspect. Radiator. Laminate flooring. Fitted wardrobes.
Bedroom Four - 2.69m x 2.62m (8'10 x 8'7) - Double bedroom. Double glazed window to front aspect. Radiator. Parquet flooring.
Bathroom - 2.72m x 1.96m (8'11 x 6'5) - Modern four piece fitted bathroom comprising of a full glass shower cubicle with an electric shower. Bath with handheld shower. Two drawer vanity sink unit with matching mirrored wall cabinet with shaver socket inside. Fully tiled walls with feature tiled wall in the shower and above the bath. Fully tiled floor. Extractor fan. Designer radiator. Double glazed frosted window to side aspect.
Externally -
Front Garden - Grassed lawn area which is boarded by mature shrubs and trees. Roadside parking spaces available for up to four cars, with option to reinstate driveway if desired.
Please note, all dimensions are approximate / maximums and should not be relied upon for the purposes of floor coverings.
Rear Garden - Private rear garden with sunny westerly aspect. Landscaped with artificial turf, decking areas and raised beds.
Brochures
Newstead Avenue, LiverpoolBrochure- COUNCIL TAXA payment made to your local authority in order to pay for local services like schools, libraries, and refuse collection. The amount you pay depends on the value of the property.Read more about council Tax in our glossary page.
- Band: F
- PARKINGDetails of how and where vehicles can be parked, and any associated costs.Read more about parking in our glossary page.
- Yes
- GARDENA property has access to an outdoor space, which could be private or shared.
- Yes
- ACCESSIBILITYHow a property has been adapted to meet the needs of vulnerable or disabled individuals.Read more about accessibility in our glossary page.
- Ask agent
Newstead Avenue, Liverpool
NEAREST STATIONS
Distances are straight line measurements from the centre of the postcode- Blundellsands & Crosby Station0.3 miles
- Hall Road Station0.8 miles
- Waterloo (Merseyside) Station1.2 miles
About the agent
If you are looking to buy or sell a property in the North Merseyside area then this a great place to start. Michael Moon have been specialising in this area for almost 40 years and will be happy to answer any of your queries. Below you will find a selection of the properties which we have on offer.
If you want to do a more specific search then you use the search function on the home page or the pull down search on this page. Yo
Notes
Staying secure when looking for property
Ensure you're up to date with our latest advice on how to avoid fraud or scams when looking for property online.
Visit our security centre to find out moreDisclaimer - Property reference 33405702. The information displayed about this property comprises a property advertisement. Rightmove.co.uk makes no warranty as to the accuracy or completeness of the advertisement or any linked or associated information, and Rightmove has no control over the content. This property advertisement does not constitute property particulars. The information is provided and maintained by Michael Moon, Great Crosby. Please contact the selling agent or developer directly to obtain any information which may be available under the terms of The Energy Performance of Buildings (Certificates and Inspections) (England and Wales) Regulations 2007 or the Home Report if in relation to a residential property in Scotland.
*This is the average speed from the provider with the fastest broadband package available at this postcode. The average speed displayed is based on the download speeds of at least 50% of customers at peak time (8pm to 10pm). Fibre/cable services at the postcode are subject to availability and may differ between properties within a postcode. Speeds can be affected by a range of technical and environmental factors. The speed at the property may be lower than that listed above. You can check the estimated speed and confirm availability to a property prior to purchasing on the broadband provider's website. Providers may increase charges. The information is provided and maintained by Decision Technologies Limited. **This is indicative only and based on a 2-person household with multiple devices and simultaneous usage. Broadband performance is affected by multiple factors including number of occupants and devices, simultaneous usage, router range etc. For more information speak to your broadband provider.
Map data ©OpenStreetMap contributors.





