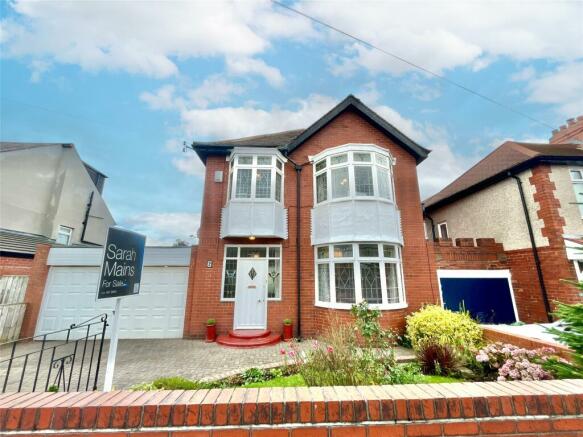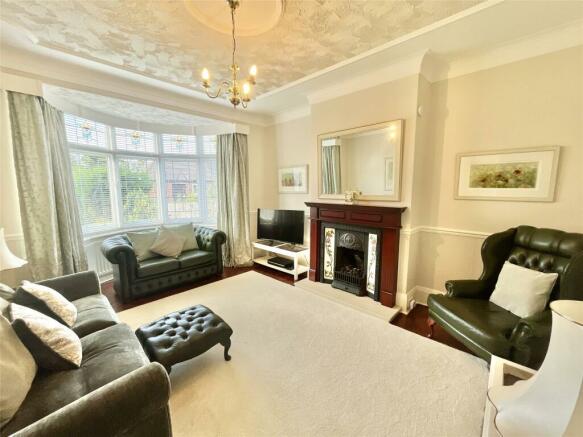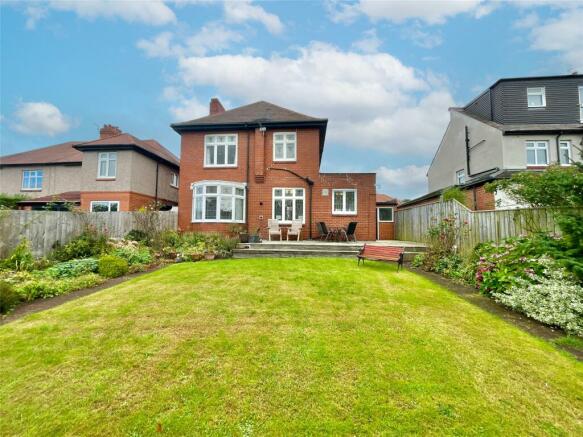Cleasby Gardens, Low Fell, Gateshead, NE9

- PROPERTY TYPE
Link Detached House
- BEDROOMS
3
- BATHROOMS
1
- SIZE
Ask agent
- TENUREDescribes how you own a property. There are different types of tenure - freehold, leasehold, and commonhold.Read more about tenure in our glossary page.
Freehold
Key features
- Three Bedrooms
- Period Home
- Rare to the Market
- Double Garage
- South Facing Rear Garden
- Council Tax Band E
- EPC Rating D
Description
FABULOUS FAMILY HOME boasting a wealth of traditional features and offering living space which includes two generous reception rooms, kitchen/diner, downstairs wc, three good sized bedrooms and a SPACIOUS BATHROOM. Externally, driveway parking, an attached DOUBLE GARAGE and south facing rear garden complete this RARE TO THE MARKET home which is set within a highly desirable location and is ideally situated for access to the local shops, schools and amenities Low Fell has to offer as well as for access to transport routes and services. Early viewing is strongly advised.
Entrance Hallway
The hallway boasts an abundance of traditional features including the entrance door with stained and leaded glass insert and surrounds and the panelling to delft rack height. The hallway has a central heating radiator, staircase to the first floor and attractive flooring.
Downstairs WC
Equipped with a low level wc and a hand wash basin with tiled splash backs.
Lounge
3.94m x 3.9m
Positioned to the front aspect of the property with bay window to the front with stained and leaded glazing, stripped and varnished floorboards, coving to the ceiling and two central heating radiators. To the chimney breast, there is a feature brick fireplace with inset for display purposes.
Second Reception Room
4.08m x 3.77m
A beautiful reception room positioned to the rear aspect of the property with a bay window with stained and leaded glazing and two central heating radiators. The focal point of the lounge is the feature fireplace set to the chimney breast with an inset gas fire. Other features of the room include the coving and plasterwork to the ceiling with central ceiling rose, dado rail and attractive parquet style flooring.
Kitchen/Diner
5.16m x 3.06m
Offering a range of wall and base units with work surfaces over, tiled splash back surrounds and incorporates a one and a half bowl sink unit with drainer and mixer tap fitting. Built in cooking appliances include an eye level double electric oven and an electric hob. Space is provided for the inclusion of a washing machine and dishwasher as well as a fridge/freezer. The room has two windows to the rear elevation with stained and leaded glazing. Built in storage cupboards to one wall provide space for additional storage and there is a central heating radiator. A door provides access to the side of the property.
First Floor Landing
The landing has a lovely stained and leaded glass window to the side elevation and a central heating radiator.
Bedroom One
3.95m x 2.99m
A lovely double bedroom positioned to the front aspect of the property with a stained and leaded glass bay window, coving to the ceiling, a central heating radiator and built in sliding door wardrobes to one wall.
Bedroom Two
4.24m x 3.02m
The second double bedroom is positioned to the rear aspect of the property with a leaded and stained glass window taking in views over the rear garden. The room further has a dado rail, coving to the ceiling, a central heating radiator and built in sliding door wardrobes to one wall.
Bedroom Three
3.02m x 2.85m
A good sized third bedroom with a leaded and stained glass bay window to the front elevation, painted floorboards, coving to the ceiling and a central heating radiator.
Bathroom
2.86m x 1.96m
The spacious family bathroom is equipped with a five piece suite including a panelled bath, pedestal hand wash basin, low level wc, bidet and shower enclosure with a mains fed rainfall shower over. The bathroom has part tiled and part tongue and groove panelling to dado rail height, stripped and varnished floorboards, a central heating radiator and two leaded and stained glass windows. A built in cupboard provides space for storage.
External
A well tended lawned garden lies to the front of the property with planted shrubs and bushes, adjacent to which is a block paved driveway which provides for off street parking. The driveway in turn leads to the attached double garage. To the rear, there is a fabulous enclosed south facing garden which has a lawned area with planted borders and a generous raised decked sun terrace.
Double Garage
5.23m x 4.7m
Accessed via an up and over garage door and having a door to the rear garden and lighting.
Tenure
Sarah Mains Residential have been advised by the vendor that this property is freehold, although we have not seen any legal written confirmation to be able to confirm this. Please contact the branch if you have any queries in relation to the tenure before proceeding to purchase the property.
Property Information
Local Authority: Gateshead Flood Risk: This property is listed as currently having no risk of flooding although we have not seen any legal written confirmation to be able to confirm this. Please contact the branch if you have any queries in relation to the flood risk before proceeding to purchase the property. TV and Broadband: BT, Virgin, Sky – Basic, Ultrafast Mobile Network Coverage: EE, Vodafone, Three, O2 Please note, we have not seen any documentary evidence to be able to confirm the above information and recommend potential purchasers contact the relevant suppliers before proceeding to purchase the property.
Brochures
Web Details- COUNCIL TAXA payment made to your local authority in order to pay for local services like schools, libraries, and refuse collection. The amount you pay depends on the value of the property.Read more about council Tax in our glossary page.
- Band: E
- PARKINGDetails of how and where vehicles can be parked, and any associated costs.Read more about parking in our glossary page.
- Yes
- GARDENA property has access to an outdoor space, which could be private or shared.
- Yes
- ACCESSIBILITYHow a property has been adapted to meet the needs of vulnerable or disabled individuals.Read more about accessibility in our glossary page.
- Ask agent
Cleasby Gardens, Low Fell, Gateshead, NE9
NEAREST STATIONS
Distances are straight line measurements from the centre of the postcode- Gateshead Stadium Tram Stop1.4 miles
- Felling Metro Station1.5 miles
- Dunston Station1.9 miles
About Sarah Mains Residential Sales and Lettings, Low Fell
Sanderson Mews 4 Beaconsfield Road Gateshead NE9 5EU



Notes
Staying secure when looking for property
Ensure you're up to date with our latest advice on how to avoid fraud or scams when looking for property online.
Visit our security centre to find out moreDisclaimer - Property reference LOW241105. The information displayed about this property comprises a property advertisement. Rightmove.co.uk makes no warranty as to the accuracy or completeness of the advertisement or any linked or associated information, and Rightmove has no control over the content. This property advertisement does not constitute property particulars. The information is provided and maintained by Sarah Mains Residential Sales and Lettings, Low Fell. Please contact the selling agent or developer directly to obtain any information which may be available under the terms of The Energy Performance of Buildings (Certificates and Inspections) (England and Wales) Regulations 2007 or the Home Report if in relation to a residential property in Scotland.
*This is the average speed from the provider with the fastest broadband package available at this postcode. The average speed displayed is based on the download speeds of at least 50% of customers at peak time (8pm to 10pm). Fibre/cable services at the postcode are subject to availability and may differ between properties within a postcode. Speeds can be affected by a range of technical and environmental factors. The speed at the property may be lower than that listed above. You can check the estimated speed and confirm availability to a property prior to purchasing on the broadband provider's website. Providers may increase charges. The information is provided and maintained by Decision Technologies Limited. **This is indicative only and based on a 2-person household with multiple devices and simultaneous usage. Broadband performance is affected by multiple factors including number of occupants and devices, simultaneous usage, router range etc. For more information speak to your broadband provider.
Map data ©OpenStreetMap contributors.



