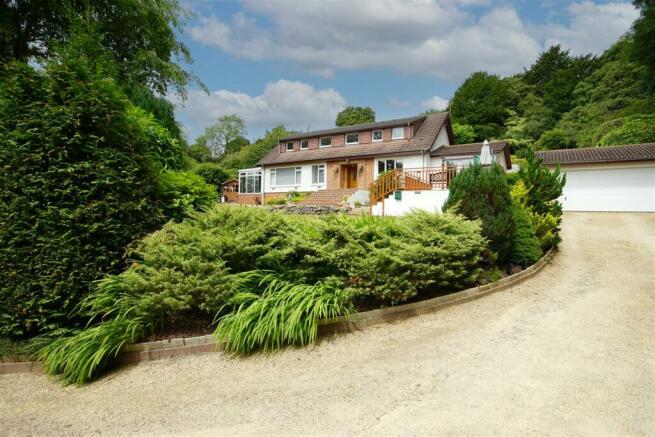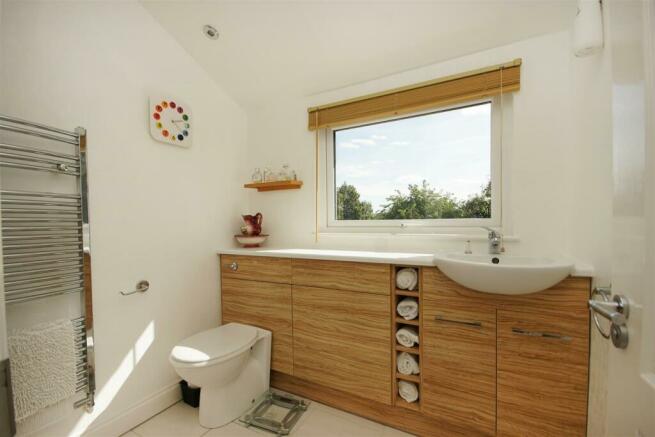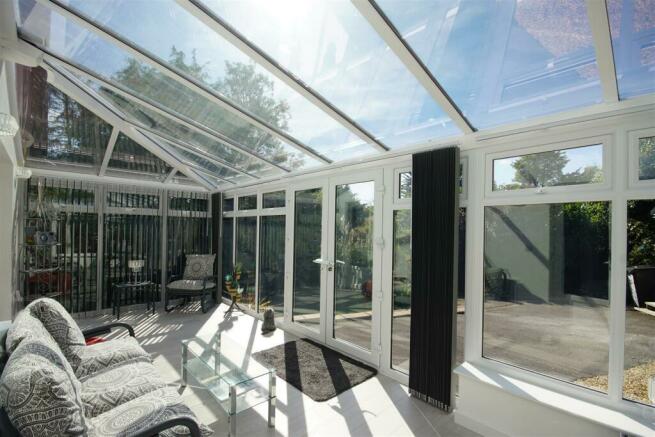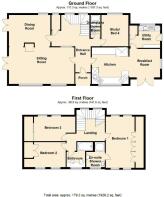Stonehenge Lane, Tickenham

- PROPERTY TYPE
Detached
- BEDROOMS
4
- BATHROOMS
3
- SIZE
2,207 sq ft
205 sq m
- TENUREDescribes how you own a property. There are different types of tenure - freehold, leasehold, and commonhold.Read more about tenure in our glossary page.
Freehold
Key features
- Beautiful Location and Views.
- Located along a Private Road
- Four Double Bedrooms.
- Three Reception Rooms.
- Modern Fitted Kitchen.
- Three Bathrooms.
- Gorgeous Terrace Patio.
- Private Woodland.
Description
Sitting Room : Dining Room : Kitchen : Breakfast Room : Utility Room : Feature Staircase : Four Bedrooms : Two Shower Rooms (One En-Suite) : Separate Bathroom : Large Double Garage : Garden Room : Greenhouse & Tool Shed : Sun Terrace & Lawned Gardens with mature Planting & Woodland, extending to over an acre.
Individually designed this detached family home has been created to fully appreciate its position. Set on the hillside and basking in the beautiful views that unfold along the valley below. The house is located along a privately owned road and is set against Tower House Woods, which is owned and managed by the Woodland Trust. Idyllic woodland walks are merely minutes away and footpaths lead down the hillside to the well known Jacklands Fishing Lakes. The house is beautifully presented in excellent condition throughout. The large sitting room and dining room each have French doors which open out into the Garden Room.
The grounds have been arranged to take full advantage of the views : a large paved terrace at the front of the house is directly accessed from the the breakfast room and is an ideal place to enjoy dinner with friends or just read a book or take in the scenery.
This is really a truly superb property set in beautiful gardens. At the back of the property is a delightful woodland area. (this could have potential for development subject to consents)
Stonehenge Lane is conveniently situated for ease of access to a wide range of amenities. There are excellent schools, state and independent.
For the commuter there are good road links to Bristol's commercial centre. Rail links are available from Nailsea and Backwell train station and there is an extensive schedule of flights available from Bristol Airport.
Description - The Cairn benefits from its elevated southerly facing aspect, in a peaceful secluded setting with established trees lining the curtilage. The property comprises of the following:
Sitting Room : Dining Room : Kitchen : Breakfast Room : Utility Room : Feature Staircase : Four Bedrooms : Two Shower Rooms (One En-Suite) : Separate Bathroom : Large Double Garage : Garden Room : Greenhouse & Tool Shed : Sun Terrace & Lawned Gardens with mature Planting & Woodland, extending to over an acre.
Individually designed this detached family home has been created to fully appreciate its position. Set on the hillside and basking in the beautiful views that unfold along the valley below. The house is located along a privately owned road and is set against Tower House Woods, which is owned and managed by the Woodland Trust. Idyllic woodland walks are merely minutes away and footpaths lead down the hillside to the well known Jacklands Fishing Lakes. The house is beautifully presented in excellent condition throughout. The large sitting room and dining room each have French doors which open out into the Garden Room.
The grounds have been arranged to take full advantage of the views : a large paved terrace at the front of the house is directly accessed from the the breakfast room and is an ideal place to enjoy dinner with friends or just read a book or take in the scenery.
This is really a truly superb property set in beautiful gardens. At the back of the property is a delightful woodland area. (this could have potential for development subject to consents)
Sitting Room - 7.06m x 3.58m (23'1" x 11'8") - Two large picture windows overlook the front garden with far reaching views. French doors open into the summer room. A recess in the free-standing chimney breast is currently used to house a large flat screen television. The room has hardwood strip flooring and recessed down lights.
Dining Room - 4.47m x 3.58m (14'7" x 11'8") - A window looks out onto the rear garden and French doors open into the Summer Room. This room has matching hardwood strip flooring continuing through from the sitting room and also has recessed down lights.
Kitchen - 3.99m x 3.53m (13'1" x 11'6") - A large picture window to the front gives views across the garden to the valley beyond. The modern kitchen has been fitted with cream gloss units and oak butcher's block style work surfaces, inset one and a half bowl stainless steel sink unit with matching monobloc mixer tap. Spaces for an American fridge freezer and a range style cooker with ceramic hob. There is a ducted glass extractor canopy, integrated dishwasher and built-in microwave oven/grill. The kitchen opens onto the breakfast room.
Breakfast Room - 3.30m x 3.07m (10'9" x 10'0") - French doors open onto a large terrace with stunning views. Matching laminate flooring continues through from the kitchen. A door leads to the utility room.
Utility Room - 3.33m x 2.41m (10'11" x 7'10") - A large window to the rear looks towards the upper garden and private woodland area. Low level cupboard units with spaces for tumble drier and washing machine with laminate work surfaces over. An inset composite one and a half bowl sink unit with monobloc mixer tap over. A floor-based oil fired condensing boiler supplies the thermostatically controlled hot water and central heating system.
Study/Bedroom 4 - 3.30m x 2.92m (10'9" x 9'6") - A window looks onto the rear garden area. There is a telephone point. Immediately adjacent to this room is a shower room.
Shower Room - Arranged as a 'Wet Room' with modern fittings, including a fully tiled shower enclosure, with level access into the shower. There is a wall mounted electric shower, extractor light and glass shower screen. Low level W.C. and oval basin with monobloc mixer on a wooden base unit. Above the basin is a wall mirror with light. There are downlights and a heated towel rail.
Master Bedroom - 5.44m x 3.10m (17'10" x 10'2") - Two windows overlook the rear garden and two to front give magnificent views over the garden to the valley and hills beyond. One whole wall is occupied by built-in mirror fronted and panelled door wardrobes and cupboards. There are downlights and a door to the en-suite shower room. Service access in ceiling.
En-Suite Shower Room - 2.62m x 1.96m (8'7" x 6'5") - The window to the front gives magnificent views as in the master bedroom. The large fully tiled shower enclosure has sliding doors and an extractor light over. The shower panel includes body jets etc. There is a modern slim-line W.C. Gloss white vanity unit with integral basin and mirror with two wall mounted lights. The room also has downlights and a heated towel rail.
Bedroom 2 - 3.43m x 2.74m (11'3" x 8'11") - Two windows to the front give views across the garden to the hills beyond. There are downlights, a built-in wardrobe and dressing table with drawers/cupboard.
Bedroom 3 - 4.42m ( max) x 2.64m (14'6" ( max) x 8'7") - Two windows overlook the rear garden. There are downlights and a large built-in double wardrobe with sliding doors.
Bathroom - The window to the front affords magnificent views across the garden to the hills beyond. Fitted cupboard units provide storage and house a concealed cistern W.C. and semi-recessed basin. A full sized whirlpool style bath is recessed into a fully tiled alcove with electric shower and extractor light over. There is a heated towel rail and downlights.
Garden Room - Fully insulated and lined timber outbuilding complete with power points and lighting. Side window and glazed doors onto a deck area with far reaching views.
Double Garage - Large double garage with Horman sectional door, power points and lighting.
Location - Stonehenge Lane is conveniently situated for ease of access to a wide range of amenities. There are excellent schools, state and independent. For the former, Nailsea and Backwell include good secondary schools, Tickenham and Wraxall have excellent primary schools and there are notable independent schools in Clifton and Bristol. For the commuter there are good road links to Bristol's commercial centre. Rail links are available from Nailsea and Backwell train station and there is an extensive schedule of flights available from Bristol Airport
Brochures
Stonehenge Lane, TickenhamBrochure- COUNCIL TAXA payment made to your local authority in order to pay for local services like schools, libraries, and refuse collection. The amount you pay depends on the value of the property.Read more about council Tax in our glossary page.
- Band: F
- PARKINGDetails of how and where vehicles can be parked, and any associated costs.Read more about parking in our glossary page.
- Garage
- GARDENA property has access to an outdoor space, which could be private or shared.
- Yes
- ACCESSIBILITYHow a property has been adapted to meet the needs of vulnerable or disabled individuals.Read more about accessibility in our glossary page.
- Ask agent
Stonehenge Lane, Tickenham
NEAREST STATIONS
Distances are straight line measurements from the centre of the postcode- Nailsea & Backwell Station1.8 miles
- Shirehampton Station4.5 miles
- Yatton Station4.6 miles
About the agent
At Beste Estates we believe that our customers liked being looked after by courteous and polite staff who they can trust to act upon their best interests. We have efficient well-trained approachable staff who have strong local and market knowledge.
Beste Estates provide a personal and efficient service to both sellers, buyers, landlords and tenants. We specialise in property sales, letting, management and block management, we can tailor our services to meet your needs and offer a free a
Industry affiliations

Notes
Staying secure when looking for property
Ensure you're up to date with our latest advice on how to avoid fraud or scams when looking for property online.
Visit our security centre to find out moreDisclaimer - Property reference 33405095. The information displayed about this property comprises a property advertisement. Rightmove.co.uk makes no warranty as to the accuracy or completeness of the advertisement or any linked or associated information, and Rightmove has no control over the content. This property advertisement does not constitute property particulars. The information is provided and maintained by Beste Estates, Clifton. Please contact the selling agent or developer directly to obtain any information which may be available under the terms of The Energy Performance of Buildings (Certificates and Inspections) (England and Wales) Regulations 2007 or the Home Report if in relation to a residential property in Scotland.
*This is the average speed from the provider with the fastest broadband package available at this postcode. The average speed displayed is based on the download speeds of at least 50% of customers at peak time (8pm to 10pm). Fibre/cable services at the postcode are subject to availability and may differ between properties within a postcode. Speeds can be affected by a range of technical and environmental factors. The speed at the property may be lower than that listed above. You can check the estimated speed and confirm availability to a property prior to purchasing on the broadband provider's website. Providers may increase charges. The information is provided and maintained by Decision Technologies Limited. **This is indicative only and based on a 2-person household with multiple devices and simultaneous usage. Broadband performance is affected by multiple factors including number of occupants and devices, simultaneous usage, router range etc. For more information speak to your broadband provider.
Map data ©OpenStreetMap contributors.




