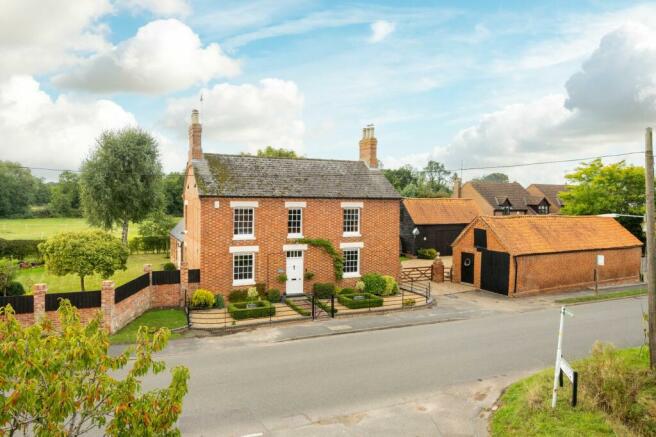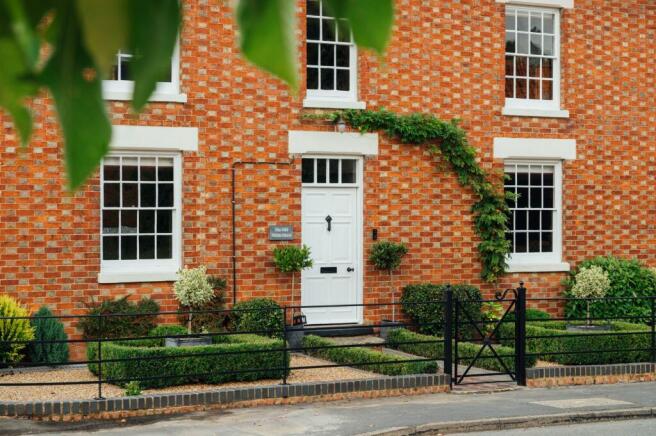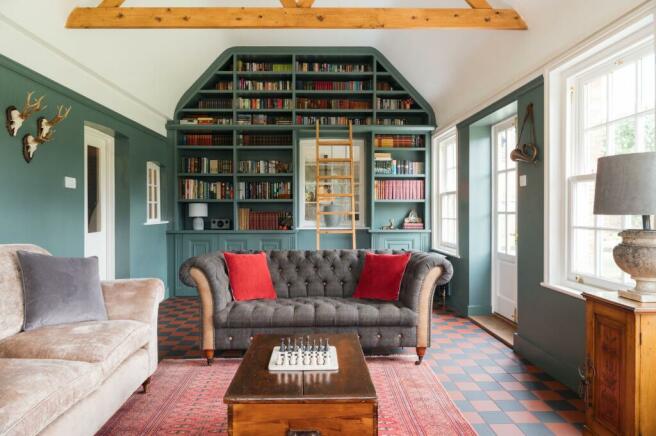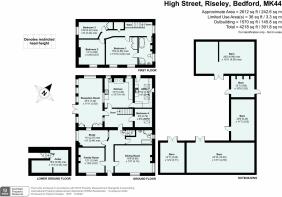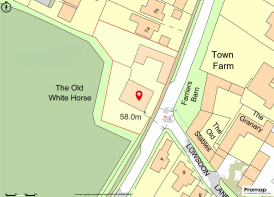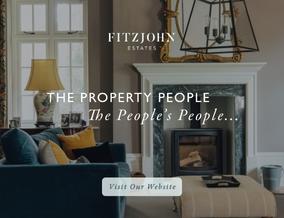
High Street, Riseley, MK44

- PROPERTY TYPE
Detached
- BEDROOMS
4
- BATHROOMS
2
- SIZE
2,612 sq ft
243 sq m
- TENUREDescribes how you own a property. There are different types of tenure - freehold, leasehold, and commonhold.Read more about tenure in our glossary page.
Freehold
Key features
- 4 Double Bedrooms
- 2 Bathrooms
- Large Garden
- Village Location
- Character Features
- 1500 sq.ft of Outbuildings
- Fully Renovated
- Detached Family Home
Description
The Old White Horse is a beautiful four-bedroom detached property that has undergone a significant renovation in recent years and benefits from a large rear garden and over 1,500 sq.ft of outbuildings. This home is packed with character throughout with vaulted ceilings in the kitchen, central hallway and formal sitting room as well as exposed beams and brickwork and quarry tiled floor throughout.
Ground Floor
As you enter the home there is a manicured front garden positioned behinds wrought iron fencing. The front door sits centrally to the double fronted property and opens onto a large hallway which is bright and airy thanks to the window positioned above the front door and an internal window from the study. The hallway has original quarry-tiled flooring and detailed dado and picture rails.
To the right, there is a large dining room with sash windows to the front and side aspects, quarry tiled floor and an open fireplace with a cast iron fire. This room is an excellent size and could be utilised as a further sitting room if required.
To the opposite side of the entrance hall is the sitting room with beautiful sash windows overlooking the front, as well as an open fireplace which is surrounded by William Morris ‘Strawberry Thief’ Wallpaper.
Moving down the hallway there is a study with views over the side garden and parquet flooring. To the opposite side there is a door with steps down to the downstairs bathroom with sink, W/C, bath and original quarry tile floor. Next to the bathroom stairs are rising to the first floor.
At the centre of the home, there is an internal hallway with access to the cellar which has full height and has power. It also provides access to a downstairs double bedroom, kitchen and formal sitting room. The internal hallway is a fantastic centrepiece to the home with a vaulted ceiling and exposed brick throughout, it certainly creates an impact upon entering it.
The property benefits from a formal sitting room with part vaulted ceilings, this is a magnificent room which has a bespoke bookcase at one end. It has double patio doors leading into the garden and windows on all four sides of the room, with two sides overlooking the garden and the other two overlooking the kitchen, hallway and study. This room is perfect for entertaining and is a real asset to the home.
The kitchen that is located at the rear of the home has an excellent range of floor and wall-mounted, oak shaker-style units with dark granite work surfaces. The kitchen has exposed beams and a centre piece solid fuel Rayburn positioned beneath an exposed brick hearth. Accessed off the kitchen, there is a utility with wall and floor-mounted units running to match the kitchen. There is a sink and space and plumbing for a washing machine and tumble dryer. This room also provides direct access to the rear garden.
First Floor
Bedroom one is a generous size with two beautiful sash windows overlooking the front of the property, fitted wardrobes and direct access to the Jack and Jill bathroom. This bathroom has a free-standing roll-top bath, shower, W/C and sink, it also has panelling throughout and an original fireplace.
Bedroom two located at the front of the home is a generous double room with views to the front and an original feature fireplace. Bedroom three is another double bedroom which is located towards the rear of the home. It has views over the side garden and countryside beyond.
Gardens & Location Summary
The front of the home is perfectly framed with estate fencing. To the right of this there is a gravelled driveway which is accessed via an electric oak gate and a separate personnel gate. There is sufficient parking for several vehicles in front of the outbuildings and a path leading to the back door. Most of the garden is laid to lawn with a large entertaining area at the rear.
The garden is enclosed with mature hedges, there are fruit trees interspersed throughout the garden and borders are stocked with established plants and flowers. The 1,500 sq. ft of detached barns have been used in recent years for games rooms, garaging and storage. This fantastic space could be further developed if required and with the correct permissions could be converted to a generous annexe.
Riseley is a charming village located in North Bedfordshire, offering a range of local amenities such as a village shop, a primary school and a public house/restaurant. In addition, there is a park, a gym and various sports clubs including football, cricket and bowls.
The property is situated in the catchment area for the highly-regarded Sharnbrook Academy and is within a quick 6-minute drive of Kimbolton School, while the renowned Harpur Trust schools in Bedford are just 11 miles away.
Additionally, Bedford railway station, located approximately 10 miles away, provides services to St. Pancras with a journey time of just 43 minutes.
EPC Rating: D
Brochures
Brochure 1- COUNCIL TAXA payment made to your local authority in order to pay for local services like schools, libraries, and refuse collection. The amount you pay depends on the value of the property.Read more about council Tax in our glossary page.
- Band: F
- PARKINGDetails of how and where vehicles can be parked, and any associated costs.Read more about parking in our glossary page.
- Yes
- GARDENA property has access to an outdoor space, which could be private or shared.
- Yes
- ACCESSIBILITYHow a property has been adapted to meet the needs of vulnerable or disabled individuals.Read more about accessibility in our glossary page.
- Ask agent
High Street, Riseley, MK44
NEAREST STATIONS
Distances are straight line measurements from the centre of the postcode- Bedford Station7.8 miles
Here at Fitzjohn Estates, we're committed to supporting you through your house sale or purchase with everything you need - whether that's local knowledge, tailored marketing packages, negotiation skills or finding your next home. Robert Fitzjohn and Toby Hemsley are proud to introduce a brand that truly understands the premium property market from Bedfordshire to Northamptonshire, with complete continuity in service from the first appointment to the successful completion of your sale.
Notes
Staying secure when looking for property
Ensure you're up to date with our latest advice on how to avoid fraud or scams when looking for property online.
Visit our security centre to find out moreDisclaimer - Property reference 9779796e-0461-4dad-ac68-e751f5be884c. The information displayed about this property comprises a property advertisement. Rightmove.co.uk makes no warranty as to the accuracy or completeness of the advertisement or any linked or associated information, and Rightmove has no control over the content. This property advertisement does not constitute property particulars. The information is provided and maintained by Fitzjohn Estates, Bedford. Please contact the selling agent or developer directly to obtain any information which may be available under the terms of The Energy Performance of Buildings (Certificates and Inspections) (England and Wales) Regulations 2007 or the Home Report if in relation to a residential property in Scotland.
*This is the average speed from the provider with the fastest broadband package available at this postcode. The average speed displayed is based on the download speeds of at least 50% of customers at peak time (8pm to 10pm). Fibre/cable services at the postcode are subject to availability and may differ between properties within a postcode. Speeds can be affected by a range of technical and environmental factors. The speed at the property may be lower than that listed above. You can check the estimated speed and confirm availability to a property prior to purchasing on the broadband provider's website. Providers may increase charges. The information is provided and maintained by Decision Technologies Limited. **This is indicative only and based on a 2-person household with multiple devices and simultaneous usage. Broadband performance is affected by multiple factors including number of occupants and devices, simultaneous usage, router range etc. For more information speak to your broadband provider.
Map data ©OpenStreetMap contributors.
