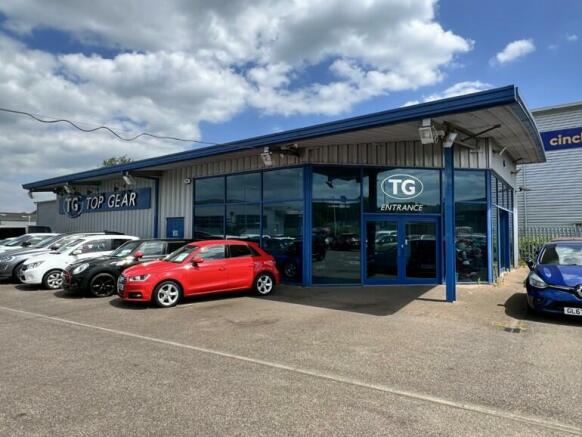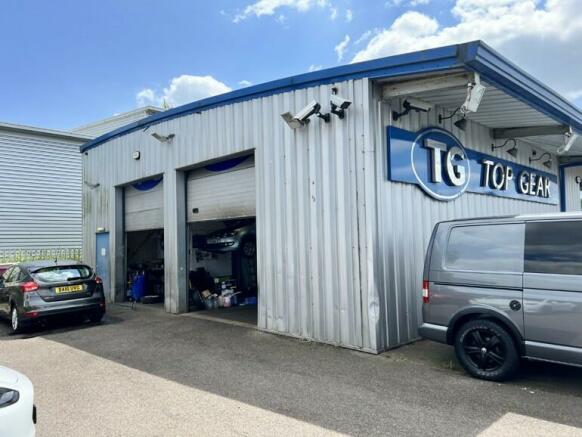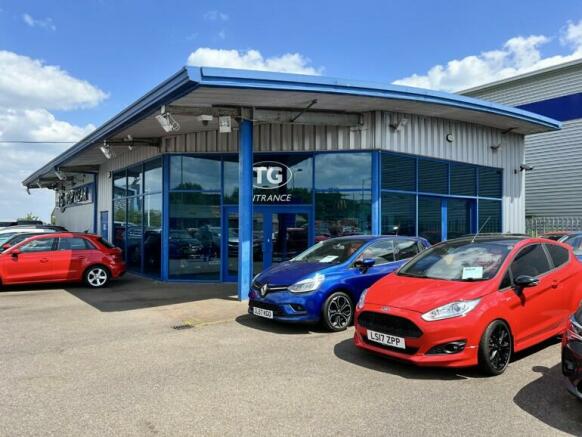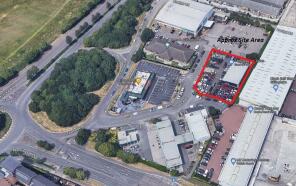Top Gear Car Sales, Beechings Way Industrial Centre, Gillingham, Kent, ME8 6AD
- SIZE AVAILABLE
2,855 sq ft
265 sq m
- SECTOR
Showroom for sale
Key features
- Prominent Location
- Full Air-Conditioning / Heating
- Outside Area for 65+ Vehicles
- Potential for Alternative Retail Use
- 2 Access Points Onto Site
- Long Leasehold Sale Available
- Showroom & Workshop
- Two Shutter Doors
Description
The property is a detached showroom / vehicle workshop building on a self-contained site of 0.38 Acres providing circa 65 external car sales spaces. There is also two points on entry/exit onto the site giving great flexibility.
The premises are of steel portal frame construction with insulated profile sheet cladding and roof. The main showroom benefits from almost full height glazing. Internally the showroom has two storey offices, the first floor accessed via metal spiral staircase and benefits from full air-conditioning/heating, carpeting and suspended ceiling. The workshop which can be accessed separately or through the showroom benefits from two full height shutter doors and can accommodate up-to four vehicles at a time. In addition there is a disabled toilet area, with a private kitchen and shower facility and separate toilet for staff.
The unit has a maximum eaves height of 4.96 metres reducing to 4.32 metres to the front.
Suitable for a variety of uses, subject to obtaining the necessary planning consents.
Prominent Location
Full Air-Conditioning / Heating
Outside Area for 65+ Vehicles
Potential for Alternative Retail Use
2 Access Points Onto Site
Long Leasehold Sale Available
Showroom & Workshop
Two Shutter Doors
Brochures
Top Gear Car Sales, Beechings Way Industrial Centre, Gillingham, Kent, ME8 6AD
NEAREST STATIONS
Distances are straight line measurements from the centre of the postcode- Gillingham Station1.2 miles
- Rainham (Kent) Station1.8 miles
- Chatham Station2.4 miles
Notes
Disclaimer - Property reference 336FH. The information displayed about this property comprises a property advertisement. Rightmove.co.uk makes no warranty as to the accuracy or completeness of the advertisement or any linked or associated information, and Rightmove has no control over the content. This property advertisement does not constitute property particulars. The information is provided and maintained by Sibley Pares Chartered Surveyors, Maidstone. Please contact the selling agent or developer directly to obtain any information which may be available under the terms of The Energy Performance of Buildings (Certificates and Inspections) (England and Wales) Regulations 2007 or the Home Report if in relation to a residential property in Scotland.
Map data ©OpenStreetMap contributors.





