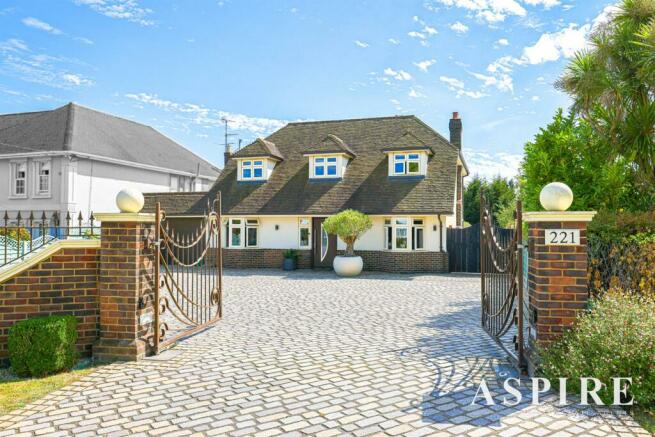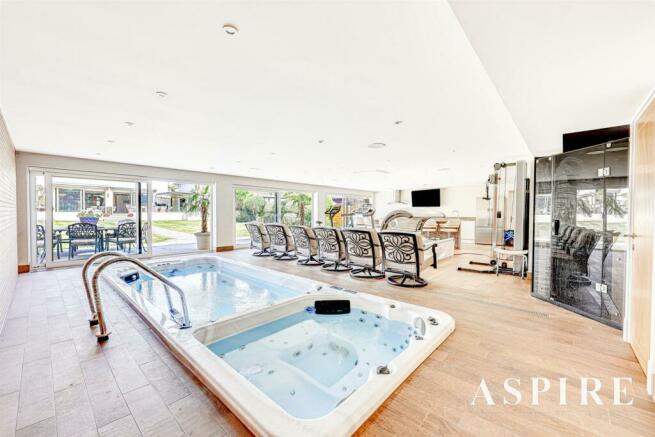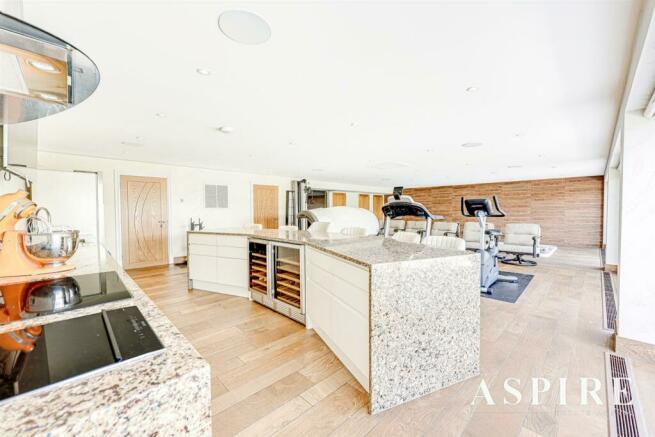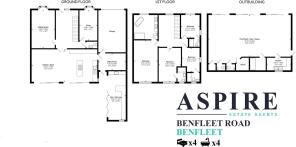
Benfleet Road, Benfleet

- PROPERTY TYPE
Detached
- BEDROOMS
4
- BATHROOMS
4
- SIZE
2,218 sq ft
206 sq m
- TENUREDescribes how you own a property. There are different types of tenure - freehold, leasehold, and commonhold.Read more about tenure in our glossary page.
Freehold
Key features
- Stunning & substantially upgraded 4/5 bedroomed executive home.
- Occupying a South-Facing Plot in a Premier Road Location
- Open-Plan Luxury Kitchen/Dining/Family Room
- En-suites to All Bedrooms, Including Master Suite with Luxurious Victoria & Albert Freestanding Bath
- Stunning Hallway Featuring a Bespoke Curved Walnut Staircase
- Substantial Purpose-Built Pool/Leisure Complex with Separate Grill/Bar Room
- Substantial Granite Cobbled Frontage with In/Out Driveways
- Exceptional Standard of Craftsmanship and Finish Throughout
- Internal Viewing is Essential
- Asking Price £1,600,000
Description
Nestled in one of Essex’s most prestigious roads, this meticulously refurbished 4/5 bedroom detached house exudes luxury and elegance. Set on a desirable south-facing plot with an impressive frontage, this home is truly a masterpiece.
Upon entering, you are welcomed by a grand entrance hall featuring a striking revolving chandelier, a bespoke curved walnut staircase with feature lighting, and matching walnut doors. The ground floor comprises a cozy snug, a fitted study (or potential ground floor bedroom), and a beautifully tiled downstairs W/C.
At the heart of the home is a breathtaking open-plan kitchen, dining, and family room, boasting high-end integrated appliances, including Neff slide-and-hide ovens, a feature breakfast bar, and motorized blinds and awnings on twin patio doors that lead out to the south-facing garden. The kitchen is complemented by a separate utility room with access to the garage and an additional grill/bar room, complete with bi-fold doors and built-in appliances.
The first floor hosts four spacious bedrooms, all featuring en-suite bathrooms. The master suite is a standout, with a luxurious Victoria & Albert freestanding bath, a walk-in shower, and dual sinks, providing a perfect blend of elegance and comfort.
The beautifully landscaped south-facing garden leads to a substantial brick-built pool and leisure complex. This incredible facility includes a swim spa, separate hot tub, fitted kitchen with teppanyaki grill and wine coolers, a utility room, two toilets, a walk-in shower room, and a 6-person infrared sauna, creating the ultimate retreat.
The property also features a substantial granite cobbled frontage with an in/out driveway, double security gates and extensive parking,
Homes of this calibre are rare, and we highly recommend scheduling an early internal viewing to fully appreciate the craftsmanship and attention to detail this exceptional property offers.
ACCOMMODATION DETAILS
ENTRANCE HALL:
This stunning home opens with a Hormann extra-wide security front door into a spacious feature entrance hall. The flooring is high-quality Amtico tile effect with a contrasting border, while the centerpiece is a bespoke curved walnut staircase with fitted carpet, glass and walnut spindles, and internal lighting. The hall features a full-height ceiling with plastered finishes, inset spot lighting, and a large double-glazed front window. A revolving feature chandelier with a motor for easy cleaning adds grandeur. Custom-made walnut and glass doors provide access to all rooms, complemented by underfloor heating throughout.
GROUND FLOOR CLOAKROOM:
This stylish two-piece suite includes a wash hand basin with a vanity unit underneath, and a close-coupled WC. The room is tiled on the floors and walls, with an inset vanity mirror. Additional features include an extractor fan, spot lighting, and underfloor heating.
STUDY/GROUND FLOOR BEDROOM (14’1’’ x 8'6’’):
Currently used as a study but could function as a ground-floor bedroom. The room has fitted carpet with underfloor heating, a double-glazed bay window to the front, and built-in storage. Flat plastered ceilings with inset spot lighting add a modern touch.
LOUNGE (18'3" x 11'2"):
Featuring a double-glazed bay window to the front, this bright and spacious lounge includes fitted carpet with underfloor heating, a flat plastered ceiling, and plenty of natural light.
OPEN PLAN KITCHEN/DINING/FAMILY ROOM:
This room truly is the heart of the home, with an expansive layout offering both functionality and luxury.
Dining/Family Area (31'7" x 15'7"): Amtico tile effect flooring, flat plastered ceilings with feature lighting, and a built-in music system. The large patio doors leading to the garden include motorized blinds and awnings, while an air-conditioning unit ensures comfort.
Kitchen Area: The high-end kitchen is fully equipped with Neff slide-and-hide ovens, a microwave combi oven, a steam oven, a large induction hob, an American fridge/freezer, Quooker hot water tap, and a Siemens teppanyaki griddle. Extensive storage is offered in custom cupboards, pan drawers, and larder units. A large sliding patio door opens to the garden. A walnut door leads to the utility room.
UTILITY ROOM (13'1" x 8'0"):
This practical space includes high-gloss units, a stainless steel sink, space for a washing machine, tumble dryer, and extra fridge/freezer. Access to the rear, the garage, and the grill/bar room is through two half-glazed doors.
FIRST FLOOR LANDING:
Featuring plush carpet and custom walnut doors leading to all rooms. The flat plastered ceiling includes spot lighting.
MASTER BEDROOM (20'1" x 11'3"):
This master suite exudes luxury with fitted carpet, radiator, and double-glazed rear window. It includes built-in wardrobes and an air-conditioning unit. A walnut door leads to the en-suite bathroom.
EN-SUITE BATHROOM:
The luxurious en-suite features a Victoria & Albert freestanding bath, his and hers sinks, a wall-mounted WC with concealed cistern, and an open walk-in Porcelanosa shower with multi-jet heads. The room is fully tiled with Porcelanosa flooring and walls.
BEDROOM TWO (16'2" x 10'8"):
This double bedroom features fitted wardrobes, a loft access with fold-down ladder, and an en-suite shower room.
EN-SUITE SHOWER ROOM:
A modern three-piece suite with a self-contained shower cubicle, vanity unit, and close-coupled WC. Fully tiled, with spot lighting and a stainless steel towel rail.
BEDROOM THREE (10'11" x 8'11") and BEDROOM FOUR (11'6" x 8'10"):
Both bedrooms feature carpet, radiators, and double-glazed windows. Each has access to an en-suite shower room.
EXTERNAL FEATURES:
REAR GARDEN:
The south-facing rear garden has been beautifully landscaped with raised granite patio areas, a large lawn, and granite cobbled pathways. Remote-controlled awnings and blinds provide shade.
GRILL/BAR ROOM (23'5" x 8'4"):
A brick-built room featuring a fully equipped kitchen with Quooker hot tap, oven, fridge, freezer, wine cooler, and a gas-fed BBQ/smoker. Sonos speakers, underfloor heating, and bi-folding doors opening to the garden complete the space.
POOL/LEISURE COMPLEX (39'8" x 20'0"):
This purpose-built brick complex includes a swim spa, hot tub, fitted kitchen, sauna, and two toilets. Doors open to the garden and patio area.
PARKING:
The home benefits from an extensive in/out granite cobbled driveway with secure double gates, providing off-street parking for multiple vehicles. An attached garage features an electric roller door.
This prestigious home is a testament to luxury living, with early viewing highly recommended to avoid disappointment.
Brochures
Benfleet Road, BenfleetBrochure- COUNCIL TAXA payment made to your local authority in order to pay for local services like schools, libraries, and refuse collection. The amount you pay depends on the value of the property.Read more about council Tax in our glossary page.
- Ask agent
- PARKINGDetails of how and where vehicles can be parked, and any associated costs.Read more about parking in our glossary page.
- Yes
- GARDENA property has access to an outdoor space, which could be private or shared.
- Yes
- ACCESSIBILITYHow a property has been adapted to meet the needs of vulnerable or disabled individuals.Read more about accessibility in our glossary page.
- Ask agent
Energy performance certificate - ask agent
Benfleet Road, Benfleet
NEAREST STATIONS
Distances are straight line measurements from the centre of the postcode- Benfleet Station1.3 miles
- Leigh-on-Sea Station2.3 miles
- Rayleigh Station2.6 miles
About the agent
Aspire Estate Agents foundations were set back in 2010 by directors Tony Fowler and Edward Wilding who still to this day have a hands on role every working day in the business located in a prominent detached office on Benfleet High Road. Understanding the market and moving with the times is what puts Aspire at the forefront of modern day estate agency. Using state of the art 3D virtual reality property tours, video presentations on Rightmove, modern social media marketing video campaigns and
Notes
Staying secure when looking for property
Ensure you're up to date with our latest advice on how to avoid fraud or scams when looking for property online.
Visit our security centre to find out moreDisclaimer - Property reference 33404821. The information displayed about this property comprises a property advertisement. Rightmove.co.uk makes no warranty as to the accuracy or completeness of the advertisement or any linked or associated information, and Rightmove has no control over the content. This property advertisement does not constitute property particulars. The information is provided and maintained by Aspire Estate Agents, Benfleet. Please contact the selling agent or developer directly to obtain any information which may be available under the terms of The Energy Performance of Buildings (Certificates and Inspections) (England and Wales) Regulations 2007 or the Home Report if in relation to a residential property in Scotland.
*This is the average speed from the provider with the fastest broadband package available at this postcode. The average speed displayed is based on the download speeds of at least 50% of customers at peak time (8pm to 10pm). Fibre/cable services at the postcode are subject to availability and may differ between properties within a postcode. Speeds can be affected by a range of technical and environmental factors. The speed at the property may be lower than that listed above. You can check the estimated speed and confirm availability to a property prior to purchasing on the broadband provider's website. Providers may increase charges. The information is provided and maintained by Decision Technologies Limited. **This is indicative only and based on a 2-person household with multiple devices and simultaneous usage. Broadband performance is affected by multiple factors including number of occupants and devices, simultaneous usage, router range etc. For more information speak to your broadband provider.
Map data ©OpenStreetMap contributors.





