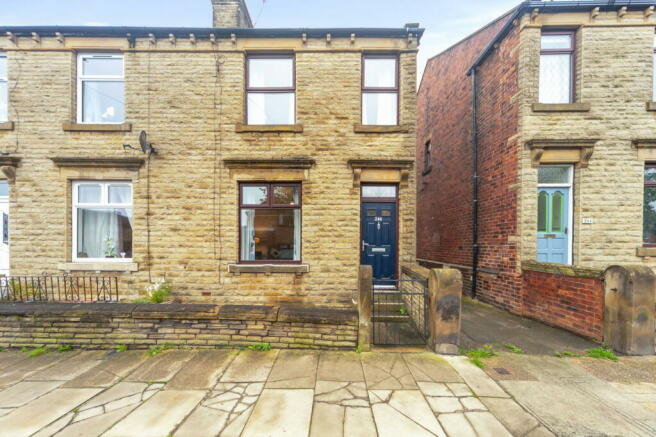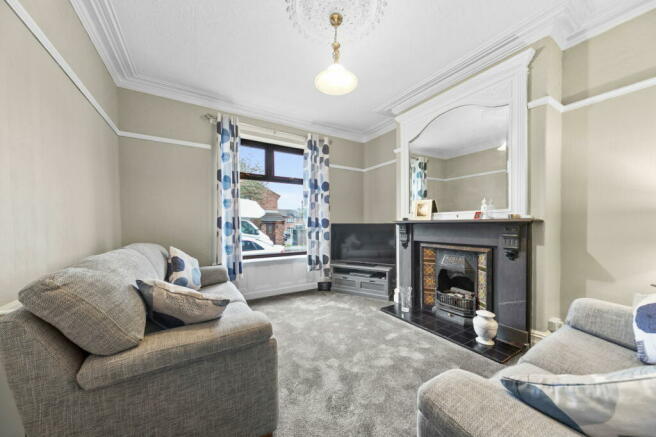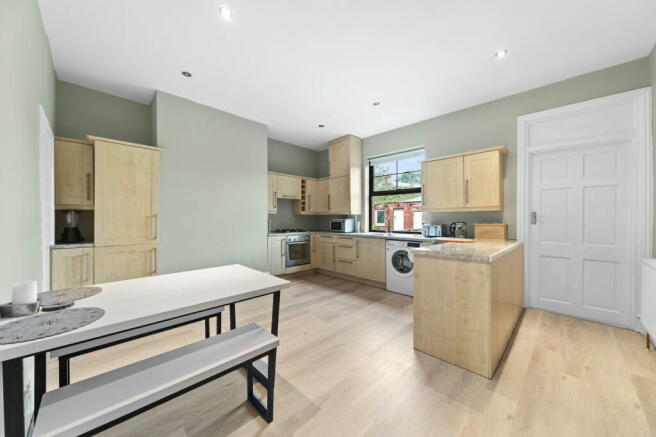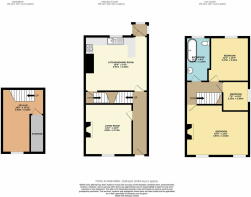Station Road, Ossett, WF5

- PROPERTY TYPE
End of Terrace
- BEDROOMS
3
- BATHROOMS
1
- SIZE
Ask agent
- TENUREDescribes how you own a property. There are different types of tenure - freehold, leasehold, and commonhold.Read more about tenure in our glossary page.
Freehold
Key features
- Guide Price £200,000 - £210,000
- No Onward Chain
- Beautifully Presented Throughout
- Spacious Rooms with Period Features
- Feature Period Open Fireplace to Lounge
- Spacious Kitchen & Bathroom
- Storage Cellar to Basement
- Enclosed Rear Garden
- Close to Excllent Local Amenities, Schools & Transport Links
- Please quote reference JI0641
Description
Please quote reference JI0641 when enquiring about this property
**GUIDE PRICE £200,000 - £210,000 - READY TO MOVE INTO AND NO ONWARD CHAIN **
This immaculately presented and ready to move into 3 Bedroom End Terraced Home is situated within easy reach of Ossett Town Centre and the excellent amenities and schools that Ossett has to offer, as well as excellent transport links via the M1 Motorway network.
Offered with no onward chain and recently redecorated throughout, this beautiful home briefly comprises - an entrance hallway with period features, a good sized lounge with feature open fire and period features and spacious kitchen/dining room and rear porch to the ground floor, a useful storage cellar to basement, two double bedrooms, a further child's bedroom/nursery/dressing room or study and a spacious family bathroom to the first floor, together with a buffer garden to the front and good sized lawned garden to the rear.
GROUND FLOOR
A part glazed composite door with a stained glass window above leads into a welcoming hallway decorated in neutral tones. There are plenty of period features including a dado rail, coving, a ceiling rose and plaster archway. The floor has been finished with laminate flooring and doors lead to the ground floor rooms.
The beautifully presented lounge to the front has high ceilings with original coving, picture rail and decorative plaster ceiling rose, together with a large window to the front letting in plenty of light. To the chimney breast is a feature fire surround with period tiling and a cast iron inset open fireplace, together with a large wooden mantel mirror above the fire - a real focal point to the room.
To the rear is a generous kitchen/dining room with a range of wall and base units with contrasting worktops over and an integrated wooden chopping board to one corner, together with a 1.5 bowl stainless steel sink with mixer tap over. There is plumbing and space for an automatic washing machine, together with a wealth of integrated appliances including a 4 ring gas hob with electric oven below and inset extractor fan over, and fridge/freezer. The floor is laid with laminate flooring and there are spotlights to the ceiling. A door leads to a rear glazed porch area which gives access to the rear garden.
FIRST FLOOR
Stairs lead from the ground floor to the first floor landing area where three bedrooms and the family bathroom can be found, together with hatch leading to the useful part boarded storage loft with lighting.
Bedroom One to the front is a generous double bedroom with two windows to the front letting in plenty of light and a feature cast iron fireplace to one wall, together with spotlights to the ceiling. There is plenty of space for a double bed and associated bedroom furniture.
Situated at the rear, Bedroom Two is a further generous double bedroom with spotlights to the ceiling and a window overlooking the rear garden.
Bedroom Three is ideal for use as a child's bedroom, nursery, dressing room or study/home office if preferred - ideal for those wishing to work from home!
The generous family bathroom features a white three piece suite with freestanding roll top bath with claw feet and a chrome mixer tap with chrome shower attachment. The walls and floor are finished with neutral ceramic tiling.
EXTERNALLY
There is a low stone wall to the front and a paved buffer garden, with stone steps leading to the front door.
To the rear is a generous garden laid mainly to lawn with timber fencing to three sides and a paved patio area close to the house - ideal for entertaining!
MATERIAL INFORMATION
Tenure - Freehold
EPC Rating D65
Council Tax Band B
Local Authority - Wakefield MDC
Important Information on Anti-Money Laundering Check:
We are required by law to conduct Anti-Money Laundering checks on all parties involved in the sale or purchase of a property. We take the responsibility of this seriously in line with HMRC guidance in ensuring the accuracy and continuous monitoring of these checks. Our partner, MoveButler, will carry out the initial checks on our behalf. They will contact you and where possible, a biometric check will be sent to you electronically only once your offer has been accepted.
As an applicant, you will be charged a non-refundable fee of £30 (inclusive of VAT) per buyer for these checks. The fee covers data collection, manual checking, and monitoring. You will need to pay this amount directly to Move Butler and complete all Anti-Money Laundering checks before your offer can be formally accepted.
You will also be required to provide evidence of how you intend to finance your purchase prior to formal acceptance of any offer.
- COUNCIL TAXA payment made to your local authority in order to pay for local services like schools, libraries, and refuse collection. The amount you pay depends on the value of the property.Read more about council Tax in our glossary page.
- Band: B
- PARKINGDetails of how and where vehicles can be parked, and any associated costs.Read more about parking in our glossary page.
- On street
- GARDENA property has access to an outdoor space, which could be private or shared.
- Private garden
- ACCESSIBILITYHow a property has been adapted to meet the needs of vulnerable or disabled individuals.Read more about accessibility in our glossary page.
- Ask agent
Station Road, Ossett, WF5
Add an important place to see how long it'd take to get there from our property listings.
__mins driving to your place
Your mortgage
Notes
Staying secure when looking for property
Ensure you're up to date with our latest advice on how to avoid fraud or scams when looking for property online.
Visit our security centre to find out moreDisclaimer - Property reference S1086774. The information displayed about this property comprises a property advertisement. Rightmove.co.uk makes no warranty as to the accuracy or completeness of the advertisement or any linked or associated information, and Rightmove has no control over the content. This property advertisement does not constitute property particulars. The information is provided and maintained by eXp UK, Yorkshire and The Humber. Please contact the selling agent or developer directly to obtain any information which may be available under the terms of The Energy Performance of Buildings (Certificates and Inspections) (England and Wales) Regulations 2007 or the Home Report if in relation to a residential property in Scotland.
*This is the average speed from the provider with the fastest broadband package available at this postcode. The average speed displayed is based on the download speeds of at least 50% of customers at peak time (8pm to 10pm). Fibre/cable services at the postcode are subject to availability and may differ between properties within a postcode. Speeds can be affected by a range of technical and environmental factors. The speed at the property may be lower than that listed above. You can check the estimated speed and confirm availability to a property prior to purchasing on the broadband provider's website. Providers may increase charges. The information is provided and maintained by Decision Technologies Limited. **This is indicative only and based on a 2-person household with multiple devices and simultaneous usage. Broadband performance is affected by multiple factors including number of occupants and devices, simultaneous usage, router range etc. For more information speak to your broadband provider.
Map data ©OpenStreetMap contributors.




