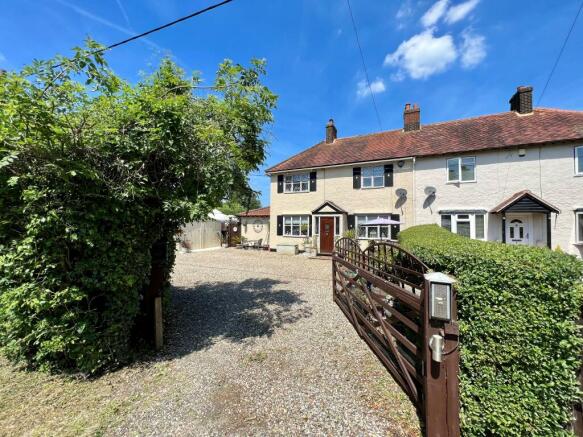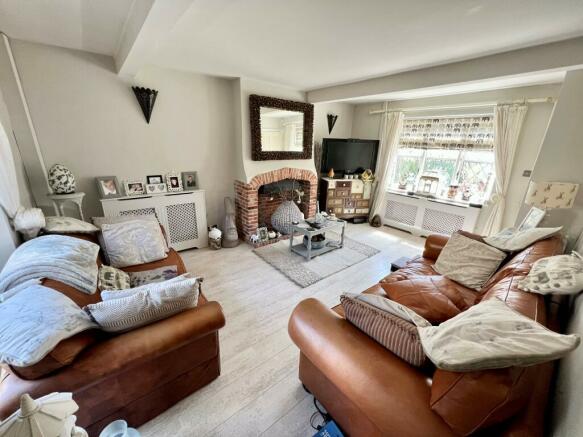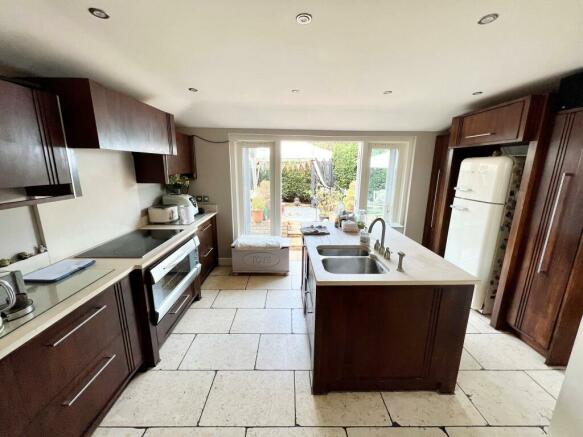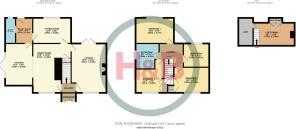Parkside, Matching Tye, Matching, Essex, CM17

- PROPERTY TYPE
Semi-Detached
- BEDROOMS
4
- BATHROOMS
2
- SIZE
Ask agent
- TENUREDescribes how you own a property. There are different types of tenure - freehold, leasehold, and commonhold.Read more about tenure in our glossary page.
Freehold
Key features
- Four / Five Bedrooms
- Two Bathrooms
- EPC Rating: E
- Semi Detached
- Three Receptions
- Council Tax Band: E
- Garage & Drive
- Plenty Off Street Parking
- Corner Plot
- Village Location
Description
Nestled within a highly coveted village setting, this expansive semi-detached residence greets you with an immediate sense of warmth upon entry.
The ground floor boasts a seamlessly flowing layout, beginning with a formal lounge adorned with French doors that gracefully extend to the meticulously landscaped gardens, complemented by a captivating fireplace. A generously proportioned dining area seamlessly transitions into a modern kitchen, facilitating effortless entertaining, and granting access to a charming side garden patio, perfect for enjoying Al Fresco dining experiences. Positioned to the rear of the property, a cozy sitting room awaits, accompanied by a convenient wet room with WC, and a utility room featuring a stable door leading to the garden.
Ascending to the first floor unveils four well-appointed bedrooms and a spacious family bathroom. Bedroom two unveils a hidden staircase, granting access to a loft room, currently utilized as a bedroom, with an adjoining loft area.
Outside, the frontage presents ample parking space alongside a garage and a convenient in-and-out driveway. Meanwhile, the rear gardens offer a serene retreat, predominantly laid to lawn and featuring access to an oil tank, storage sheds, two box stables, and an outdoor WC.
Viewing is exclusively available by appointment.
'...An Extended Semi Detached House Located In A Sought After Village...'
Nestled within a highly coveted village setting, this expansive semi-detached residence greets you with an immediate sense of warmth upon entry.
The ground floor boasts a seamlessly flowing layout, beginning with a formal lounge adorned with French doors that gracefully extend to the meticulously landscaped gardens, complemented by a captivating fireplace. A generously proportioned dining area seamlessly transitions into a modern kitchen, facilitating effortless entertaining, and granting access to a charming side garden patio, perfect for enjoying Al Fresco dining experiences. Positioned to the rear of the property, a cozy sitting room awaits, accompanied by a convenient wet room with WC, and a utility room featuring a stable door leading to the garden.
Ascending to the first floor unveils four well-appointed bedrooms and a spacious family bathroom. Bedroom two unveils a hidden staircase, granting access to a loft room, currently utilized as a bedroom, with an adjoining loft area.
Outside, the frontage presents ample parking space alongside a garage and a convenient in-and-out driveway. Meanwhile, the rear gardens offer a serene retreat, predominantly laid to lawn and featuring access to an oil tank, storage sheds, two box stables, and an outdoor WC.
Viewing is exclusively available by appointment.
- COUNCIL TAXA payment made to your local authority in order to pay for local services like schools, libraries, and refuse collection. The amount you pay depends on the value of the property.Read more about council Tax in our glossary page.
- Band: E
- PARKINGDetails of how and where vehicles can be parked, and any associated costs.Read more about parking in our glossary page.
- Yes
- GARDENA property has access to an outdoor space, which could be private or shared.
- Yes
- ACCESSIBILITYHow a property has been adapted to meet the needs of vulnerable or disabled individuals.Read more about accessibility in our glossary page.
- Ask agent
Parkside, Matching Tye, Matching, Essex, CM17
NEAREST STATIONS
Distances are straight line measurements from the centre of the postcode- Harlow Mill Station2.6 miles
- Sawbridgeworth Station2.7 miles
- Harlow Town Station4.1 miles
About the agent
As the area's leading independent agent, our local knowledge and property marketing expertise makes us the first choice for all property matters. With offices in Bishop's Stortford, Saffron Walden and Old Harlow we
cover a wide area of Hertfordshire, Essex and the Cambridgeshire/Suffolk borders.
We have separate divisions specialising in the sale of Country Houses, Town Properties, New Homes, Conversions and Development Land, Residential Lettings and Property Management and Commer
Notes
Staying secure when looking for property
Ensure you're up to date with our latest advice on how to avoid fraud or scams when looking for property online.
Visit our security centre to find out moreDisclaimer - Property reference OHW220373. The information displayed about this property comprises a property advertisement. Rightmove.co.uk makes no warranty as to the accuracy or completeness of the advertisement or any linked or associated information, and Rightmove has no control over the content. This property advertisement does not constitute property particulars. The information is provided and maintained by Mullucks, Harlow. Please contact the selling agent or developer directly to obtain any information which may be available under the terms of The Energy Performance of Buildings (Certificates and Inspections) (England and Wales) Regulations 2007 or the Home Report if in relation to a residential property in Scotland.
*This is the average speed from the provider with the fastest broadband package available at this postcode. The average speed displayed is based on the download speeds of at least 50% of customers at peak time (8pm to 10pm). Fibre/cable services at the postcode are subject to availability and may differ between properties within a postcode. Speeds can be affected by a range of technical and environmental factors. The speed at the property may be lower than that listed above. You can check the estimated speed and confirm availability to a property prior to purchasing on the broadband provider's website. Providers may increase charges. The information is provided and maintained by Decision Technologies Limited. **This is indicative only and based on a 2-person household with multiple devices and simultaneous usage. Broadband performance is affected by multiple factors including number of occupants and devices, simultaneous usage, router range etc. For more information speak to your broadband provider.
Map data ©OpenStreetMap contributors.




