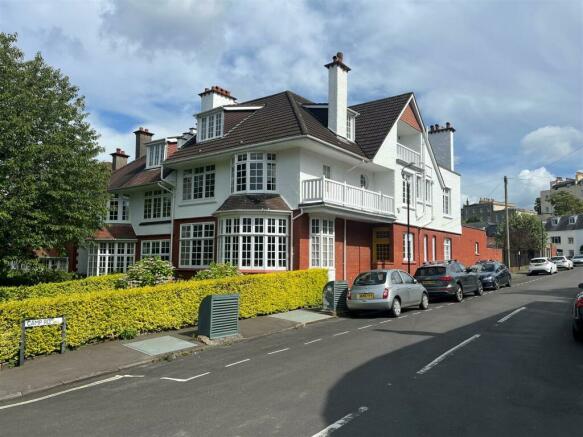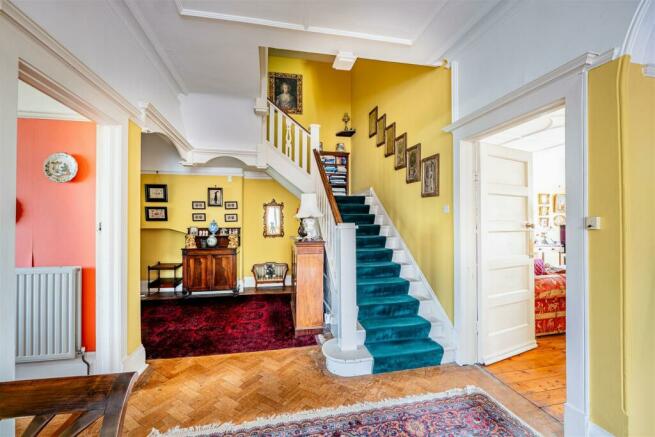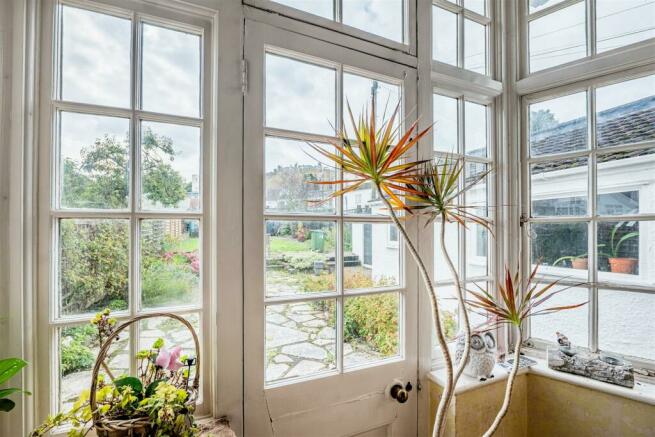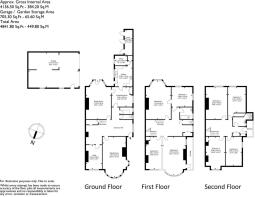Percival Road, Clifton, Bristol, BS8

- PROPERTY TYPE
House
- BEDROOMS
7
- BATHROOMS
3
- SIZE
4,136 sq ft
384 sq m
- TENUREDescribes how you own a property. There are different types of tenure - freehold, leasehold, and commonhold.Read more about tenure in our glossary page.
Freehold
Key features
- Large, private 82' south west facing garden
- Double garage
- 4,136 sq ft of accommodation
- 7-8 bedrooms
- Quiet convenient location within walking distance of Clifton Village, The Downs and many highly regarded local state and private schools.
- OFFERS INVITED BETWEEN £1,900,000 AND £2,000,000
Description
The subject property has been a happy family home for it's current owners for the last 46 years and provides any incoming purchaser with the chance to put their own stamp on this wonderful home.
Summary Of Accommodation - The ground floor accommodation provides a particularly spacious entrance hallway with parquet flooring throughout, which is well lit by a window on the side elevation of the property. To the front of the property there is a generous living room extending into a bay window overlooking the front garden. This offers ample room for some large living furniture, an original fireplace, two windows in the side elevation as well as the afreomentioned bay window. Next to the living room is a well proportioned study room, which could alternatively be used as further reception room, also over looks the front garden, has a lovel period fire place and a charming picture window looking back into the hallway. To the rear of the ground floor is a very well proportioned living room which extends into a south facing bay window, allowing in plenty of natural light which has a door leading onto the garden. This room also offers an original fireplace, some lovely cornice work and the original wooden flooring. Further to this there is a breakfast room which allows plenty of room for a dining table and which has doorways from the rear reception room, the entrance hallway and the kitchen. The kitchen sits in an extension off the breakfast room and offers lots of storage in a range of both wall and floor mounted units. At the rear of the kitchen is a large pantry cupboard and a spacious utility room. The kitchen also provides a doorway out to the patio and garden at the rear. Lastly, the ground floor has a butlers pantry, with it's original cabinets still in place, and a separate WC.
The first floor offers a large landing (with a large airing cupboard) which is well lit from a window on the Camp Road elevation and four double bedrooms, a family bathroom and a separate WC. The main bedroom is particularly well proportioned and provides ample room for all the required bedroom furniture and a lovely outlook over the garden. A door from the main bedroom leads into a further rear bedroom which could be used as such or potentially converted into an ensuite bathroom for the main bedroom or a dressing room. Further to this there is the family bathroom, offering a bath, a wash hand basin and a heated towel rail and separately a WC. There are two further double bedrooms to the front, the larger of the two providing some generous room proportions a large bay window, a window in the side elevation and a door leading to a charming west facing balcony over looking Camp Road and beyond to the trees on the otherside of The Promenade at the top of Percival Road.
The top floor provides another spacious landing, four further double bedrooms, two to the front and two to the rear. The top floor also offers a family bathroom, with a bath, WC and a wash hand basin. Lastly a door in the side elevation provides access to a lovely west facing balcony with some lovely raised views similar to those on offer from the first floor balcony.
Outside the property provides a particularly large (82') south west facing garden. Not only is this much larger than average for a Clifton house it also offers privacy due to the fact it is not particularly overlooked from the rear, which is also unusual for this location. The garden is split into a large patio area immediately to the rear of the property and a spacious lawned area leading up to the double garage. There is a useful side access door leading onto Camp Road and two handy outside storage cupboards. The double garage is accessed via Camp Road, has up and over doors and offers ample room for two - three cars and a good deal of storage. It also has a side door leading to the garden with path leading back to the rear of the house. Lastly there is a lovely front garden surrounded by a well tended hedge, accessed via a gate opposite the main front door to the house.
Other Information - Tenure- We are advised is Freehold and free
Services - All mains services
Local authority - Bristol City Council
Council tax band - G - £4,100.53 2024/2025
Broadband speeds - Download - up to 1,000 mbps - Upload - upto 220 mbps
Mobile coverage - Indoor - Likley/limited - Outdoor - Likley - with EE, Vodafone, Three, and 02.
Location - Percival Road, which takes it's name from the founding father of nearby Clifton College and Clifton High School, is considered as one of the most desirable and exclusive locations in Bristol. It is a quiet and convenient residential location close to vibrant Clifton Village, with its wide range boutiques, cafés, bars, and restaurants, that is merely a short walk over Christchurch Green, and Durdham Downs with 400 acres of Parkland is approximately a quarter of a mile away. The property is particularly well served by both state and private schooling; Christchurch Primary School is within a few minutes’ walk, and Clifton College and Clifton High School are also only a short walk from the property. BGS and QEH are also within walking distance and a number of other schools also run shuttle services from Christchurch Green.
Bristol has a popular cultural and music scene, catering for all tastes and genres and is famed for its green, open spaces such as the afore mentioned Durdham Downs and Ashton Court Estate, across the famous Suspension Bridge which includes mountain bike trails and bridle paths. For those seeking more energetic pastimes, there are golf courses close by and sailing and windsurfing at Baltic Wharf, and even surfing at “The Wave.”
For the commuter, the A4 has a direct link to the commercial centre, and indeed the motorway networks M5 and M4. Bristol Temple Meads train station provides an extensive service to many cities nationwide, and the city’s international airport flies connects to many European Cities.
Brochures
Percival Road, Clifton, Bristol, BS8- COUNCIL TAXA payment made to your local authority in order to pay for local services like schools, libraries, and refuse collection. The amount you pay depends on the value of the property.Read more about council Tax in our glossary page.
- Ask agent
- PARKINGDetails of how and where vehicles can be parked, and any associated costs.Read more about parking in our glossary page.
- Yes
- GARDENA property has access to an outdoor space, which could be private or shared.
- Yes
- ACCESSIBILITYHow a property has been adapted to meet the needs of vulnerable or disabled individuals.Read more about accessibility in our glossary page.
- Ask agent
Percival Road, Clifton, Bristol, BS8
NEAREST STATIONS
Distances are straight line measurements from the centre of the postcode- Clifton Down Station0.7 miles
- Redland Station1.3 miles
- Montpelier Station1.7 miles
About the agent
Hydes of Bristol believes that just as your home has a distinctive character all of its own, so selling your property calls for a very special and individual approach.
We have particular expertise in the disposal of unusual and quality property within Bristol and the surrounding villages. Privately owned and professionally managed, we pride ourselves on traditional values like honesty, integrity, courtesy and personal service.
Covering a wide range of property related activities,
Notes
Staying secure when looking for property
Ensure you're up to date with our latest advice on how to avoid fraud or scams when looking for property online.
Visit our security centre to find out moreDisclaimer - Property reference 33404398. The information displayed about this property comprises a property advertisement. Rightmove.co.uk makes no warranty as to the accuracy or completeness of the advertisement or any linked or associated information, and Rightmove has no control over the content. This property advertisement does not constitute property particulars. The information is provided and maintained by Hydes of Bristol, Clifton. Please contact the selling agent or developer directly to obtain any information which may be available under the terms of The Energy Performance of Buildings (Certificates and Inspections) (England and Wales) Regulations 2007 or the Home Report if in relation to a residential property in Scotland.
*This is the average speed from the provider with the fastest broadband package available at this postcode. The average speed displayed is based on the download speeds of at least 50% of customers at peak time (8pm to 10pm). Fibre/cable services at the postcode are subject to availability and may differ between properties within a postcode. Speeds can be affected by a range of technical and environmental factors. The speed at the property may be lower than that listed above. You can check the estimated speed and confirm availability to a property prior to purchasing on the broadband provider's website. Providers may increase charges. The information is provided and maintained by Decision Technologies Limited. **This is indicative only and based on a 2-person household with multiple devices and simultaneous usage. Broadband performance is affected by multiple factors including number of occupants and devices, simultaneous usage, router range etc. For more information speak to your broadband provider.
Map data ©OpenStreetMap contributors.




