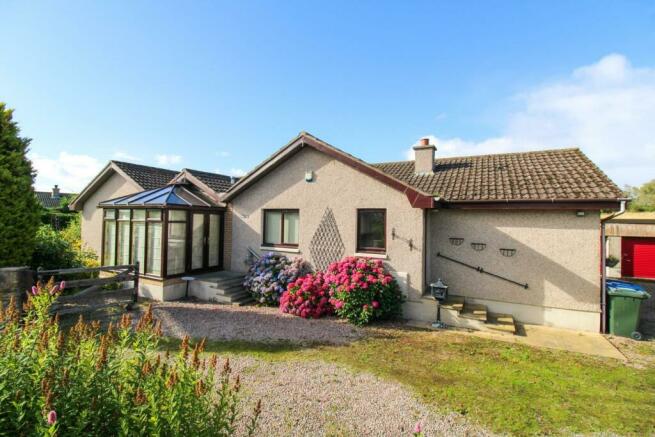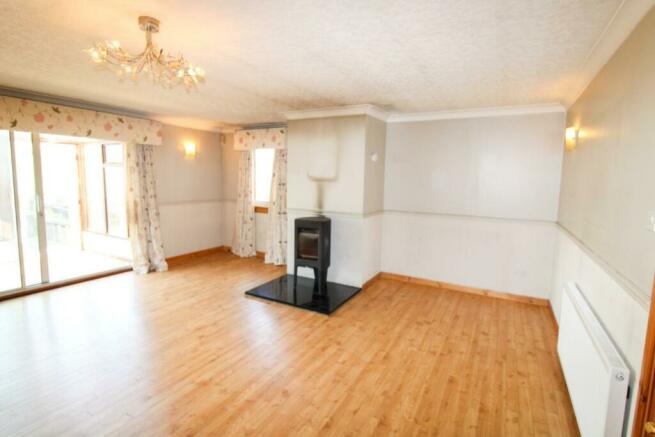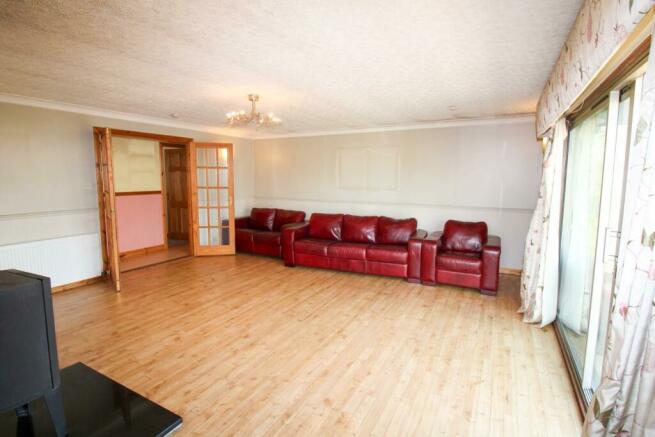
Shiloh, Newmore

- PROPERTY TYPE
Detached Bungalow
- BEDROOMS
4
- BATHROOMS
2
- SIZE
Ask agent
- TENUREDescribes how you own a property. There are different types of tenure - freehold, leasehold, and commonhold.Read more about tenure in our glossary page.
Freehold
Description
Property - This well presented, detached bungalow is set in a generous sized plot, with surrounding gardens and panoramic views. The spacious accommodation comprises of, conservatory, dining room/fifth bedroom, kitchen/breakfast room, utility room, lounge, four bedrooms and family bathroom. This property benefits from double glazing and an oil-fired central heating system which is complemented with a multi fuel stove within the lounge. Sliding patio doors from the lounge lead into the sunroom and open out onto a decked patio area. The kitchen has neutral coloured wall and base units which incorporate an integrated oven, hob, fridge freezer and dishwasher with space for a dining table. The principal bedroom has an en-suite shower room with ample storage space. A mature, fully enclosed rear garden from which views over the neighbouring countryside can be enjoyed has a summer house, pond and decked area. A gravelled driveway provides off street parking with a block built, detached double garage with up and over doors. Newmore has a primary school and is approximately two miles from nearest town of Invergordon, where you will find a further primary and a secondary school. Invergordon High Street has range of shops and services, including a Co-op Supermarket, post office, doctor and dental facilities, and number of take away outlets. Invergordon has now become a free port where ships and liners berth. Oil and gas employment can also be found here.
Front Entrance Hall - approx. 2.60m x 1.57m (approx. 8'6" x 5'1") -
Lounge - approx. 6.00m x 5.40m (approx. 19'8" x 17'8") -
Kitchen/Breakfast Room - approx. 6.60m x 3.58m (approx. 21'7" x 11'8") -
Utility Room - approx. 1.90m x 3.40m (approx. 6'2" x 11'1") -
Conservatory - approx. 3.26m x 3.00m (approx. 10'8" x 9'10") -
Sunroom - approx. 3.40m x 3.00m (approx. 11'1" x 9'10") -
Inner Hall - approx. 12.24m x 0.90m (approx. 40'1" x 2'11") -
Family Bathroom - approx. 3.50m 3.37m (approx. 11'5" 11'0") -
Bedroom One - approx. 5.27m x 3.70m (approx. 17'3" x 12'1") -
Bedroom One En-Suite - approx. 3.45m x 1.65m (approx. 11'3" x 5'4") -
Bedroom Two - approx. 3.44m x 2.88m (approx. 11'3" x 9'5") -
Bedroom Three - approx. 2.36m x 3.50m (approx. 7'8" x 11'5") -
Bedroom Four - approx. 3.50m x 3.17m (approx. 11'5" x 10'4") -
Bedroom Five/Dining Room - approx. 3.44m x 3.30m (approx. 11'3" x 10'9") -
Services - Mains electricity and water. Septic tank for drainage.
Extras - All fitted floor coverings, curtains and blinds.
Glazing - Double glazing throughout.
Heating - Oil fired central heating with multi-fuel stove.
Council Tax Band - E
Viewings - Strictly by appointment via Munro & Noble Telephone
Entry - By mutual agreement.
Home Report - Home Report Valuation - £340,000
A full home report is available via Munro & Noble website.
Brochures
Shiloh, Newmore, Invergordon.pdfBrochure- COUNCIL TAXA payment made to your local authority in order to pay for local services like schools, libraries, and refuse collection. The amount you pay depends on the value of the property.Read more about council Tax in our glossary page.
- Ask agent
- PARKINGDetails of how and where vehicles can be parked, and any associated costs.Read more about parking in our glossary page.
- Yes
- GARDENA property has access to an outdoor space, which could be private or shared.
- Yes
- ACCESSIBILITYHow a property has been adapted to meet the needs of vulnerable or disabled individuals.Read more about accessibility in our glossary page.
- Ask agent
Shiloh, Newmore
NEAREST STATIONS
Distances are straight line measurements from the centre of the postcode- Invergordon Station2.1 miles
- Alness Station2.6 miles
About the agent
Based in Inverness, we are one of the largest and longest established firms of solicitors in the Highlands. Our aim at Munro & Noble is to add value to our clients' personal and business lives through the provision of excellent customer care in all aspects of law, estate agency and financial services.
We know that your home is probably the single largest investment you will ever make. That's why we have an experienced, professional and friendly team, who pride themselves on providing th
Notes
Staying secure when looking for property
Ensure you're up to date with our latest advice on how to avoid fraud or scams when looking for property online.
Visit our security centre to find out moreDisclaimer - Property reference 33404376. The information displayed about this property comprises a property advertisement. Rightmove.co.uk makes no warranty as to the accuracy or completeness of the advertisement or any linked or associated information, and Rightmove has no control over the content. This property advertisement does not constitute property particulars. The information is provided and maintained by Munro & Noble, Inverness. Please contact the selling agent or developer directly to obtain any information which may be available under the terms of The Energy Performance of Buildings (Certificates and Inspections) (England and Wales) Regulations 2007 or the Home Report if in relation to a residential property in Scotland.
*This is the average speed from the provider with the fastest broadband package available at this postcode. The average speed displayed is based on the download speeds of at least 50% of customers at peak time (8pm to 10pm). Fibre/cable services at the postcode are subject to availability and may differ between properties within a postcode. Speeds can be affected by a range of technical and environmental factors. The speed at the property may be lower than that listed above. You can check the estimated speed and confirm availability to a property prior to purchasing on the broadband provider's website. Providers may increase charges. The information is provided and maintained by Decision Technologies Limited. **This is indicative only and based on a 2-person household with multiple devices and simultaneous usage. Broadband performance is affected by multiple factors including number of occupants and devices, simultaneous usage, router range etc. For more information speak to your broadband provider.
Map data ©OpenStreetMap contributors.




