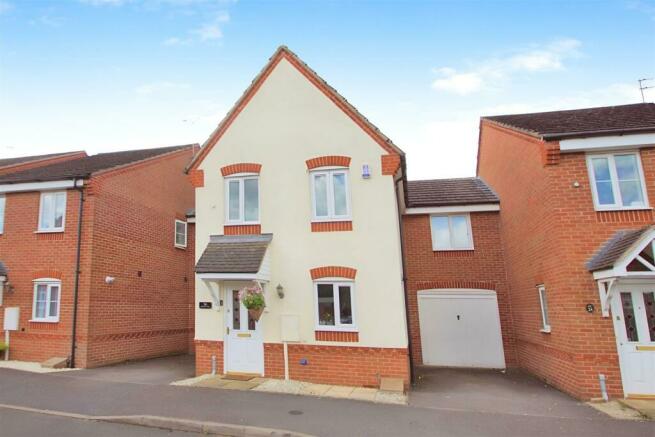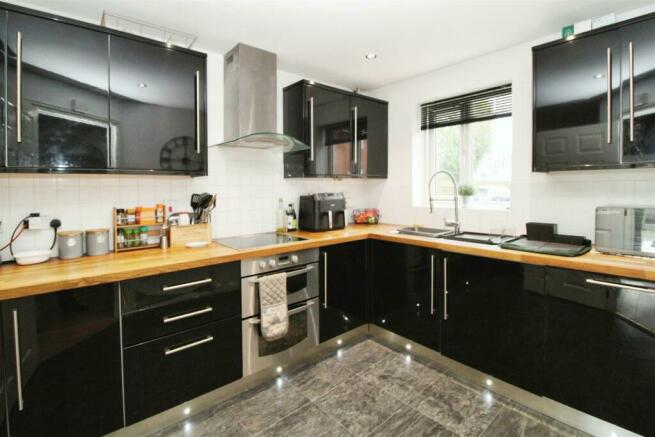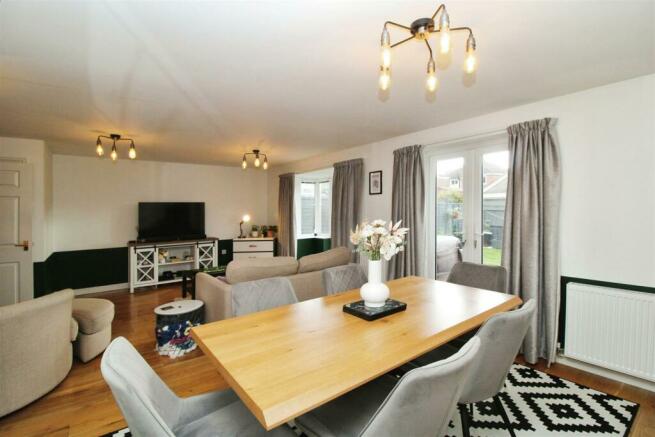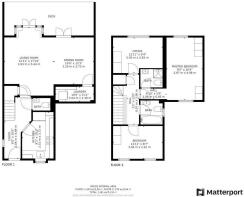Blossom Way, Hillmorton, Rugby

Letting details
- Let available date:
- 02/12/2024
- Deposit:
- £1,400A deposit provides security for a landlord against damage, or unpaid rent by a tenant.Read more about deposit in our glossary page.
- Min. Tenancy:
- Ask agent How long the landlord offers to let the property for.Read more about tenancy length in our glossary page.
- Let type:
- Long term
- Furnish type:
- Part furnished
- Council Tax:
- Ask agent
- PROPERTY TYPE
Link Detached House
- BEDROOMS
3
- BATHROOMS
2
- SIZE
Ask agent
Key features
- 3 Bedroom House
- Link Detached
- 3 Double Bedrooms
- 6 Months Only
- Extended
- Large Lounge/Diner
- Modern Kitchen
- Ensuite Shower Room
- Low Maintenance Gardens
- Sought after Location
Description
Entrance Hallway -
Downstairs Wc - With Oak flooring extending from the Hall, white close coupled WC and hand wash basin with tiling to splash back.
Kitchen - 3.70 x 2.50 (12'1" x 8'2") - Re-fitted kitchen with black high gloss units to eye and base level and solid Oak worktops. Built in induction hob and electric oven, with stainless steel extractor fan over.
White tiles to splash backs and integral dishwasher. Stainless steel sink with drainer. Slate effect wood lock floor tiles, PVCu window to front aspect.
Lounge/Diner - The extension has been created from the rear of the old garage and practically doubles the living space.
Lounge - 5.40 x 4.00 (17'8" x 13'1") - With Oak flooring extending form the Hall, double glazed bay window to rear with French doors to rear garden, understairs cupboard. Open to;
Dining Room - 3.7 x 2.9 (12'1" x 9'6") - Double glazed french doors to garden, radiator and door to utility room.
Utility Room - With space and plumbing washing machine and space for tumble dryer, shelving for storage and a handy petition that leads into the front of the garage giving access if required.
Bedroom 1 - 5.0 x 2.6 (16'4" x 8'6") - A large dual aspect room with double glazed windows to front and rear and wardrobes. Door to;
En-Suite Shower Room - Close coupled WC, hand basin, shower cubical with electric shower, fully tiled in natural slate tiles. White ceramic tiled floor, natural slate tiles to one wall/splash back
and extractor fan.
Bedroom 2 - 4.0 x 2.9 (13'1" x 9'6") - Double glazed window to rear aspect and radiator
Bedroom 3 - 3.9 x 2.6 (12'9" x 8'6") - Double glazed windows to front aspect and radiator
Family Bathroom - White suite with close coupled WC, pedestal hand basin, panelled bath with chrome thermostatic bar shower over and tempered glass shower screen. Slate effect ceramic
tiled floor, white tiling with border pattern to bath and splash backs, double glazed window and extractor fan.
Stairs/Landing - Access to boarded loft space via hatch with drop down ladder, airing cupboard housing hot water tank, doors to
Rear Garden - Patio area, laid mainly to lawn and fencing to all sides.
Side Driveway - Side driveway.
About Rugby - Rugby is a market town in Warwickshire, England, on the River Avon. The town has a population of 70,628 (2011 census[1]) making it the second largest town in the county. The enclosing Borough of Rugby has a population of 100,500 (2011 census). Rugby is 13 miles (21 km) east of Coventry, on the eastern edge of Warwickshire, near the borders with Northamptonshire and Leicestershire. The town is credited with being the birthplace of rugby football.
Rugby Borough Council - Rugby Borough Council,
Town Hall,
Evreux Way,
Rugby
CV21 2RR
Band D
Brochures
Blossom Way, Hillmorton, RugbyBrochure- COUNCIL TAXA payment made to your local authority in order to pay for local services like schools, libraries, and refuse collection. The amount you pay depends on the value of the property.Read more about council Tax in our glossary page.
- Band: D
- PARKINGDetails of how and where vehicles can be parked, and any associated costs.Read more about parking in our glossary page.
- Yes
- GARDENA property has access to an outdoor space, which could be private or shared.
- Yes
- ACCESSIBILITYHow a property has been adapted to meet the needs of vulnerable or disabled individuals.Read more about accessibility in our glossary page.
- Ask agent
Blossom Way, Hillmorton, Rugby
NEAREST STATIONS
Distances are straight line measurements from the centre of the postcode- Rugby Station0.9 miles
About the agent
Complete Estate Agents have picked up first prize in the Rugby 2010 Business Awards for the best marketing campaign. We are extremely proud of this achievement and for an estate agent this is one of the best recommendations we could possibly get.
We believe in working in partnership with all our clients to achieve the best possible results, whilst maintaining a sense of realism and expectation. With this in mind you will find our approach refreshingly different and see that not all Esta
Industry affiliations


Notes
Staying secure when looking for property
Ensure you're up to date with our latest advice on how to avoid fraud or scams when looking for property online.
Visit our security centre to find out moreDisclaimer - Property reference 33404375. The information displayed about this property comprises a property advertisement. Rightmove.co.uk makes no warranty as to the accuracy or completeness of the advertisement or any linked or associated information, and Rightmove has no control over the content. This property advertisement does not constitute property particulars. The information is provided and maintained by Complete Estate Agents, Rugby. Please contact the selling agent or developer directly to obtain any information which may be available under the terms of The Energy Performance of Buildings (Certificates and Inspections) (England and Wales) Regulations 2007 or the Home Report if in relation to a residential property in Scotland.
*This is the average speed from the provider with the fastest broadband package available at this postcode. The average speed displayed is based on the download speeds of at least 50% of customers at peak time (8pm to 10pm). Fibre/cable services at the postcode are subject to availability and may differ between properties within a postcode. Speeds can be affected by a range of technical and environmental factors. The speed at the property may be lower than that listed above. You can check the estimated speed and confirm availability to a property prior to purchasing on the broadband provider's website. Providers may increase charges. The information is provided and maintained by Decision Technologies Limited. **This is indicative only and based on a 2-person household with multiple devices and simultaneous usage. Broadband performance is affected by multiple factors including number of occupants and devices, simultaneous usage, router range etc. For more information speak to your broadband provider.
Map data ©OpenStreetMap contributors.




