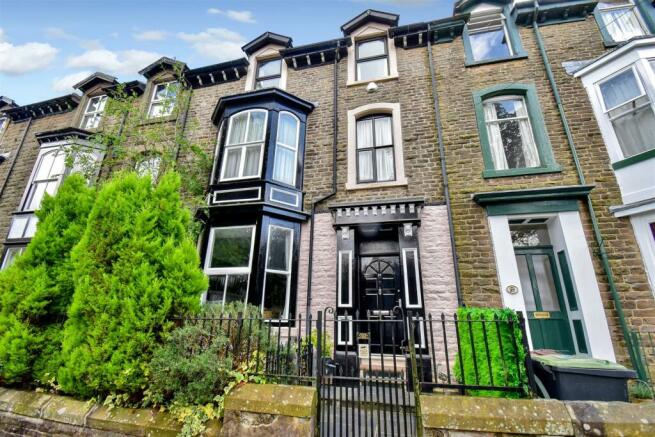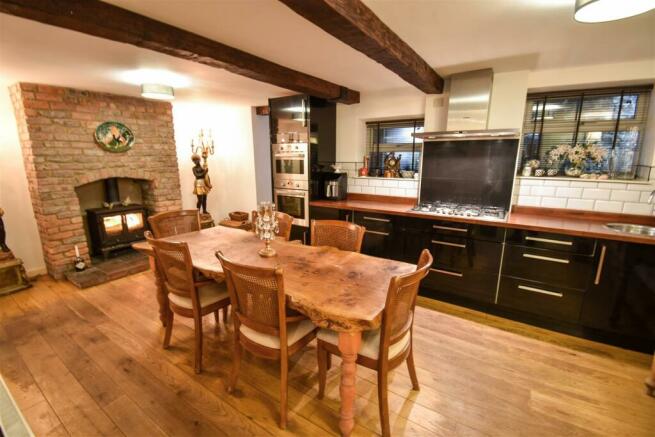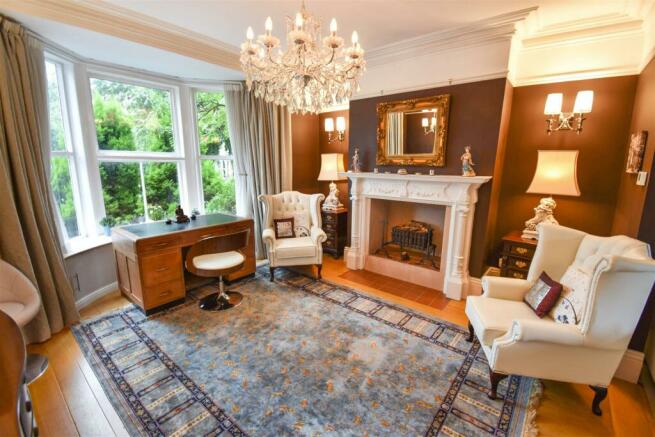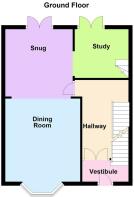
St. James Terrace, Buxton

- PROPERTY TYPE
Character Property
- BEDROOMS
4
- BATHROOMS
2
- SIZE
Ask agent
- TENUREDescribes how you own a property. There are different types of tenure - freehold, leasehold, and commonhold.Read more about tenure in our glossary page.
Freehold
Description
A most impressive character property situated in a sought after residential area in the town center, close to local amenities, The Pavilion Gardens and The Market Place. The property has been updated and improved by our client over a number of years and offers versatile living accommodation arranged over four floors which offers three/four bedrooms, four reception rooms and two bathrooms. Ideal as a family home But Would Suit Use as a Separate Dependent Relative Suite Or Further Income as Air B and B on the second floor.
Benefitting from gas and electric central heating, two multi fuel stoves and some double glazing and retaining numerous character features. Externally there is a yard and outside seating area as well as a gated carport accessed from the rear via Torr Street. 25 St James Terrace will appeal to a variety of purchasers and we recommend it is viewed internally to be fully appreciated. NO ONWARD CHAIN ..
Directions: - From our Buxton office turn left and proceed up Terrace Road, across The Market Place and turn right into Chapel Street. Take the second left turning into St James Terrace and the property can be found after a short while on the left where our For Sale board has been erected.
Lower Ground Floor -
Sitting Room - 4.80m x 3.78m (15'9" x 12'5") - Into bay, plus recess. Exposed feature stone work around the bay area which also has windows and double glazed double doors. Oak flooring, single radiator and open plan to dining kitchen.
Dining Kitchen - 6.32m x 3.48m (20'9" x 11'5") - Fitted with a range of base cupboards with gloss finish doors and with wooden work surfaces incorporating a stainless steel sink unit with mixer tap. Tiled splashbacks, Zanussi oven, Zanussi microwave oven, 6 ring gas hob with splashback and extractor above. Ceiling beams, oak floor, single radiator and brick chimney breast and fireplace with stone hearth and multi fuel stove. Open plan to bar area and hallway.
Bar Area - Fitted work surface and base cupboard. Recessed shelving with lighting, oak floor, single radiator and door to rear. Built in Zanussi microwave oven and built in Zanussi oven.
Utility Room - With part tiled walls and oak flooring. Fitted base cupboard and wall mounted cupboard. Work surface incorporating a stainless steel single drainer sink unit with mixer tap. Plumbing for washing machine and plumbing for dishwasher.
Hallway - Single radiator, leaded stained glass window and stairs leading up to the ground floor. Wood panelling to one wall, built in cupboard with gas and electric meters.
Wc - Fitted with a white suite comprising wall mounted wash basin with tiled splashback and low level wc. Single radiator and oak floor.
Ground Floor -
Vestibule - Ceiling coving, original style radiator, double doors to hallway and frosted glazed entrance door with window above. Stairs to first floor with spindled handrail.
Hallway - Tiled flooring, decorative ceiling rose and built in cloaks cupboard.
Snug - 3.51m x 3.51m (11'6" x 11'6") - Into recess. Featuring a stone fireplace and hearth with multi fuel stove. Picture rail, three wall light points, original style radiator and double glazed double doors to rear. Open plan to study and dining room and stairs leading up to study.
Dining Room - 4.70m x 4.32m (15'5" x 14'2") - Into bay and recess. Featuring a decorative fireplace with tiled hearth. Wooden floor, ceiling coving, picture rail and decorative ceiling rose. Four wall light points, original style radiator, three radiators with decorative cover and bay window to front.
Study - 2.74m x 2.49m (8'11" x 8'2") - Cupboard housing Alpha boiler. Picture rail, stairs to first floor inner landing, single radiator and double glazed double doors to rear.
First Floor -
Landing - Wall light point, window to front and stairs to second floor with spindled handrail.
Inner Landing - Stairs leading down to study.
Shower Room - With wood effect flooring and fitted with a white suite comprising wall mounted wash basin, low level wc and tiled and glazed cubicle with shower. Built in cupboards, extractor, heated towel rail and two frosted glazed windows to rear.
Dressing Room - 3.48m x 3.40m (11'5" x 11'2") - Featuring a decorative fireplace with tiled hearth, picture rail, double radiator and window to rear. Open plan to bedroom one.
Bedroom One - 4.78m x 4.37m (15'8" x 14'4") - Into bay and recess. Picture rail, decorative ceiling rose, ceiling coving, three double radiators and double glazed bay window to front.
Second Floor -
Landing - Stairs to loft room.
Shower Room - 2.74m x 2.54m (9' x 8'4") - Fitted with a white suite comprising low level wc with tiling to the rear, pedestal wash basin with tiled splashback and tiled and glazed cubicle with shower. Double radiator, recessed storage and frosted glazed window to rear.
Bedroom Two - 2.77m x 2.31m (9'1" x 7'7") - Ceiling coving, electric heater, uPVC double glazed window to front and folding doors to Sitting Room/Bedroom Four.
Sitting Room/Bedroom Four - 3.76m x 3.05m (12'4" x 10') - Featuring a decorative fireplace with tiled hearth and a decorative electric fire. Electric heater, built in cupboard to recess and uPVC double glazed window to front.
Bedroom Three - 3.58m x 2.97m (11'9" x 9'9") - Window to rear and single radiator.
Loft Room - 5.84m x 2.77m (19'2" x 9'1") - With pitched roof and restricted headroom. Wall light point, eaves storage and double glazed Velux window to rear.
Outside - At the front of the property there is a fenced and gated paved forecourt with steps leading to the front door at ground floor level and a gate and steps leading down to the double doors at the lower ground level. At the rear there is a covered paved patio which is accessed from the lower ground level. There is also an outside storage shed. Steps lead up to the outside space at the ground floor level which has decorative railings and artificial grass. There is also a timber carport with gates which is accessed from the rear via Torr Street.
Brochures
St. James Terrace, BuxtonBrochure- COUNCIL TAXA payment made to your local authority in order to pay for local services like schools, libraries, and refuse collection. The amount you pay depends on the value of the property.Read more about council Tax in our glossary page.
- Band: D
- PARKINGDetails of how and where vehicles can be parked, and any associated costs.Read more about parking in our glossary page.
- Yes
- GARDENA property has access to an outdoor space, which could be private or shared.
- Yes
- ACCESSIBILITYHow a property has been adapted to meet the needs of vulnerable or disabled individuals.Read more about accessibility in our glossary page.
- Ask agent
St. James Terrace, Buxton
NEAREST STATIONS
Distances are straight line measurements from the centre of the postcode- Buxton Station0.5 miles
- Dove Holes Station3.3 miles
- Chapel-en-le-Frith Station4.0 miles
About the agent
Jon Mellor and Company are a multi award winning local Estate Agent with over 90 years combined experience between directors, managers and staff, working in Buxton and The High Peak. We take an extremely proactive and highly focused approach to selling or letting all properties with a comprehensive ongoing marketing campaign, utilising every modern approach that the industry can offer.
Jon Mellor and Company are proud to be selected members of The Guild of Prope
Notes
Staying secure when looking for property
Ensure you're up to date with our latest advice on how to avoid fraud or scams when looking for property online.
Visit our security centre to find out moreDisclaimer - Property reference 33404349. The information displayed about this property comprises a property advertisement. Rightmove.co.uk makes no warranty as to the accuracy or completeness of the advertisement or any linked or associated information, and Rightmove has no control over the content. This property advertisement does not constitute property particulars. The information is provided and maintained by Mellors Estate Agents, Buxton. Please contact the selling agent or developer directly to obtain any information which may be available under the terms of The Energy Performance of Buildings (Certificates and Inspections) (England and Wales) Regulations 2007 or the Home Report if in relation to a residential property in Scotland.
*This is the average speed from the provider with the fastest broadband package available at this postcode. The average speed displayed is based on the download speeds of at least 50% of customers at peak time (8pm to 10pm). Fibre/cable services at the postcode are subject to availability and may differ between properties within a postcode. Speeds can be affected by a range of technical and environmental factors. The speed at the property may be lower than that listed above. You can check the estimated speed and confirm availability to a property prior to purchasing on the broadband provider's website. Providers may increase charges. The information is provided and maintained by Decision Technologies Limited. **This is indicative only and based on a 2-person household with multiple devices and simultaneous usage. Broadband performance is affected by multiple factors including number of occupants and devices, simultaneous usage, router range etc. For more information speak to your broadband provider.
Map data ©OpenStreetMap contributors.






