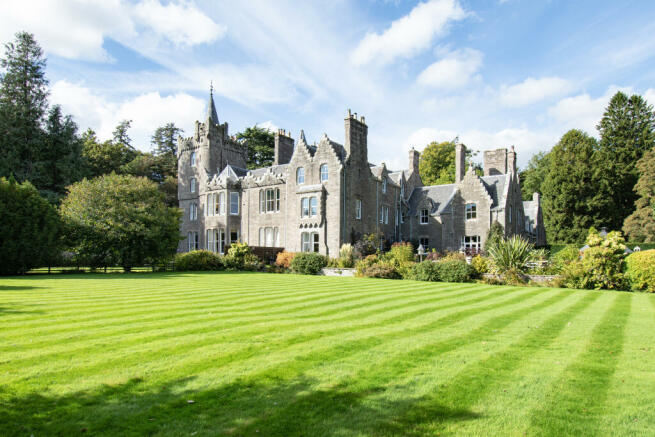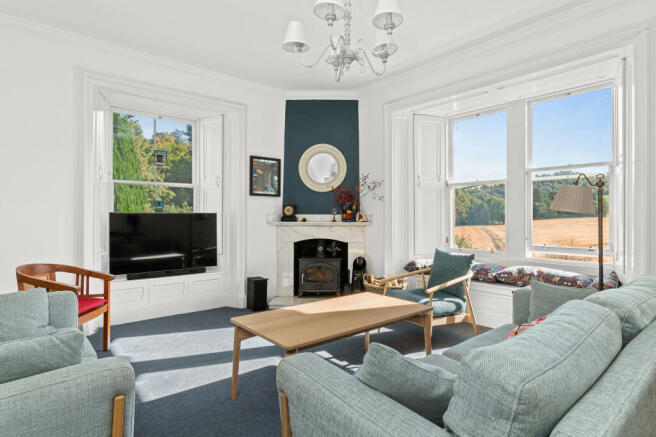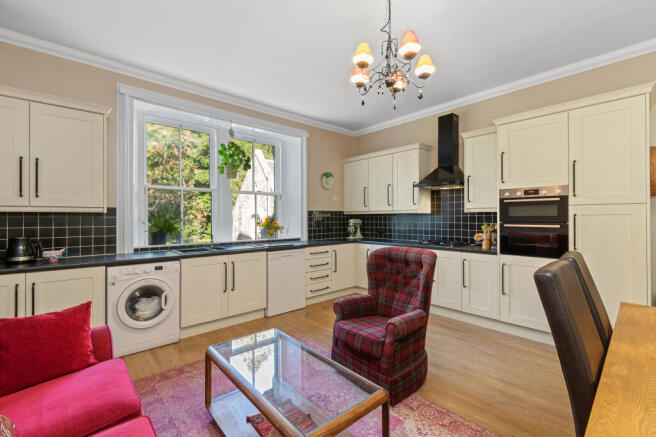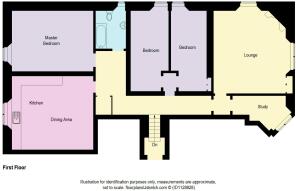Finavon Castle, Forfar, DD8

- PROPERTY TYPE
Apartment
- BEDROOMS
3
- BATHROOMS
1
- SIZE
Ask agent
- TENUREDescribes how you own a property. There are different types of tenure - freehold, leasehold, and commonhold.Read more about tenure in our glossary page.
Freehold
Key features
- STUNNING FIRST FLOOR APARTMENT IN AN IMPRESSIVE CONVERTED CASTLE
- 3 DOUBLE BEDROOMS + STUDY
- STRIKING LOUNGE, DINING KITCHEN & BATHROOM
- CONTEMPORARY INTERIOR + MANY ORIGINAL FEATURES
- LPG GAS CENTRAL HEATING & DOUBLE GLAZING
- TANDEM DOUBLE GARAGE + RESIDENTIAL PARKING AREA
- BEAUTIFUL UNINTERRUPTED COUNTRYSIDE VIEWS
- A DELIGHTUL PRIVATE GARDEN
- OVER 6 ACRES OF MAINTAINED COMMUNAL GARDEN GROUNDS
- HOME REPORT VALUATION £280,000
Description
SIMPLY A WOW!! A RARE OPPORTUNITY TO OWN A 3 BEDROOM CASTLE APARTMENT WITH PRIVATE GARDEN + TANDEM GARAGE & RESIDENTS PARKING Finavon Castle is a Category C Listed baronial mansion house dating from 1865, set in over 6 acres of stunning garden grounds. 5 Gardyne Suite (139 m2) is a spacious first floor apartment, renovated to a high standard and simply stunning! Request your viewing now!
Directions: Travelling from the north on the A90 just past Peggy Scotts diner and Finavon Hotel on the right, take the next turning on the left signposted Bogardo, Finavon Hill and Milton of Finavon. You will see the Castle Gates straight ahead. Drive into the grounds and bear left at the fork and continue round to the gravelled parking area at the side of the castle.
From the south on the A90, about 5 miles north of Forfar, turn right signposted Bogardo, Finavon Hill and Milton of Finavon and proceed as above.
Home Report: You can easily download the Home Report from the Yopa website advert also at – Montrose or click on the link here below to request a copy. Or please call YOPA on
ANGUS COUNCIL TAX Band: E
EPC Band: C
Tenure: FREEHOLD
VIEWINGS: Can be booked directly online or please call YOPA on alternatively you can call the local agents on
MORE ABOUT THE PROPERTY…….
Finavon Castle is a Category C Listed baronial mansion house dating from 1865 and has remained in the same family until the early 1980s. The ruins of an earlier castle are close by. Set in its own grounds of approximately 6 acres of beautiful garden grounds including lawns, woodland and a walled garden. It is surrounded by beautiful Angus countryside and has excellent access to the A90. Near to the River South Esk, just south of Milton of Finavon village and 5 miles to the north-east of Forfar in Angus.
In 1984 the building was converted into 8 luxury apartments. 5 Gardyne Suite is on the first floor of the castle with a beautiful spacious lounge, striking dining kitchen, 3 double bedrooms, lovely bathroom and a study. It certainly has the wow factor with its presentation and superb views you will not be disappointed. Externally there is a private tandem style double garage and a private enclosed garden area, plus beautiful communal garden grounds to wander and enjoy. It is in an idyllic setting with delightful views over farmland to Finavon Hill. A perfect home for those wanting something different in a peaceful location with easy access to amenities nearby. Early viewing is highly recommended.
Entry to the apartment, is by a paved path to a large astragal door at the side of the castle, into a vestibule and an impressive shared entrance hall and stairwell. Up the grand mutual staircase to the first floor to 5 Gardyne Suite which has been renovated with particular attention to detail and definitely has the wow factor with a contemporary look. You will not be disappointed.
The Gardyne Suite entry is simply stunning with carpeted flooring in the hallway and a generous sized storage cupboard ideal for cloaks and household items.
The delightful bright lounge has carpeted flooring, dual aspect windows to the rear with window seating overlooking the gorgeous countryside and to the side of the property which gives you amazing views of the old ruins in the winter months. This room is complete with a useful storage cupboard and a feature fireplace with multi-fuel stove set in a marble inlay, hearth, and mantle.
Into the striking country style dining kitchen which is fitted with a quality range of base and wall units with coordinated worksurfaces and attractive splashback tiling. Integrated appliances include a fridge freezer, an electric double oven, 4-burner hob with extractor hood above. The washing machine and dishwasher will remain. This is a generous sized room, tastefully decorated with ample space for dining and seating furnishings and a pleasant aspect.
Bedroom 1 is a bright room with beautiful high gloss tile effect laminate flooring, tasteful décor, ample space for furnishings and a window overlooking the garden grounds and countryside beyond.
The family bathroom consists of a three-piece traditional white suite with a mains power shower over the roll top claw foot bathtub. This room is complete with a rear facing opaque window, tiled flooring and neutral wall tiling around the porcelain suite areas.
Bedrooms 2 & 3 are double bedrooms with ample space for bedroom furnishings both tastefully decorated and have amazing views over the gardens. Bedroom 2 benefits from a built-in double storage cupboard.
The study at the end of the hallway has wood effect laminate flooring, and the central heating boiler is housed on the wall here. This is the only room that doesn’t have double glazing. It’s a perfect home office with beautiful views to enjoy while you work.
Benefitting from LPG gas central heating and double-glazing. All fitted floorings, integrated appliances and light fittings are included in the sale.
Externally
There is a residents and visitors parking area at the side of the building near to the entrance to 5 Gardyne Suite.
Within a communal block of six garages, the garage is a tandem garage with an up and over door, concrete floor and power.
Beautiful communal garden grounds include many fine specimen trees and lovely walks. A rhododendron-lined path leads to the shared walled garden which is divided into 8 private garden areas. The delightful private garden for 5 Gardyne Suite is fence enclosed partly laid to chip stones with beautiful plants, shrubs, and trees leading through to a secret garden area which is a real suntrap, mainly laid to lawn with a lovely summerhouse great for sitting out and enjoying the sun.
APARTMENT ROOM SIZES
Lounge: 17’5 x 14’11 (5.31m x 4.55m)
Dining Kitchen: 16’0 x 17’10 (4.88m x 5.44m)
Bathroom: 8’10 x 7’7 (2.69m x 2.31m)
Bedroom 1: 17’5 x 11’8 (5.31m x 3.56m)
Bedroom 2: 7’4 x 17’9 (2.24m x 5.41m)
Bedroom 3: 7’4 x 17’9 (2.24m x 5.41m)
Study: 9’2 x 6’2 (2.79m x 1.88m)
AMENITIES & TRANSPORT LINKS
Nearby Forfar and Brechin offer supermarkets and other amenities. There is a shop at Peggy Scott's Diner on the A90 at Finavon, which is next to the Finavon Hotel, both of which offer good dining restaurants within easy walking distance from Finavon Castle. The A90 provides easy access south to Dundee with its cultural facilities in just 20 minutes, and north to Aberdeen in about 40 minutes.
Forfar is a vibrant town with all amenities you need close to hand, with leading supermarkets, restaurants, bars, primary schools, recently built secondary school with adjoining sports centre, golf club, walks round Forfar Loch and Rescobie Loch, medical centres and a hospital. Forfar have a monthly farmers market throughout the year. Other places of interest in Forfar are the Meffan Gallery and Museum, Murton Farm nature reserve, and just 15 minutes by car to Glamis Castle a great visitor attraction.
There are many sports and amenities nearby including fishing on the rivers North and South Esk, loch fishing at Rescobie and hiking in the Angus glens. There are numerous local golf courses, including Edzell, and good beaches at St Cyrus and Lunan Bay. Finavon Hill is steeped in Pictish history.
Primary schooling is available at the nearby village of Tannadice, or Brechin or Forfar, with secondary schooling in Kirriemuir or Forfar. Private schooling is available at Lathallan with a bus pick up at Finavon, and Dundee High School, with a bus from Forfar.
Don’t delay, request your viewing now!
Disclaimer
Whilst we make enquiries with the Seller to ensure the information provided is accurate, Yopa makes no representations or warranties of any kind with respect to the statements contained in the particulars which should not be relied upon as representations of fact. All representations contained in the particulars are based on details supplied by the Seller. Your Conveyancer is legally responsible for ensuring any purchase agreement fully protects your position. Please inform us if you become aware of any information being inaccurate.
- COUNCIL TAXA payment made to your local authority in order to pay for local services like schools, libraries, and refuse collection. The amount you pay depends on the value of the property.Read more about council Tax in our glossary page.
- Ask agent
- PARKINGDetails of how and where vehicles can be parked, and any associated costs.Read more about parking in our glossary page.
- Yes
- GARDENA property has access to an outdoor space, which could be private or shared.
- Yes
- ACCESSIBILITYHow a property has been adapted to meet the needs of vulnerable or disabled individuals.Read more about accessibility in our glossary page.
- Ask agent
Energy performance certificate - ask agent
Finavon Castle, Forfar, DD8
Add an important place to see how long it'd take to get there from our property listings.
__mins driving to your place

Your mortgage
Notes
Staying secure when looking for property
Ensure you're up to date with our latest advice on how to avoid fraud or scams when looking for property online.
Visit our security centre to find out moreDisclaimer - Property reference 412139. The information displayed about this property comprises a property advertisement. Rightmove.co.uk makes no warranty as to the accuracy or completeness of the advertisement or any linked or associated information, and Rightmove has no control over the content. This property advertisement does not constitute property particulars. The information is provided and maintained by Yopa, Scotland & The North. Please contact the selling agent or developer directly to obtain any information which may be available under the terms of The Energy Performance of Buildings (Certificates and Inspections) (England and Wales) Regulations 2007 or the Home Report if in relation to a residential property in Scotland.
*This is the average speed from the provider with the fastest broadband package available at this postcode. The average speed displayed is based on the download speeds of at least 50% of customers at peak time (8pm to 10pm). Fibre/cable services at the postcode are subject to availability and may differ between properties within a postcode. Speeds can be affected by a range of technical and environmental factors. The speed at the property may be lower than that listed above. You can check the estimated speed and confirm availability to a property prior to purchasing on the broadband provider's website. Providers may increase charges. The information is provided and maintained by Decision Technologies Limited. **This is indicative only and based on a 2-person household with multiple devices and simultaneous usage. Broadband performance is affected by multiple factors including number of occupants and devices, simultaneous usage, router range etc. For more information speak to your broadband provider.
Map data ©OpenStreetMap contributors.




