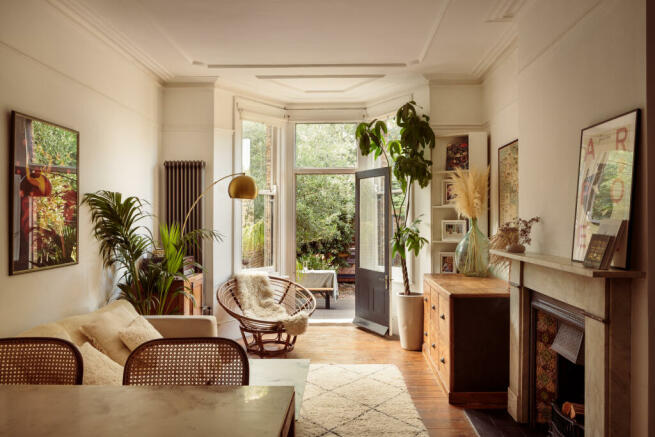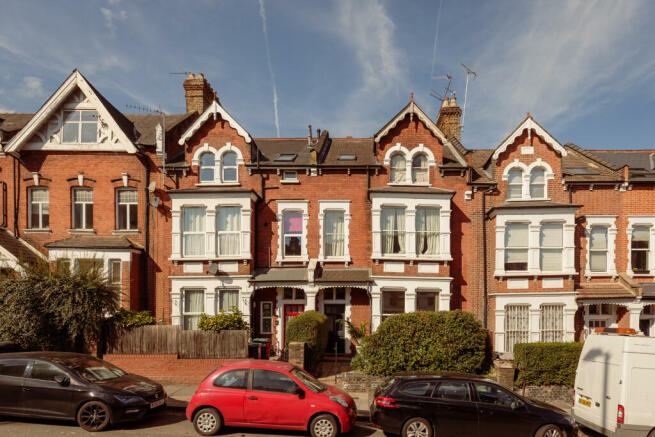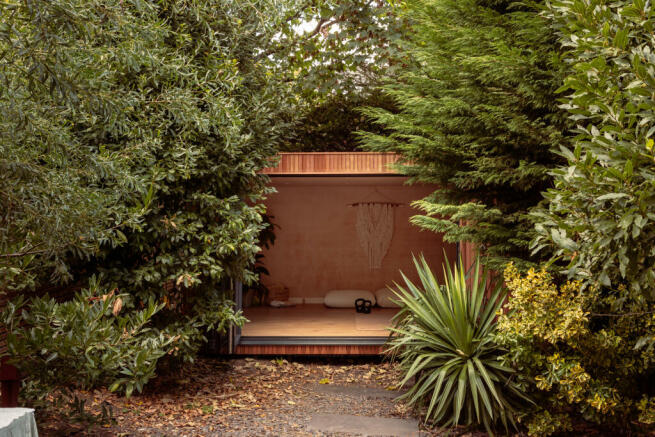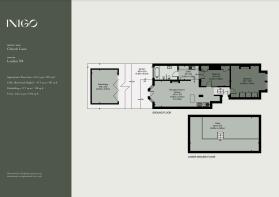
Church Lane, London N8

- PROPERTY TYPE
Ground Flat
- BEDROOMS
2
- BATHROOMS
1
- SIZE
1,574 sq ft
146 sq m
Description
Setting the Scene
Largely rural until the late 19th century, Crouch End, like many a London suburb, benefited from the introduction of the railway lines in Victorian Britain. By 1887, there were seven railway stations in the area and, along with most of Hornsey, the area became home to an expanse of Londoners seeking refuge from the smog of the city. By the turn of the century, the development of public parks, buildings, and several roads and avenues for comfortable, terraced housing made the area attractive to both wealthy families and clerical workers commuting to the city.
This building is typical of the residential architecture that flourished in the area during the 19th century. Quintessential features like squared bays with one-over-one sash windows adorn the pretty façades along Church Lane, which, with its rows of red-brick and stucco-dressed houses, is a picture of Victorian charm. The building that this apartment is set within is entered through a communal original glazed front door below a porch edged with white-painted, whimsically scalloped timber fascia.
The Grand Tour
Behind the house's tall front door is a hallway, where plastered walls painted in ‘French Grey' create a soft background for a reclaimed French mirrored frame. The original floorboards that run throughout begin here, adding a honeyed brown hue to the soothing palette adopted in each room.
The hallway provides a direct sight-line through to the reception and kitchen space, a sublime open-plan area at the rear of the plan. A glazed door set into a tripartite bay grants passage to the garden from the living room. Two adjacent tall windows cast light up to the room's lofty ceiling, where original cornicing and a ceiling rose have been brilliantly preserved. A period cast-iron? tiled fireplace within a marble surround adds a warming focal point come wintertime.
An island that doubles up as a breakfast bar divides the kitchen from the sitting room. As with the rest of the kitchen units, it comprises walnut cabintery and a sleek marble countertop. The apartment's current owners, who are restauranteurs/chefs, have cleverly integrated additional food preparation space beneath the stairs, with some freestanding appliances in the kitchen including a Smeg oven. A central skylight above draws a beautiful quality of natural light deep into the room and brings to life its rich material palette.
To the side of this space is a wide opening that leads down a single step to an enormous walk-in pantry with a washing machine and separate utility area with a sink. The apartment's beautiful Moroccan-inspired bathroom sits beyond, finished with glossy green tiles, brass taps and hardware and a large picture window. Its configuration creates separate zones between the walk-in shower, basin and WC, making the room feel even larger than it is.
The apartment has two bedrooms; the main is at the front of the plan, with walls painted in 'Wevet' by Farrow and Ball. Here, a double sash bay window stretches along one wall with frosted glass for privacy. A central fireplace faces a wall of wardrobes with ample hanging and drawer space inside. The second bedroom is in the middle of the plan and has a period fireplace with two built-in cupboards on either side. The walls in this room have been finished in the warm mushroomy shade of 'Smoked Trout'.
The Great Outdoors
Bordered by an array of mature trees, hedges, plants and shrubs, the garden is wonderfully restful. It has room for relaxing, as well as a large area for outside dining and entertaining.
There is a generous studio at the foot of the garden, looking back to the main house through trifold glazed doors. It is currently used as a yoga studio, but would make for a brilliant home office or reading room.
Out and About
The apartment is brilliantly positioned between Hornsey and the Crouch End Clock Tower. The Parkland Walk, a delightfully green route along a disused railway track, is to the south and connects Finsbury park to Muswell Hill via Stroud Green and Highgate. To the north are the green spaces and breathtaking views from Alexandra Park, home to the Grade II-listed Alexandra Palace.
Named the 'Best Place to Live in London' by The Sunday Times in March 2023, Crouch End and its delightful offerings are a short walk from the apartment. There are plenty of excellent cafés, bakeries, and eateries along the pretty high street, including Beam and Sourdough Sophia, which is loved far and wide for its wonderful cinnamon buns. As far as restaurants are concerned, Paesan is a celebrated neighbourhood Italian, while Bar Esteban serves up delicious tapas. French spot Bistro Aix is also popular, as is Japanese restaurant Tootoomoo, and Lyon’s has gained an excellent reputation for its seafood.
There are plenty of popular pubs and bars too, including Maynard Arms, the Queens (which occupies an incredible Victorian building bursting with original features) and The King’s Head. Little Mercies on Broadway Parade is held as one of London’s best cocktail bars. There is also a range of health food and fruit and veg shops, fishmongers, butchers, and bakeries.
Hornsey Town Hall Arts Centre is close by, hosting a range of music, theatre, and comedy performances. This spectacular Grade II*-listed art deco building was designed by Reginald Uren. Opening in 1935, Uren was awarded the RIBA Bronze Medal for his design, and it was named as the best building in London of that year. It was used to host early performances by the likes of Queen and The Kinks, and many times serves as a location for television shows and film productions. Otherwise, Crouch End has a Picturehouse cinema and the independent stalwart ArtHouse.
Public transport is within easy reach; nearby Hornsey Train Station, a six-minute walk away, connects to Old Street in 22 minutes. There are also several bus routes into adjacent areas and into central London.
Tenure: Share of Freehold
Lease Length: Approx. 968 years
Council Tax Band: D
- COUNCIL TAXA payment made to your local authority in order to pay for local services like schools, libraries, and refuse collection. The amount you pay depends on the value of the property.Read more about council Tax in our glossary page.
- Band: D
- PARKINGDetails of how and where vehicles can be parked, and any associated costs.Read more about parking in our glossary page.
- Ask agent
- GARDENA property has access to an outdoor space, which could be private or shared.
- Yes
- ACCESSIBILITYHow a property has been adapted to meet the needs of vulnerable or disabled individuals.Read more about accessibility in our glossary page.
- Ask agent
Church Lane, London N8
NEAREST STATIONS
Distances are straight line measurements from the centre of the postcode- Hornsey Station0.2 miles
- Turnpike Lane Station0.6 miles
- Harringay Station0.7 miles
About the agent
Inigo is an estate agency for Britain's most marvellous historic homes, from the team behind The Modern House.
We believe a beautiful home is a pleasure that never ages. We connect discerning individuals with extraordinary spaces, no matter the price or provenance.
Covering urban and rural locations across Britain, our team combines proven experience selling distinctive homes with design and architectural expertise. We unlock the true value of every cottage, coach house and conver
Industry affiliations


Notes
Staying secure when looking for property
Ensure you're up to date with our latest advice on how to avoid fraud or scams when looking for property online.
Visit our security centre to find out moreDisclaimer - Property reference TMH81450. The information displayed about this property comprises a property advertisement. Rightmove.co.uk makes no warranty as to the accuracy or completeness of the advertisement or any linked or associated information, and Rightmove has no control over the content. This property advertisement does not constitute property particulars. The information is provided and maintained by Inigo, London. Please contact the selling agent or developer directly to obtain any information which may be available under the terms of The Energy Performance of Buildings (Certificates and Inspections) (England and Wales) Regulations 2007 or the Home Report if in relation to a residential property in Scotland.
*This is the average speed from the provider with the fastest broadband package available at this postcode. The average speed displayed is based on the download speeds of at least 50% of customers at peak time (8pm to 10pm). Fibre/cable services at the postcode are subject to availability and may differ between properties within a postcode. Speeds can be affected by a range of technical and environmental factors. The speed at the property may be lower than that listed above. You can check the estimated speed and confirm availability to a property prior to purchasing on the broadband provider's website. Providers may increase charges. The information is provided and maintained by Decision Technologies Limited. **This is indicative only and based on a 2-person household with multiple devices and simultaneous usage. Broadband performance is affected by multiple factors including number of occupants and devices, simultaneous usage, router range etc. For more information speak to your broadband provider.
Map data ©OpenStreetMap contributors.





