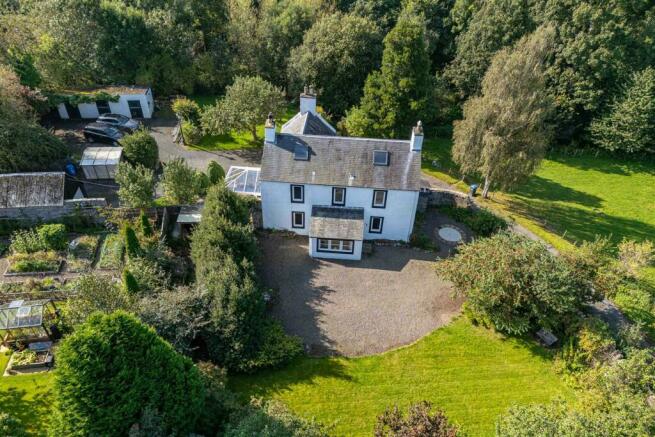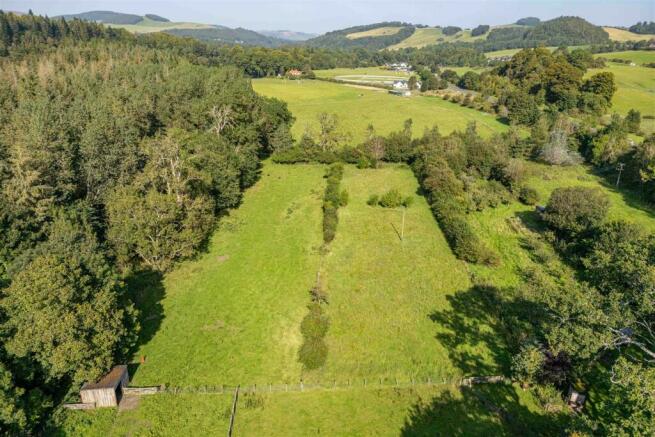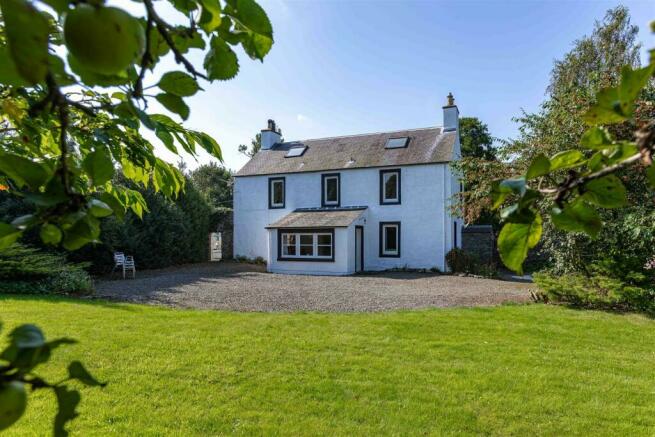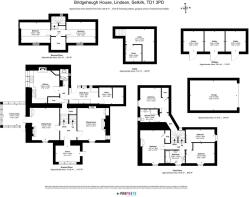
Bridgeheugh House, Lindean, Galashiels, TD1 3PDGalashiels

- PROPERTY TYPE
Detached
- BEDROOMS
6
- BATHROOMS
2
- SIZE
2,753 sq ft
256 sq m
- TENUREDescribes how you own a property. There are different types of tenure - freehold, leasehold, and commonhold.Read more about tenure in our glossary page.
Freehold
Key features
- Charming Detached Farmhouse
- 5 Acres or thereby
- 6 Bedrooms
- 2 Public Rooms
- Loose Boxes & Garage
- Central Location
- Ideal Smallholding
- Equestrian
- Ideal Commuting Location
Description
Lindean enjoys a peaceful countryside setting nestled between the historic market town of Selkirk and the bustling town of Galashiels, offering an ideal location for commuters with excellent transport links.
ACCOMMODATION
- ENTRANCE PORCH - HALLWAY - SITTING ROOM - DINING ROOM - KITCHEN - REAR HALWAY - CLOAKROOM - UTILITY ROOM - SIX BEDROOMS - SHOWER ROOM - FAMILY BATHROOM - STORE - CELLAR -
Internally - The property is entered via a bright and spacious porch into a welcoming hall with original flagstone floor, providing access to the main reception rooms. A spacious sitting room to the left enjoys views over the front garden, featuring a wood-burning stove, original timber flooring, and doorway to the modern double glazed conservatory. The conservatory is a wonderful additional living space with its own air conditioning unit making it useable all year round. Across the hall is the elegant dining room, ideal for formal gatherings, complete with a feature fireplace and detailed cornicing, adding a touch of period charm. At the heart of the home is the farmhouse kitchen with ample space for casual dining. Adjacent to the kitchen is a well-appointed cloakroom and a large utility room with store off. Further on the ground floor, there is a access to a practical cellar for additional storage with cold store and wine storage.
The first floor houses four generously sized bedrooms, each full of character with their own unique aspects, offering views of the surrounding landscape. A modern shower room and a full family bathroom ensure ample facilities for family and guests. On the second floor, there are two additional bedrooms, ideal for additional family members or use as a home office or studio space.
Kitchen - The farmhouse kitchen, complete with a wood-burning stove, is fitted with warm oak a range cooker, and warm oak cabinetry that complements the rustic ambiance. This kitchen offers ample space for casual dining and has free standing appliance spaces for a dishwasher and fridge freezer. The adjacent utility room / cloakroom provides space for a free standing washing machine and incorporates a stainless steel sink and WC.
Further on the ground floor, there is a utility room, a large store room, and access to a practical cellar for additional storage.
Bathroom Fittings - The main bathroom offers a bright and peaceful retreat, with a large window allowing plenty of natural light. The classic white suite includes a deep curved bathtub, alongside a vanity sink, bidet and WC. Fresh décor is complemented by soft tiling and traditional wooden shutters, adding a touch of countryside charm.
The contemporary shower room is sleek and practical, featuring WC, vanity sink and a walk-in rainfall shower with frameless glass panels, creating a spacious open feel. The large vanity unit provides plenty of storage, whilst the stone tiles to the walls and floor walls add to the modern, clean design.
Externally - Bridgeheugh House sits in around 5 acres of beautifully maintained gardens and grazing land, offering plentiful of space for gardening, horses or livestock. There is a mains water supply feeding the grazing land with water trough located in the principal field. For those seeking a more self-sufficient lifestyle, the property also comes with a fully-stocked orchard and chicken run with coop. There is a sweeping driveway to the side and rear of the property which provides ample parking and access to the outbuildings and grazing land.
Outbuildings - There are three loose boxes of masonry construction benefitting from mains power and lighting. There is a timber framed garage with double doors also benefitting from mains power and lighting. There is a timber framed field shelter within the principal field and chicken coop.
Location - Lindean enjoys a peaceful countryside setting nestled between the historic market town of Selkirk and the bustling town of Galashiels, offering the best of both worlds. Just a short drive away, Selkirk provides a wealth of local amenities, including independent shops, cafés, restaurants, and leisure facilities, making it a convenient hub for daily needs. For more extensive shopping, dining, and services, Galashiels is nearby, boasting a comprehensive range of amenities, including supermarkets, retail outlets, healthcare facilities, and educational institutions.
For commuters or those needing easy access to transport links, the nearby town of Tweedbank provides the closest train station, offering regular services to Edinburgh, making city commuting straightforward and accessible. Additionally, Galashiels offers excellent public transport connections and road links, ensuring that travel to surrounding areas is both convenient and efficient. Lindean, with its peaceful rural charm and proximity to both Selkirk and Galashiels, provides an ideal balance between tranquil countryside living and easy access to modern conveniences.
Services - Mains water, gas and electricity. Private septic tank shared with the neighbouring properties. Gas Central Heating & Double Glazing.
Council Tax Banding - Band G.
Fixtures & Fittings - All fitted carpets and blinds are to be included within the sale. Integrated appliances including the cooker stove are also to be included.
Home Report - A copy of the Home Report is available to download from our website.
Viewings - Strictly By Appointment via James Agent.
Offers - All offers should be submitted by your solicitor in Standard Scottish Format. All parties are advised to lodge a Formal Note of Interest. The Seller shall not be bound to accept any offer and reserves the right to accept an offer at any time.
Brochures
Bridgeheugh House, Lindean, Galashiels, TD1 3PDGalBrochure- COUNCIL TAXA payment made to your local authority in order to pay for local services like schools, libraries, and refuse collection. The amount you pay depends on the value of the property.Read more about council Tax in our glossary page.
- Band: F
- PARKINGDetails of how and where vehicles can be parked, and any associated costs.Read more about parking in our glossary page.
- Garage
- GARDENA property has access to an outdoor space, which could be private or shared.
- Yes
- ACCESSIBILITYHow a property has been adapted to meet the needs of vulnerable or disabled individuals.Read more about accessibility in our glossary page.
- Ask agent
Bridgeheugh House, Lindean, Galashiels, TD1 3PDGalashiels
NEAREST STATIONS
Distances are straight line measurements from the centre of the postcode- Galashiels Station3.6 miles
- Tweedbank Station3.8 miles
Notes
Staying secure when looking for property
Ensure you're up to date with our latest advice on how to avoid fraud or scams when looking for property online.
Visit our security centre to find out moreDisclaimer - Property reference 33404039. The information displayed about this property comprises a property advertisement. Rightmove.co.uk makes no warranty as to the accuracy or completeness of the advertisement or any linked or associated information, and Rightmove has no control over the content. This property advertisement does not constitute property particulars. The information is provided and maintained by James Agent, Melrose. Please contact the selling agent or developer directly to obtain any information which may be available under the terms of The Energy Performance of Buildings (Certificates and Inspections) (England and Wales) Regulations 2007 or the Home Report if in relation to a residential property in Scotland.
*This is the average speed from the provider with the fastest broadband package available at this postcode. The average speed displayed is based on the download speeds of at least 50% of customers at peak time (8pm to 10pm). Fibre/cable services at the postcode are subject to availability and may differ between properties within a postcode. Speeds can be affected by a range of technical and environmental factors. The speed at the property may be lower than that listed above. You can check the estimated speed and confirm availability to a property prior to purchasing on the broadband provider's website. Providers may increase charges. The information is provided and maintained by Decision Technologies Limited. **This is indicative only and based on a 2-person household with multiple devices and simultaneous usage. Broadband performance is affected by multiple factors including number of occupants and devices, simultaneous usage, router range etc. For more information speak to your broadband provider.
Map data ©OpenStreetMap contributors.





