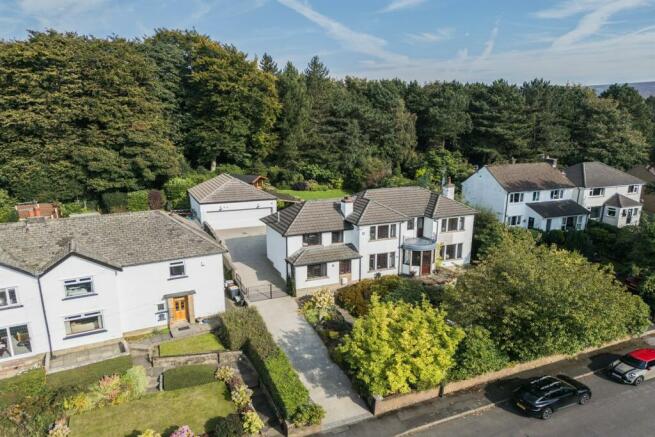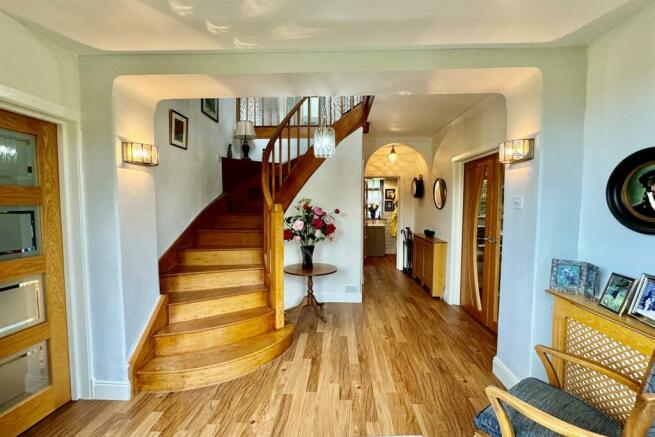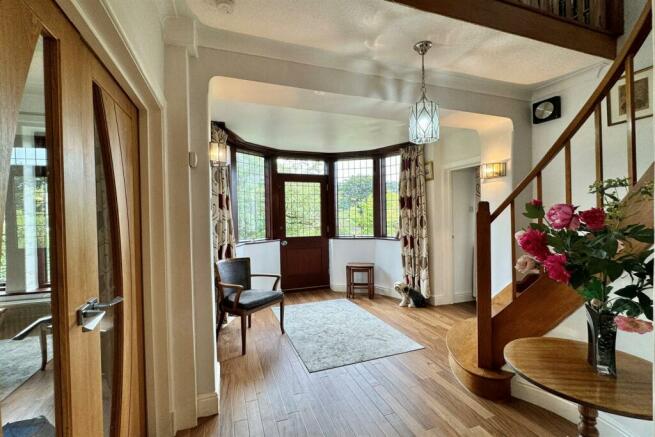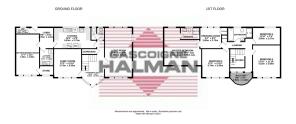Royle Avenue, Glossop

- PROPERTY TYPE
Detached
- BEDROOMS
4
- BATHROOMS
3
- SIZE
Ask agent
- TENUREDescribes how you own a property. There are different types of tenure - freehold, leasehold, and commonhold.Read more about tenure in our glossary page.
Freehold
Description
There are many aesthetic qualities to admire in this stunning home. The arched central section of the original dwelling with its balcony above ensures that the property stands out visually from the outside, whilst the grand entrance hall with its curved oak staircase leading up to a galleried landing above leaves a lasting first impression that won't be forgotten in a hurry.
Families of all sizes are well catered for by three separate reception rooms including a formal living room, a snug/music room, a generous dining room and a refitted kitchen complete with integrated appliances and granite work surfaces. There is also a sense of practicality offered by a cloaks and WC, a laundry room, an under stair cupboard and a rear lobby area with a further WC facility.
At first floor level the bright and airy galleried landing leads to four well-proportioned bedrooms, including a master suite with dressing room and en-suite facilities, plus the family bathroom. The aforementioned master bedroom is approached via a private dressing room and benefits from dual aspect windows and an en-suite shower room with a walk in shower, a vanity wash basin and a close coupled WC.
Bedrooms two and three are both generous double bedrooms that look out to the front of the property, with bedroom four, a good size in its own right, facing out to the rear. Completing the accommodation is the family bathroom which features a bath, a separate shower, a vanity wash basin and a close coupled WC.
Externally, the impressive grounds boast ample parking on a resin driveway, a large detached garage with loft room over, a workshop and a store. The main gardens at the front and rear are formed of generous grassed lawns, mature herbaceous borders and flower beds, a large summer house and a section of woodland with plenty of clearing.
A charming property well worthy of further consideration. Viewing is highly recommended.
The Accommodation - Ground Floor
The bright, spacious and airy entrance hall is quite a welcome home. A curved oak staircase winds up to a galleried landing above. Part glazed double doors open to the living room on one side, with a snug/music room on the opposite side. There is an understairs cupboard and at the far end of the hallway, a cloakroom with a vanity wash basin and an adjacent WC.
The living room features triple aspect double glazed windows and a fireplace with an inset wood burning stove. The snug/music room features a large double glazed window to the front, wall lights and a space saving vertically hung radiator.
The kitchen has been completely redesigned and refitted and comprises coordinating base and wall units, granite work tops and an undermounted sink with mixer tap. Integrated appliances include an eye level electric double oven, a separate electric hob with extractor over, a fridge freezer and a dishwasher. Adjacent to the kitchen is the lobby/boot room, also accessible from the exterior at the rear and ideal for kicking off those muddy boots after a brisk walk. There is a laundry room off the boot room with base and wall units, granite tops, an undermounted sink with mixer tap and space for a washing machine and a condenser dryer. A further WC sits just off the rear entrance.
Completing the accommodation at ground floor level is a formal dining room benefitting from dual aspect windows and an adjacent store area. Underfloor heating runs throughout the dining room, laundry and lobby.
The Accommodation - First Floor
The galleried landing features a double glazed window to the front and a door opening out onto a balcony area. There is also a spindled balustrade, storage cupboard and access to all the bedrooms.
The master bedroom is accessed via a dressing room, complete with a built-in wardrobe and space for freestanding furniture alongside. There is a small step down into the master bedroom from the dressing room. Pleasant views can be enjoyed to the front and rear via the dual aspect windows and there is plenty of floor space. The accompanying en-suite has been refitted and comprises a spacious walk-in shower with taps on entry and twin shower attachments, plus a vanity wash basin with mixer tap and a close coupled WC. The walls and floor are fully tiled and there is also a heated towel rail, an extractor fan, recessed downlights and a frosted glazed window.
Bedroom two faces to the front and benefits from a range of fitted furniture. Bedroom three shares a similar front facing aspect and generous floor space. Both are good sized double rooms. The fourth bedroom is also a pleasant size and is currently used as a hobby room, with views over the rear gardens and woodland beyond. A family bathroom completes the accommodation. There is a panelled bath with mixer tap, a separate walk-in shower, a vanity wash hand basin and a close coupled WC, plus a heated towel rail, an extractor fan, tiled walls and a frosted glass double glazed window to the rear.
Grounds and Location
A resin bond driveway extends from the front boundary down the side of the property and up and around to the rear of the property allowing for ample off road parking. There are two sets of wrought-iron gates for extra security. The front garden is very well stocked with a vibrant mix of herbaceous beds and flower borders, interspersed by grassed lawns.
At the rear of the property is a large detached garage with two separate store rooms/workshops at the back. One of the rooms includes a staircase up to a large boarded out loft space with good head height and Velux skylight windows. Perfect for storage or as a playroom or games room.
The beautifully presented rear garden includes a covered seating area, a large summerhouse, a generous grassed lawn and mature beds and borders. The property also benefits from a section of woodland with large clearing areas and mature trees adjoining Manor Park.
Which brings us neatly on to the location. Royle Avenue is one of Glossop's most established locations and is particularly handy for the town centre, which is just a short walk away from your front door. Glossop railway station is less than a ten minute walk and connects directly into Manchester Piccadily. If you fancy an alternative route than through your own private woodland into Manor Park, your feet won't be tested too much. It's handily situated just a short distance away, as is the beautiful area of Old Glossop. A fantastic location for all age groups.
Brochures
Brochure- COUNCIL TAXA payment made to your local authority in order to pay for local services like schools, libraries, and refuse collection. The amount you pay depends on the value of the property.Read more about council Tax in our glossary page.
- Ask agent
- PARKINGDetails of how and where vehicles can be parked, and any associated costs.Read more about parking in our glossary page.
- Yes
- GARDENA property has access to an outdoor space, which could be private or shared.
- Yes
- ACCESSIBILITYHow a property has been adapted to meet the needs of vulnerable or disabled individuals.Read more about accessibility in our glossary page.
- Ask agent
Energy performance certificate - ask agent
Royle Avenue, Glossop
NEAREST STATIONS
Distances are straight line measurements from the centre of the postcode- Glossop Station0.3 miles
- Dinting Station1.1 miles
- Hadfield Station1.3 miles
Notes
Staying secure when looking for property
Ensure you're up to date with our latest advice on how to avoid fraud or scams when looking for property online.
Visit our security centre to find out moreDisclaimer - Property reference 979285. The information displayed about this property comprises a property advertisement. Rightmove.co.uk makes no warranty as to the accuracy or completeness of the advertisement or any linked or associated information, and Rightmove has no control over the content. This property advertisement does not constitute property particulars. The information is provided and maintained by Gascoigne Halman, Glossop. Please contact the selling agent or developer directly to obtain any information which may be available under the terms of The Energy Performance of Buildings (Certificates and Inspections) (England and Wales) Regulations 2007 or the Home Report if in relation to a residential property in Scotland.
*This is the average speed from the provider with the fastest broadband package available at this postcode. The average speed displayed is based on the download speeds of at least 50% of customers at peak time (8pm to 10pm). Fibre/cable services at the postcode are subject to availability and may differ between properties within a postcode. Speeds can be affected by a range of technical and environmental factors. The speed at the property may be lower than that listed above. You can check the estimated speed and confirm availability to a property prior to purchasing on the broadband provider's website. Providers may increase charges. The information is provided and maintained by Decision Technologies Limited. **This is indicative only and based on a 2-person household with multiple devices and simultaneous usage. Broadband performance is affected by multiple factors including number of occupants and devices, simultaneous usage, router range etc. For more information speak to your broadband provider.
Map data ©OpenStreetMap contributors.







