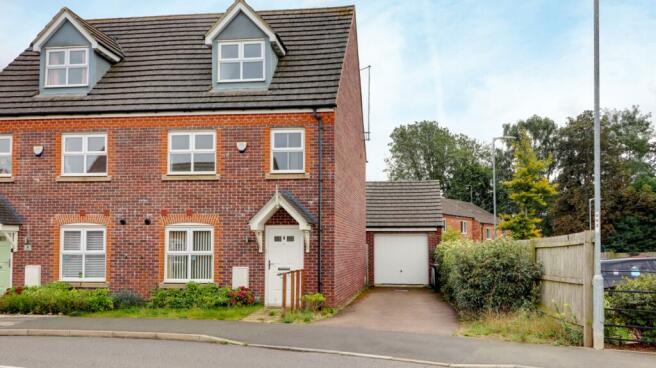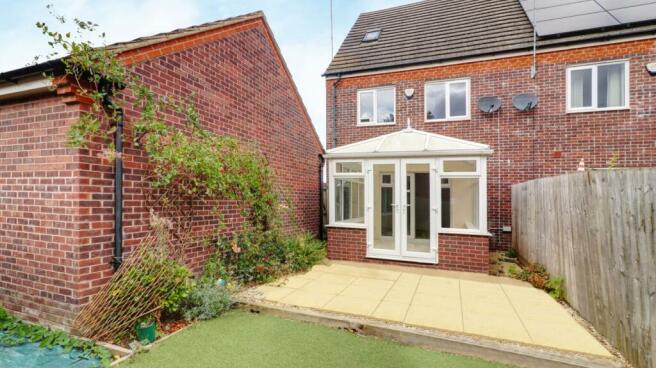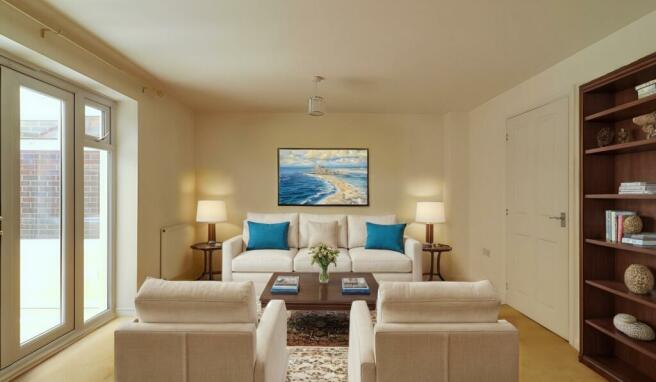Reedings, Moulton, Northampton, Northamptonshire, NN3

- PROPERTY TYPE
Semi-Detached
- BEDROOMS
3
- BATHROOMS
2
- SIZE
Ask agent
- TENUREDescribes how you own a property. There are different types of tenure - freehold, leasehold, and commonhold.Read more about tenure in our glossary page.
Freehold
Key features
- 3 storey family home with private master suite on the top floor!
- 3 Double Bedrooms, one ensuite shower room
- Single garage and driveway parking
- Fabulous village location in the Countess Manor Development
- Conservatory
Description
OFFERED WITH NO CHAIN! Here we have a modern 3 bedroom 3 storey home located in the Countess Manor development of Moulton, with low maintenance front and rear gardens and the added bonus of a Conservatory. The property also benefits tandem off-road driveway parking for 2/3 cars and a single garage. This family home has a range of modern features with light and modern decor and is ready to move into!
Upon entering the front door the first thing you notice is the spacious hallway, with under stairs storage area as well as a good sized cupboard with plenty of hanging space to hide away all those coats! The hallway provides direct access to the well equipped kitchen. Further doors lead to the Lounge/Diner with double French Doors opening into the Conservatory which in turns leads out to the rear garden. A convenient cloakroom completes the first floor.
Moving to the first floor, you will find two generously sized double bedrooms and well-appointed family bathroom. A further staircase in an inner lobby leads to the best feature of this property - the MASTER SUITE! Fitted with 3 double wardrobes, it has all the storage you could ever need, the room is spacious, light and airy thanks to large feature dormer window overlooking the front aspect. This suite occupies the whole of the 2nd floor, and includes a well proportioned ensuite shower room with roof light to the rear and a very impressive gallery further adding to the character and space of this room.
Outside of the property is very low maintenance - To the front there is a gravelled landscaped area with potted plants and low box hedging, a driveway to the side leading to the single garage equipped with power and lighting. To the rear, the garden has a patio with French patio doors from the living room and a lawned area, with fully enclosed fencing and side access gate. The attention to detail in the garden is evident, creating a picturesque and inviting space that will be ideal for outdoor entertaining or simply relaxing amongst the mature shrubs and growing vegetables.
In summary, this three double bedroom, semi-detached property offers family living, complimented by its location and all the local amenities, with the convenience of a garage and driveway. The Community centre is just a stones throw away, and offers plenty of activities for all ages. Don't miss the opportunity to make this property your home. Book your viewing NOW!
Moulton Village is located approx 4 miles to the North of Northampton, and has grown over the years to become the popular and sought after location that it is today. Amenities in the village are extensive and include a primary school, agricultural college with animal therapy centre, garden centre and coffee shop. There is a church, methodist chapel, chemist, doctors surgery, theatre, library, convenience stores, post office, public houses, petrol station, cafe and working mens club. The village hall offers a variety of functions to the residents of the village, and the nearby rail and road network provide excellent connections to London. The nearby countryside offers picturesque walks and bike rides, making it ideal for those who enjoy outdoor activities.
Please Note: Some of the photos have been digitally staged (furniture added) to showcase the space and to provide a glimpse of how much potential this property offers. Buyers attention is drawn to room sizes when considering how these rooms could be furnished.
Entrance Hall
4.6m x 1.87m - 15'1" x 6'2"
A spacious and welcoming entrance via a secure front door. Open plan under stairs storage area with addition of built in good sized storage cupboard with plenty of storage space. Doors to kitchen, cloakroom and open plan lounge /diner to the rear aspect. Stairs to the first floor.
Breakfast Kitchen
3.43m x 3.05m - 11'3" x 10'0"
Modern kitchen with a good selection of cream gloss base and wall units, with a stainless steel sink and drainer built into a hardwearing roll top 'wood effect' work surface. Fitted electric oven and hob, with extractor over. Space for washing machine, dishwasher and tall fridge freezer. Creative design gives space near window to front aspect for breakfast table.
Cloakroom
1.85m x 1.04m - 6'1" x 3'5"
Suite comprising of low level wc and pedestal wash hand basin.
Lounge Diner
4.78m x 3.71m - 15'8" x 12'2"
Two double glazed windows either side of double French Doors to the rear aspect offering plenty of light to this spacious room.
Conservatory
A very useful and versatile additional space, ideal to be used as a dining room if desired, for entertaining family and friends. Or for another use that your family need such as a hobby room, playroom or games room.
First Floor Landing
3.42m x 2.15m - 11'3" x 7'1"
Stairs rising from entrance hall lead to the first floor with doors to bedrooms 2 and 3, family bathroom, and a further door leading to the private Master Suite staircase.
Bedroom 2
4.78m x 3.36m - 15'8" x 11'0"
A good sized double room with two double glazed windows to rear aspect, providing plenty of light and the feeling of space.
Bedroom 3
2.94m x 2.56m - 9'8" x 8'5"
A double bedroom with window to front aspect. Versatile space offering the alternative use as an office/study.
Family Bathroom
2.55m x 1.89m - 8'4" x 6'2"
Modern suite comprising of bath with shower over and glass screen, pedestal wash basin, low level wc and quality modern tiling.
Inner Hall
2.15m x 1.38m - 7'1" x 4'6"
Door from landing into lobby for staircase to the second floor with space for a desk or bookcase.
Second Floor Landing
Stairs with feature gallery balustrading leading directly into Master Suite with high ceiling.
Master Bedroom with Ensuite
5.51m x 4.78m - 18'1" x 15'8"
Double glazed window in feature dormer to front aspect, gallery rail to staircase and built in wardrobes make this room pretty impressive! Door to ensuite.
Ensuite Shower Room
2.28m x 1.41m - 7'6" x 4'8"
Suite comprising of DOUBLE shower cubicle, pedestal wash basin with Skylight window above, low level wc and quality modern tiling.
Garage (Single)
6.07m x 3.23m - 19'11" x 10'7"
Oversized single garage with up and over door to the front, power and lighting, additional eaves storage.
Garden
To the front there is a gravelled landscaped area with potted plants and low box hedging, a driveway to the side leading to the single garage equipped with power and lighting. To the rear, the garden has a patio with French patio doors from the living room and a lawned area, with fully enclosed fencing and side access gate. The attention to detail in the garden is evident, creating a picturesque and inviting space that will be ideal for outdoor entertaining or simply relaxing amongst the mature shrubs and growing vegetables.
- COUNCIL TAXA payment made to your local authority in order to pay for local services like schools, libraries, and refuse collection. The amount you pay depends on the value of the property.Read more about council Tax in our glossary page.
- Band: TBC
- PARKINGDetails of how and where vehicles can be parked, and any associated costs.Read more about parking in our glossary page.
- Yes
- GARDENA property has access to an outdoor space, which could be private or shared.
- Yes
- ACCESSIBILITYHow a property has been adapted to meet the needs of vulnerable or disabled individuals.Read more about accessibility in our glossary page.
- Ask agent
Energy performance certificate - ask agent
Reedings, Moulton, Northampton, Northamptonshire, NN3
NEAREST STATIONS
Distances are straight line measurements from the centre of the postcode- Northampton Station4.6 miles
About the agent
EweMove, Covering East Midlands
Cavendish House Littlewood Drive, West 26 Industrial Estate, Cleckheaton, BD19 4TE

EweMove are one of the UK's leading estate agencies thanks to thousands of 5 Star reviews from happy customers on independent review website Trustpilot. (Reference: November 2018, https://uk.trustpilot.com/categories/real-estate-agent)
Our philosophy is simple: the customer is at the heart of everything we do.
Our agents pride themselves on providing an exceptional customer experience, whether you are a vendor, landlord, buyer or tenant.
EweMove embrace the very latest techn
Notes
Staying secure when looking for property
Ensure you're up to date with our latest advice on how to avoid fraud or scams when looking for property online.
Visit our security centre to find out moreDisclaimer - Property reference 10590044. The information displayed about this property comprises a property advertisement. Rightmove.co.uk makes no warranty as to the accuracy or completeness of the advertisement or any linked or associated information, and Rightmove has no control over the content. This property advertisement does not constitute property particulars. The information is provided and maintained by EweMove, Covering East Midlands. Please contact the selling agent or developer directly to obtain any information which may be available under the terms of The Energy Performance of Buildings (Certificates and Inspections) (England and Wales) Regulations 2007 or the Home Report if in relation to a residential property in Scotland.
*This is the average speed from the provider with the fastest broadband package available at this postcode. The average speed displayed is based on the download speeds of at least 50% of customers at peak time (8pm to 10pm). Fibre/cable services at the postcode are subject to availability and may differ between properties within a postcode. Speeds can be affected by a range of technical and environmental factors. The speed at the property may be lower than that listed above. You can check the estimated speed and confirm availability to a property prior to purchasing on the broadband provider's website. Providers may increase charges. The information is provided and maintained by Decision Technologies Limited. **This is indicative only and based on a 2-person household with multiple devices and simultaneous usage. Broadband performance is affected by multiple factors including number of occupants and devices, simultaneous usage, router range etc. For more information speak to your broadband provider.
Map data ©OpenStreetMap contributors.



