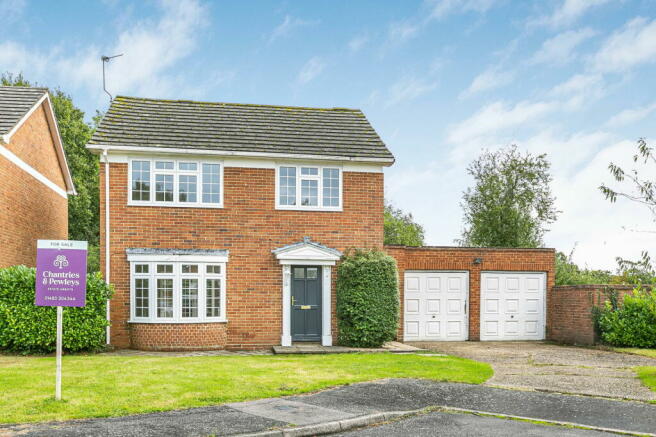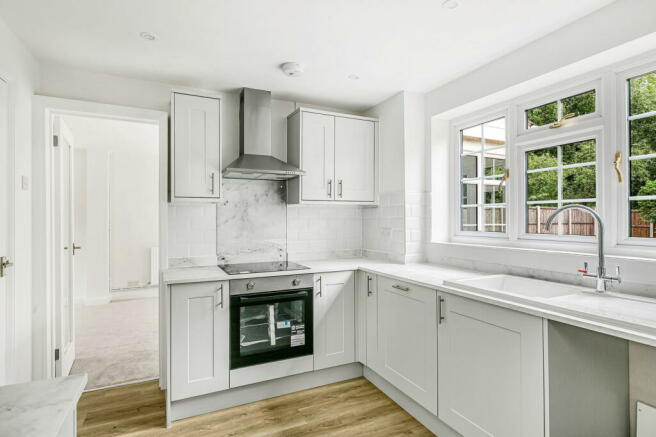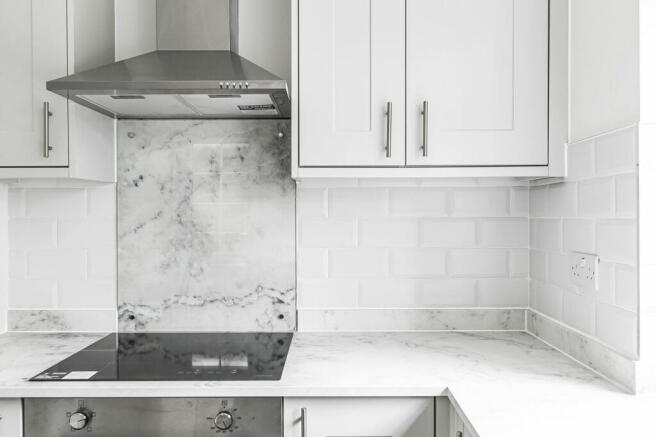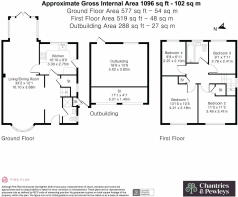Barber Drive, Cranleigh, GU6

- PROPERTY TYPE
Detached
- BEDROOMS
4
- BATHROOMS
2
- SIZE
Ask agent
- TENUREDescribes how you own a property. There are different types of tenure - freehold, leasehold, and commonhold.Read more about tenure in our glossary page.
Freehold
Key features
- Newly refurbished detached four bedroom home
- Spacious and light accommodation
- Large sitting/dining room
- Three double and one single bedrooms
- Family bathroom and useful downstairs shower room
- Double garage conversion to games room/office with additional storage space
- Potential to extend (STPP)
- Newly boarded and insulated loft
- Wide garden with rear access to common land
- Freehold Council Tax: E EPC: TBC
Description
This newly refurbished neo-Georgian four bedroom family home nestled at the end of a popular but quiet cul-de-sac offering well proportioned accommodation, together with a larger than expected garden and the potential for extending (STPP).
The front of the property is situated on a curved plot with extensive off-street parking and double garage which has been converted into functional space which could be used as a games room or office. The front of the garage has room for storage with electrical outlets for white goods. In addition, there is a good sized garden area, mostly laid to lawn and a path leading you to the front door. The light and airy entrance hall with wood effect flooring welcomes you into the property and a wide opening into the generous open plan sitting/dining room with large bay window to the front. A triple aspect bay window with French doors is located off beyond the dining area, affording views to the rear garden.
The kitchen which can be accessed from both the hallway and dining room, is newly fitted with a range of Howdens Shaker style wall and base units with complementing marble effect worktops, integrated electric oven and hob with extractor fan, dishwasher and further space for a washing machine and fridge freezer. A side door leads out to a covered pathway to the rear garden. An understairs storage cupboard and cloakroom with white suite comprising WC, washbasin and shower, completes the downstairs accommodation.
An easy turning staircase leads to the first floor landing benefitting from a large window, shelved airing cupboard and access to the roof space via a loft hatch. Two generous double bedrooms have a front aspect, again with large windows letting the light flood in, one of which has built in wardrobes and two further bedrooms to the rear of the property which have beautiful vistas over the garden. The family bathroom is fitted with a white suite comprising bath with shower screen and shower over, washbasin and vanity unit, WC and heated towel rail.
Outside, a paved patio which extends across the width of the property, provides a spacious area for al fresco dining, entertaining and relaxing. For the most part the secluded garden is laid to lawn with a number of mature trees and shrubs, garden store and a gate on the rear fence giving access to the green space behind the property. There is access to the garage from the patio and a covered side passageway leading to the wrought iron gate at the front of the house.
Do not miss the opportunity to view this wonderful newly refurbished family home and garden to explore its potential.
Barber Drive is located within the Summerlands Estate which was built on the site of farmland owned by Captain Percy Lovell Butt and contains ancient semi-natural woodland and grassland with a pond. The estate has a Residents’ Association who work for the benefit of all residents to maintain and improve the diversity of flora and fauna found in the area. Volunteers are always welcome to join the regular work parties who join the Ranger to help clear scrub, replace old fences and plant wild flower meadows as well as taking part in bat and butterfly surveys. This work has earned the coveted Green Flag Award for several years. A regular bus service runs through Summerlands and many footpaths link areas on the Estate. It is a mostly level walk to Cranleigh’s vibrant High Street with its independent shops.
- COUNCIL TAXA payment made to your local authority in order to pay for local services like schools, libraries, and refuse collection. The amount you pay depends on the value of the property.Read more about council Tax in our glossary page.
- Band: E
- PARKINGDetails of how and where vehicles can be parked, and any associated costs.Read more about parking in our glossary page.
- Yes
- GARDENA property has access to an outdoor space, which could be private or shared.
- Private garden
- ACCESSIBILITYHow a property has been adapted to meet the needs of vulnerable or disabled individuals.Read more about accessibility in our glossary page.
- Ask agent
Energy performance certificate - ask agent
Barber Drive, Cranleigh, GU6
NEAREST STATIONS
Distances are straight line measurements from the centre of the postcode- Chilworth Station5.1 miles
- Gomshall Station5.2 miles
- Shalford Station6.0 miles
About the agent
Chantries & Pewleys Estate Agents Cranleigh is owned by Gavin Amberton, Richard Prynne, Chris Dean and Anthony Brown, who have worked within the property business for many years. Chantries & Pewleys also have offices in Guildford, Merrow and Shalford have highly experienced property professionals offering Sales and Lettings expertise.
By design, Chantries & Pewleys provide four unique, high profile and easily accessed offices in Cranleigh High Street, Guildford town centre, Merrow on
Industry affiliations

Notes
Staying secure when looking for property
Ensure you're up to date with our latest advice on how to avoid fraud or scams when looking for property online.
Visit our security centre to find out moreDisclaimer - Property reference S1085106. The information displayed about this property comprises a property advertisement. Rightmove.co.uk makes no warranty as to the accuracy or completeness of the advertisement or any linked or associated information, and Rightmove has no control over the content. This property advertisement does not constitute property particulars. The information is provided and maintained by Chantries and Pewleys Estate Agents, Cranleigh. Please contact the selling agent or developer directly to obtain any information which may be available under the terms of The Energy Performance of Buildings (Certificates and Inspections) (England and Wales) Regulations 2007 or the Home Report if in relation to a residential property in Scotland.
*This is the average speed from the provider with the fastest broadband package available at this postcode. The average speed displayed is based on the download speeds of at least 50% of customers at peak time (8pm to 10pm). Fibre/cable services at the postcode are subject to availability and may differ between properties within a postcode. Speeds can be affected by a range of technical and environmental factors. The speed at the property may be lower than that listed above. You can check the estimated speed and confirm availability to a property prior to purchasing on the broadband provider's website. Providers may increase charges. The information is provided and maintained by Decision Technologies Limited. **This is indicative only and based on a 2-person household with multiple devices and simultaneous usage. Broadband performance is affected by multiple factors including number of occupants and devices, simultaneous usage, router range etc. For more information speak to your broadband provider.
Map data ©OpenStreetMap contributors.




