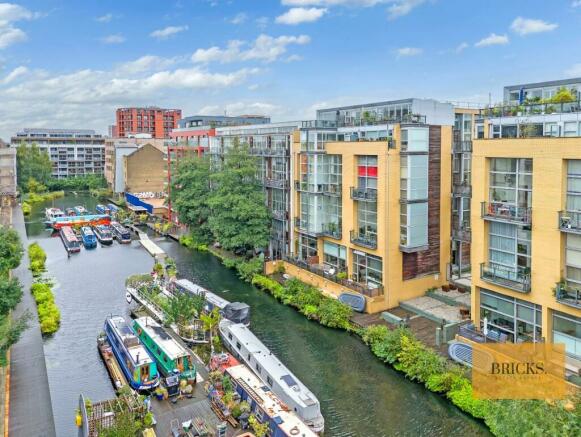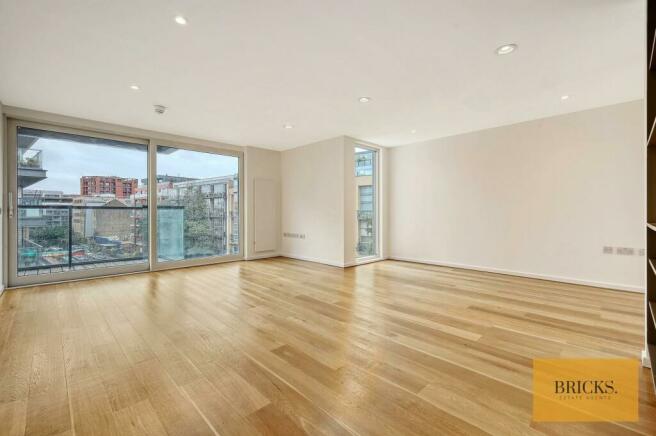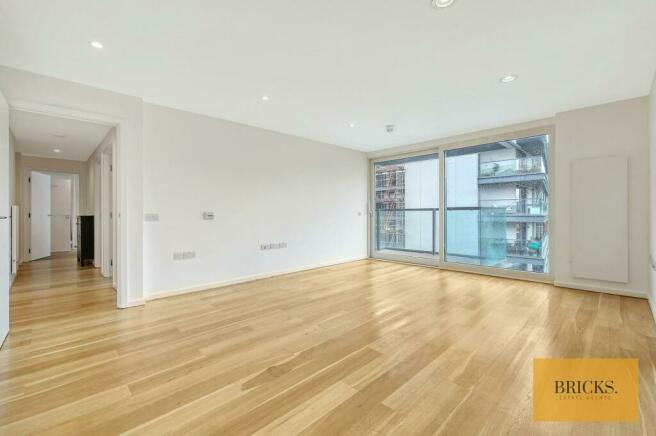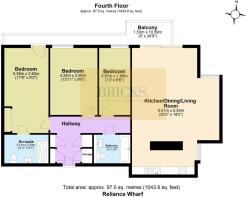Reliance Wharf, Hertford Road, London

Letting details
- Let available date:
- 12/10/2024
- Deposit:
- £4,038A deposit provides security for a landlord against damage, or unpaid rent by a tenant.Read more about deposit in our glossary page.
- Min. Tenancy:
- Ask agent How long the landlord offers to let the property for.Read more about tenancy length in our glossary page.
- Let type:
- Long term
- Furnish type:
- Unfurnished
- Council Tax:
- Ask agent
- PROPERTY TYPE
Apartment
- BEDROOMS
3
- BATHROOMS
2
- SIZE
1,044 sq ft
97 sq m
Key features
- Available Now
- Immaculately Presented Throughout
- Three Bedrooms
- Oozing With Natural Light
- Spectacular Views Over Kingsland Basin And Regent’s Canal
- Luxurious En-suite Featuring A Walk In Shower
- Beautifully Designed Contemporary Family Bathroom
- Plenty Of Ample Storage
- Floor To Ceiling Windows
- Lift Access
Description
This beautifully designed property boasts a spacious and bright living area, enhanced by floor-to-ceiling windows that flood the space with natural light. The stylish semi open-plan kitchen is fully equipped with high-end integrated appliances, including a washer/dryer and dishwasher, making it ideal for modern living. The apartment comprises three generously sized bedrooms, with the master benefiting from a luxurious en-suite featuring a walk-in shower, while the contemporary family bathroom includes a bath with overhead shower.
The standout feature of this exceptional apartment is the large private balcony that opens from the living room, offering stunning panoramic views over the peaceful waterside—a perfect space for relaxing or entertaining guests.
Reliance Wharf offers the very best of London living, situated just a mile from Old Street station and within easy reach of the vibrant areas of Shoreditch, Hoxton, and Islington’s Upper Street, known for their fantastic array of shops, bars, and restaurants. Excellent transport links include Old Street Underground (Northern Line) and Haggerston Overground, as well as superb bus connections from New North Road, providing swift access to the City, Canary Wharf, and beyond.
This exceptional property also benefits from ample storage, lift access, and on-street parking via the local authority's permit scheme. Viewing is highly recommended—don’t miss your chance to live in this stunning waterside apartment!
Entrance Hall -
Kitchen/Dining/Living Room - 8.01m x 5.54 (26'3" x 18'2") -
Main Bedroom - 5.39 x 2.80 (17'8" x 9'2") -
En-Suite - 2.11 x 2.78 (6'11" x 9'1") -
Bedroom Two - 4.24 x 2.90 (13'10" x 9'6") -
Bedroom Three - 3.97 x 1.98 (13'0" x 6'5") -
Family Bathroom - 1.70 x 2.28 (5'6" x 7'5") -
Private Balcony - 1.53 x 10.59 (5'0" x 34'8") -
Brochures
Reliance Wharf, Hertford Road, London- COUNCIL TAXA payment made to your local authority in order to pay for local services like schools, libraries, and refuse collection. The amount you pay depends on the value of the property.Read more about council Tax in our glossary page.
- Band: E
- PARKINGDetails of how and where vehicles can be parked, and any associated costs.Read more about parking in our glossary page.
- Ask agent
- GARDENA property has access to an outdoor space, which could be private or shared.
- Ask agent
- ACCESSIBILITYHow a property has been adapted to meet the needs of vulnerable or disabled individuals.Read more about accessibility in our glossary page.
- Ask agent
Reliance Wharf, Hertford Road, London
NEAREST STATIONS
Distances are straight line measurements from the centre of the postcode- Haggerston Station0.2 miles
- Hoxton Station0.4 miles
- Dalston Junction Station0.7 miles
About the agent
Bricks Estate Agents was set up with a unique vision: Amalgamating the perfect blend of luxury, experience, and enthusiasm.
Whether you are looking for an epic family home or a summer house to retreat to during the holidays, the properties under our belt exude a sense of grandeur thats perfectly suited to your taste.
Our niche-specialists agents pair their intricate understanding of the ultra-high-end real estate collection to create an impeccably tailored experience for our este
Notes
Staying secure when looking for property
Ensure you're up to date with our latest advice on how to avoid fraud or scams when looking for property online.
Visit our security centre to find out moreDisclaimer - Property reference 33403490. The information displayed about this property comprises a property advertisement. Rightmove.co.uk makes no warranty as to the accuracy or completeness of the advertisement or any linked or associated information, and Rightmove has no control over the content. This property advertisement does not constitute property particulars. The information is provided and maintained by Bricks Estate Agents, Loughton. Please contact the selling agent or developer directly to obtain any information which may be available under the terms of The Energy Performance of Buildings (Certificates and Inspections) (England and Wales) Regulations 2007 or the Home Report if in relation to a residential property in Scotland.
*This is the average speed from the provider with the fastest broadband package available at this postcode. The average speed displayed is based on the download speeds of at least 50% of customers at peak time (8pm to 10pm). Fibre/cable services at the postcode are subject to availability and may differ between properties within a postcode. Speeds can be affected by a range of technical and environmental factors. The speed at the property may be lower than that listed above. You can check the estimated speed and confirm availability to a property prior to purchasing on the broadband provider's website. Providers may increase charges. The information is provided and maintained by Decision Technologies Limited. **This is indicative only and based on a 2-person household with multiple devices and simultaneous usage. Broadband performance is affected by multiple factors including number of occupants and devices, simultaneous usage, router range etc. For more information speak to your broadband provider.
Map data ©OpenStreetMap contributors.




