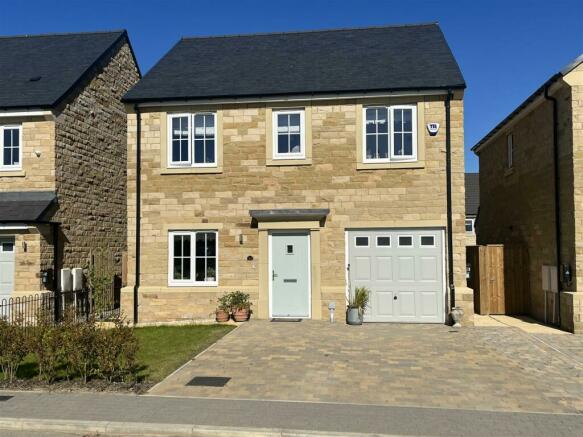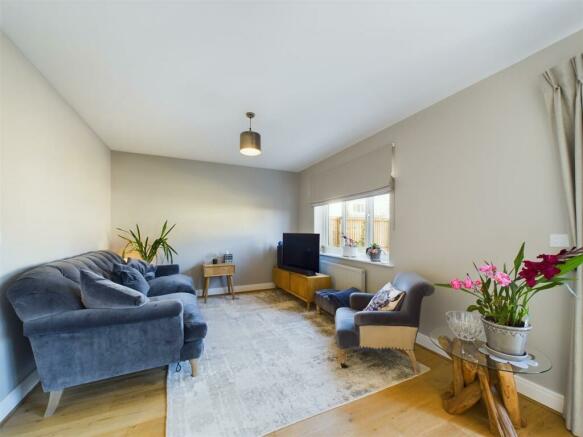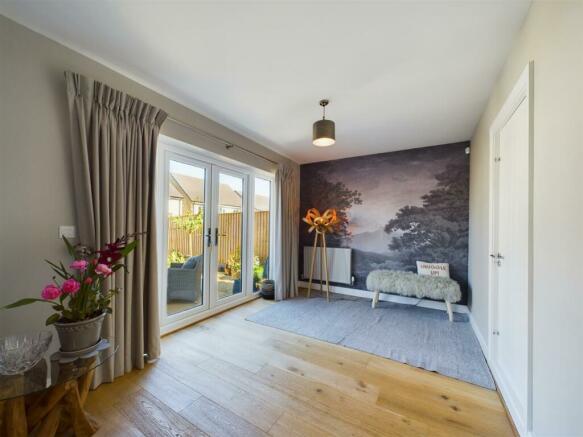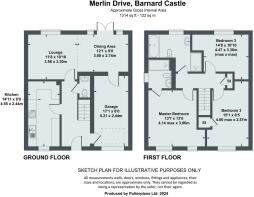Merlin Drive, Barnard Castle
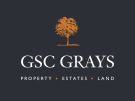
- PROPERTY TYPE
Detached
- BEDROOMS
3
- BATHROOMS
2
- SIZE
Ask agent
- TENUREDescribes how you own a property. There are different types of tenure - freehold, leasehold, and commonhold.Read more about tenure in our glossary page.
Freehold
Key features
- An immaculately presented detached stone built property
- Three bedrooms
- Two reception rooms
- Landscaped gardens
- Garage and driveway
- Upgraded throughout by current vendor
Description
Location - Bishop Auckland 15 miles, Darlington 16 miles, Durham 25 miles, Newcastle upon Tyne 42 miles, A1(M) 15 miles. Please note all distances are approximate. Situated in the historic market town of Barnard Castle, this property provides easy access to the amenities within the town and its surrounding area. Darlington and Bishop Auckland are both within close proximity, while the cities of Newcastle, Durham, York and Leeds also easily accessible. There are main line train stations at Darlington and Durham, with International Airports to be found at Newcastle and Leeds/Bradford. The property lies within easy reach of the A66 and A1(M) bringing many areas within commuting distance.
Accommodation -
Ground Floor - The main entrance leads into a well presented hallway with wood flooring, access to downstairs WC with fitted vanity wash hand basin, porcelanosa tiled splash backs and staircase to first floor. The modern kitchen/breakfast room has been fitted with a high quality range of navy blue Shaker style wall, base and larder units. The units are complimented with a light, marble working surface and finished with an upstep splashback. Stainless steel sink which is recessed into the marble with mixer tap. Bosh integral appliances including electric double oven with warming draw below, gas hob with extractor over, fridge/freezer, washing machine, dishwasher and upgraded microwave. The kitchen faces the front aspect and has been upgraded to enjoy a marble breakfast bar, ideal for informal dining, the room is lit via a UPVC window which is dressed with an Orla Kiely blind which is part of the fittings, and spotlights to the ceiling. Further attention to detail includes upgraded large lapicida tiles to the floor and built-in waste bin. To the rear of the property the wood floor continues from the hallway to a light and airy open plan living and dining room where there is a Graham and Brown Mural on the dining area wall. Well lit with French doors lead to the landscaped garden and rear facing window, again fitted with Harmony blind. The integral garage can be accessed and subject to any consent would be suitable as a second reception room, study, playroom or home gym as desired.
First Floor - To the first floor there are three double bedrooms. The main bedroom enjoys a front facing view and is a generous double with ample space for a king size bed and bedroom furniture having an en-suite shower room, fitted with high quality Villeroy and Boch suite, which includes a low level WC with recessed cistern, wash hand basin which is set in a modern, high gloss vanity unit and a walk-in shower cubicle which is mains fed rainfall and handheld shower. The walls are tiled to splash back areas, while the floor is also tiled, the shower room is warmed by a chrome heated towel rail. The second double bedroom enjoys a rear facing aspect, with ample space for a king size bed alongside freestanding furniture. The second bedroom benefits from an electronic Harmony blind, while the feature of the room is a further Graham and Brown Mural on the wall. The third bedroom is also a double and faces the front, which has built-in storage cupboard and shelving. This room boasts an Orla Kiely blind which is included in the fittings.
The accommodation is completed by the modern bathroom. Fitted with a range of high quality Villeroy and Boch suite which includes a low level WC with recessed cistern, wash hand basin which is set into a modern, high gloss vanity unit, bath and walk-in double shower cubicle with mains fed rainfall and handheld shower. The walls are tiled to splash back areas with Porcelanosa tiles, which extends to the side of the bathroom, while the floor is also tiled. The bathroom has an opaque window which faces the rear, spotlights to the ceiling and is warmed by a chrome heated towel rail.
Externally - The property has a private paved driveway to the front which leads to a single, integral garage with power, lighting and up and over door. The gas central heating boiler is housed in the garage. There is a low maintenance front garden which is lawned and bounded by mature shrubbery. The rear of the property can be accessed via gates to both the left and right hand sides, with EV charging point to the side of the property. To the rear, there is an impressive, landscaped garden, which has been upgraded by the current owner. The garden is low maintemance with gravel and patio areas, however, this is interspersed with raised flower borders, which offer ample space to plant trees and flower beds. There is also an external water tap and power point.
Tenure - The property is believed to be offered freehold with vacant possession on completion.
Local Authority And Council Tax - Durham County Council Tel: .
For Council Tax purposes the property is banded D.
Particulars - Particulars written in September 2024.
Photographs taken in September 2024.
Services And Other Information - Mains electricity, gas and drainage, and water are connected. The central heating system is powered by a gas combination boiler and has the benefit of a Hive smart system.
Brochures
Merlin Drive, Barnard Castle- COUNCIL TAXA payment made to your local authority in order to pay for local services like schools, libraries, and refuse collection. The amount you pay depends on the value of the property.Read more about council Tax in our glossary page.
- Band: D
- PARKINGDetails of how and where vehicles can be parked, and any associated costs.Read more about parking in our glossary page.
- Yes
- GARDENA property has access to an outdoor space, which could be private or shared.
- Yes
- ACCESSIBILITYHow a property has been adapted to meet the needs of vulnerable or disabled individuals.Read more about accessibility in our glossary page.
- Ask agent
Merlin Drive, Barnard Castle
NEAREST STATIONS
Distances are straight line measurements from the centre of the postcode- Bishop Auckland Station11.7 miles
About the agent
GSC Grays is a firm of chartered surveyors, land and estate agents operating in the North of England. We provide the multidisciplinary service you would expect from large corporates, delivered by a network of 9 regional offices, through teams with local knowledge and boots on the ground.
Our reputation is built on the innovative and dynamic approach of our teams who stay at the cutting edge of industry developments and emerging opportunities to offer our clients the very best advice. We
Industry affiliations


Notes
Staying secure when looking for property
Ensure you're up to date with our latest advice on how to avoid fraud or scams when looking for property online.
Visit our security centre to find out moreDisclaimer - Property reference 33398093. The information displayed about this property comprises a property advertisement. Rightmove.co.uk makes no warranty as to the accuracy or completeness of the advertisement or any linked or associated information, and Rightmove has no control over the content. This property advertisement does not constitute property particulars. The information is provided and maintained by GSC Grays, Barnard Castle. Please contact the selling agent or developer directly to obtain any information which may be available under the terms of The Energy Performance of Buildings (Certificates and Inspections) (England and Wales) Regulations 2007 or the Home Report if in relation to a residential property in Scotland.
*This is the average speed from the provider with the fastest broadband package available at this postcode. The average speed displayed is based on the download speeds of at least 50% of customers at peak time (8pm to 10pm). Fibre/cable services at the postcode are subject to availability and may differ between properties within a postcode. Speeds can be affected by a range of technical and environmental factors. The speed at the property may be lower than that listed above. You can check the estimated speed and confirm availability to a property prior to purchasing on the broadband provider's website. Providers may increase charges. The information is provided and maintained by Decision Technologies Limited. **This is indicative only and based on a 2-person household with multiple devices and simultaneous usage. Broadband performance is affected by multiple factors including number of occupants and devices, simultaneous usage, router range etc. For more information speak to your broadband provider.
Map data ©OpenStreetMap contributors.
