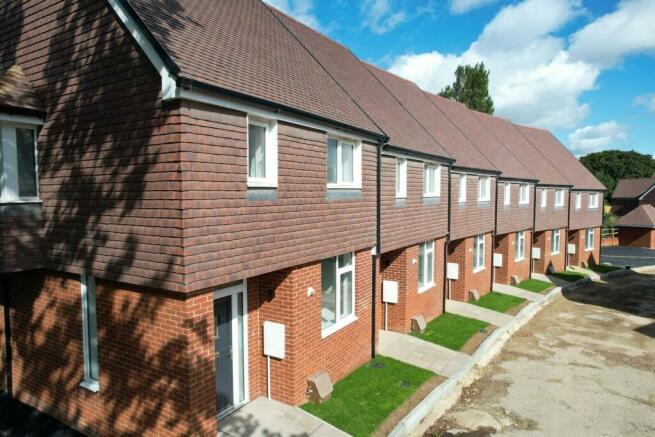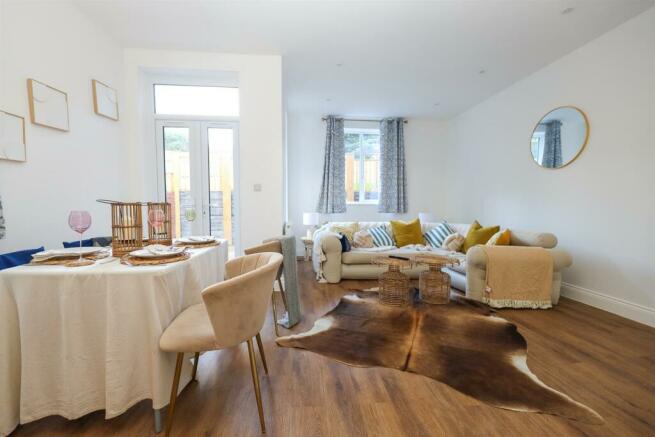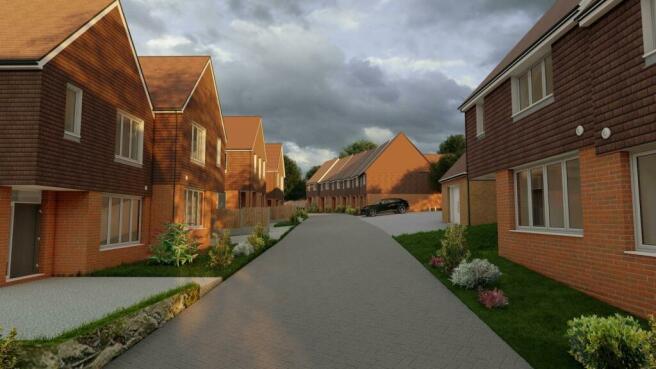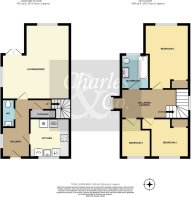Lower Waites Lane, Fairlight

- PROPERTY TYPE
End of Terrace
- BEDROOMS
2
- BATHROOMS
1
- SIZE
910 sq ft
85 sq m
- TENUREDescribes how you own a property. There are different types of tenure - freehold, leasehold, and commonhold.Read more about tenure in our glossary page.
Freehold
Key features
- Brand New Terraced House
- Exclusive Village Development
- Close to Local Walks
- Corner Plot Position
- Kitchen with Built-in Appliances
- Downstairs Cloakroom/W.C
- Living Room/Diner
- Two Bedrooms & Study
- Contemporary Bathroom/W.C.
- LABC 10 Year Warranty
Description
Charles & Co. are proud to be acting on the sale of this attractive Sussex style three bedroom end of terrace house with half tiled elevations within and forming part of a small residential cul-de-sac of just sixteen homes providing a balance of house types from Terraced to Semi-detached and Detached within this sought after village location close to local countryside and coastal walks including Hastings Country Park and the Saxon Shore Way. The village Pub 'The Cove' is a short walk away as is Fairlight recreational grounds with its Tennis Court & Bowling Club and bus services run from Waites Lane connecting to the historic Towns of Hastings & Rye.
No.1 provides accommodation to include a 9'4 x 9'1 Kitchen with integrated Lamona fridge/freezer, washing machine, dishwasher, induction hob and a Bosch electric double oven. The dual aspect Living Room/Diner has French Doors leading to the rear patio, there is a Downstairs w.c. with two bedrooms and a study to the first floor and a Family Bathroom/w.c. Further benefits include gas fired central heating, upvc double glazing and the house is ready to move into ready for Christmas. Viewing is considered essential and is strictly by Appointment with Charles & Co.
Entrance Hall - 4.11m x 1.98m max (13'6 x 6'6 max) - Being L-shaped with window to the side, returning staircase to first floor with built-in understairs storage cupboard.
Downstairs Cloakroom/W.C - 1.98m x 0.91m (6'6 x 3'0) - Suite comprising w.c, chrome heated towel rail and vanity unit incorporating wash hand basin with mixer tap and storage cupboards under.
Lounge/Diner - 5.31m x 4.93m max (17'5 x 16'2 max) - Dual aspect windows to the side & rear with French doors leading to the rear patio.
Kitchen - 2.84m x 2.77m (9'4 x 9'1) - Fitted with a range of matching wall, base & drawer units with worksurfaces extending to two sides, inset sink unit with mixer tap, built-in appliances including fridge/freezer, washing machine & dishwasher, fitted eye level Bosch double oven, matching tall storage cupboard housing Vaillant gas combination boiler and window to the front.
Galleried First Floor Landing - 4.93m x 1.98m (16'2 x 6'6) - Bay window to the side enjoying an open aspect and tall window to the front.
Bedroom One - 5.33m x 3.23m max (17'6 x 10'7 max) - Wardrobe recess to one side and window to the rear overlooking the rear garden.
Bedroom Two - 3.66m max x 2.72m (12'0 max x 8'11) - Wardrobe recess to one side and window to the front enjoying an open aspect.
Study - 2.79m x 2.08m max (9'2 x 6'10 max) - Window to the front.
Family Bathroom/W.C - 2.39m x 1.93m (7'10 x 6'4) - Fitted suite comprising panelled bath with wall mounted shower unit & shower attachment and shower screen to the side, Vanity unit with inset wash hand basin with mixer tap & storage cupboards under, w.c, wall mounted mirror with lighting, ceramic tiled flooring, tiled walls and window to the rear.
Outside -
Driveway - Providing off road parking to the side.
Rear Garden - 15.24m (50'0) - Paved patio area to the side of the house with steps up to the main lawned area of garden which is timber fence enclosed.
Brochures
Lower Waites Lane, FairlightBrochure- COUNCIL TAXA payment made to your local authority in order to pay for local services like schools, libraries, and refuse collection. The amount you pay depends on the value of the property.Read more about council Tax in our glossary page.
- Ask agent
- PARKINGDetails of how and where vehicles can be parked, and any associated costs.Read more about parking in our glossary page.
- Off street
- GARDENA property has access to an outdoor space, which could be private or shared.
- Yes
- ACCESSIBILITYHow a property has been adapted to meet the needs of vulnerable or disabled individuals.Read more about accessibility in our glossary page.
- Ask agent
Energy performance certificate - ask agent
Lower Waites Lane, Fairlight
NEAREST STATIONS
Distances are straight line measurements from the centre of the postcode- Three Oaks Station2.8 miles
- Ore Station3.3 miles
- Doleham Station3.8 miles
About the agent
Welcome to Charles & Co
We are delighted to be sharing and supporting your journey in securing your dream home.
Here at Charles & Co. we are with you every step of the way. When you tell us what you want in a home, we listen. When you explain why your existing property appealed to you, we get it. For us, we understand the importance of a trusted, mutual working relationship. One where honesty and accuracy of information is paramount and where you know that we are looking out for y
Notes
Staying secure when looking for property
Ensure you're up to date with our latest advice on how to avoid fraud or scams when looking for property online.
Visit our security centre to find out moreDisclaimer - Property reference 33403241. The information displayed about this property comprises a property advertisement. Rightmove.co.uk makes no warranty as to the accuracy or completeness of the advertisement or any linked or associated information, and Rightmove has no control over the content. This property advertisement does not constitute property particulars. The information is provided and maintained by Charles & Co, Covering Hastings. Please contact the selling agent or developer directly to obtain any information which may be available under the terms of The Energy Performance of Buildings (Certificates and Inspections) (England and Wales) Regulations 2007 or the Home Report if in relation to a residential property in Scotland.
*This is the average speed from the provider with the fastest broadband package available at this postcode. The average speed displayed is based on the download speeds of at least 50% of customers at peak time (8pm to 10pm). Fibre/cable services at the postcode are subject to availability and may differ between properties within a postcode. Speeds can be affected by a range of technical and environmental factors. The speed at the property may be lower than that listed above. You can check the estimated speed and confirm availability to a property prior to purchasing on the broadband provider's website. Providers may increase charges. The information is provided and maintained by Decision Technologies Limited. **This is indicative only and based on a 2-person household with multiple devices and simultaneous usage. Broadband performance is affected by multiple factors including number of occupants and devices, simultaneous usage, router range etc. For more information speak to your broadband provider.
Map data ©OpenStreetMap contributors.




