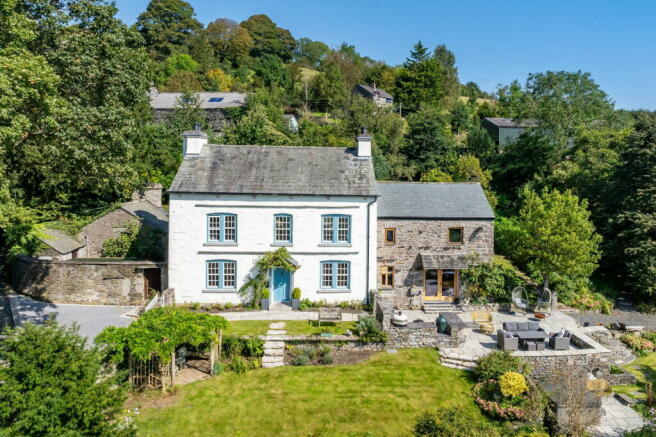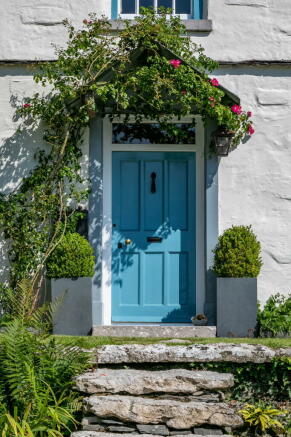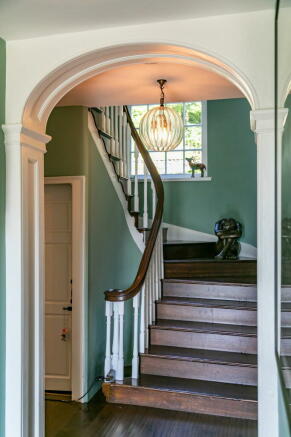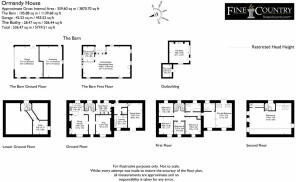Ormandy House, Crosthwaite, The Lake District, LA8 8BP

- PROPERTY TYPE
Detached
- BEDROOMS
6
- BATHROOMS
2
- SIZE
3,970 sq ft
369 sq m
- TENUREDescribes how you own a property. There are different types of tenure - freehold, leasehold, and commonhold.Read more about tenure in our glossary page.
Freehold
Key features
- Modern day country life starts here
- Grade II with high end upgrades
- Fabulous views across Lyth Valley
- Dining kitchen, two receptions, ancillaries
- Six bedrooms, bath and shower rooms
- Converted party barn, workshop, garage
- The Bothy – let via AirBnB
- Private gardens of c. 0.7 acres, outdoor kitchen
- Tranquil and peaceful village
- Excellent for M6 and central Lakeland
Description
Welcome to Ormandy House, Crosthwaite, Kendal, LA8 8BP
Impressive and handsome, immensely characterful Grade II Listed Ormandy House occupies an advantageous position, a gently elevated setting that is just back from the road, providing wonderful privacy and fabulous panoramic views across the highly picturesque Lyth Valley.
It’s a property that simply keeps on giving, not only is it a fabulous period house, a charismatic blend of original architecture and tasteful high end upgrades, but there is a detached converted barn and a separate letting unit, The Bothy, all of which are wrapped up in established gardens of c. 0.7 acres. Whilst rooted in the past Ormandy House is very much a house for modern day living.
A tranquil and peaceful place to live, Crosthwaite is a sought-after village, quietly confident and rightly so, it has much to recommend it as a great place to call home. There is a primary school, an exceptionally popular pub, immediate access to great local walks and excellent connectivity to the road and rail network. It is rural and idyllic, yet only 6.1, 10.2 and 10.8 miles respectively from Bowness On Windermere, the M6 and Kendal.
Ormandy House itself has a striking central hall, an inviting and sociable dining kitchen running front to back, a traditional snug, a more modern sitting room and completing the ground floor layout a laundry room, boot room and cloakroom with a useful cellar providing storage. Rising to the first floor is a fantastic principal bedroom with ensuite shower room, four further bedrooms (three doubles and a single) and a house bathroom. On the second floor is a wonderful big attic bedroom – any young people in your life will adore this space!
Included in the sale is a substantial detached barn, converted some time ago and offering, on the ground floor, a garage and workshop, the entire first floor being a very versatile room, providing opportunities for work, rest and play. In the rear courtyard is The Bothy, currently let through AirBnB, and proving to be highly popular as the perfect bolthole for a romantic retreat.
With incredible views and spanning the front elevation of Ormandy House is a marvelous south west facing seating terrace with an outdoor kitchen. The gardens have an English country garden feel with traditional cottage style planting, lawns and an orchard as well as plenty of space for children to play. The elevation and established trees and shrubs have provided an enclave for life here that is surprisingly private given the central village location and openness of the view.
All in all, a rare find with exceptional amenity value for life in the country. A slice of heaven.
Location
Crosthwaite is a small village in the Lyth Valley, but wonderfully accessible for Bowness, Windermere, Kendal and the M6 motorway.
A hidden gem within the Lake District National Park. The valley is known for its damson orchards as, sheltered by limestone hills, it enjoys a relatively mild micro-climate. In early spring, frothy clouds of white blossom grace the undulating fields, by autumn, the trees are laden with purple fruits and the harvest begins.
Along with Crosthwaite, at the heart of the valley are the villages of Winster, Crook, Brigsteer, Underbarrow and Witherslack, all connected by a network of lanes, bridleways and footpaths. Collectively it is a sought-after place to live. Easy to reach off the A590, you are soon on the country lanes, surrounded by nature; unspoilt pastureland, hedgerows, gently rolling fells, grazing sheep and cattle. Other than bird song in the garden, the most likely thing you’ll hear is church bells.
A far cry away from the hustle and bustle of the Lakeland villages of Bowness, Windermere, Ambleside, Grasmere and Hawkshead; holidaymakers rarely venture this far but the hot spots are on your doorstep should the fancy take you or you have guests to entertain with the sights, sounds and tastes of the central Lakes. Here, the Lyth Valley and Crosthwaite are more about community and quiet country living.
Crosthwaite has a well-regarded and award-winning pub (The Punch Bowl), a church (St Mary’s) and a primary school awarded ‘outstanding’ status by OFSTED (January 2023). The Argles Memorial Hall is currently used by The Exchange, children's playgroups and hosts a variety of village events. The Crosthwaite Exchange was set up in 2007 as a place for residents to buy and sell local produce and home baked goods and meet up with neighbours. There is an active tennis club and courts and a bowls club.
Step inside
Grade II Listed, Historic England’s details the house as being probably mid to late 18th Century, in a former life it was the village police house, indeed, a belt buckle from a police uniform was found in the garden and is now on display in Kendal museum. With history aplenty, these days whilst there are firm echoes of the past at every turn, it is a house very much equipped for modern life. It is rich in original architectural features such as the elegant staircase set in front of the tall Westmorland window that traverses the ground and first floors, authentic fireplaces and alcove cupboards, flag floors and stone steps, panel doors, moulded architraves and skirting boards, ornate plasterwork, sliding sash windows, window seats and working shutters.
Where enhancements, upgrades and the conversion of the attached barn have been made great care has been taken to ensure that design choices are at one with the original, sitting comfortably side by side. This doesn’t mean that ‘heritage’ styles have been slavishly chosen, far from it, the ensuite in the principal bedroom, the house bathroom and ground floor cloakroom are all excellent examples of contemporary design with high quality Clearview appointments bringing refinement and modern elegance.
The primary rooms nearly all have an aspect south west across the valley, the views profoundly affecting the interior gifting a light quality and sense of openness that is invigorating. The layout is such that the front door is in daily use, a rose clad porch providing shelter as you open the door to the impressive front hall with oak floor and original plasterwork. The open plan dining kitchen runs front to back, in the dining end the former range now houses a wood burner and towards the rear of the room, solid wood kitchen cabinets have cream painted timeless shaker style doors and tactile marble worktops. Across the hall from the dining kitchen the snug is cosy and characterful with a wood burning stove and original alcove cupboard. In the attached converted barn, the sitting room has a sleeker aesthetic and is used for TV and media with oak French windows opening to the front terrace.
For efficient functionality a house of this size needs the back up of a suite of domestic offices – here you’ll find that the laundry has a view across the valley which makes a lovely bright room for ironing, the boot room has a back door out to the garden, a highly serviceable original stone flagged floor with great fitted storage space and finally, stone steps lead down to the cellar, an excellent store for wine and pantry surplus with a stone flagged floor and a flagged bench.
The elegant, gently curved staircase leads to the first and second floors. The first floor landing is square and spacious. The principal bedroom has been created on the first floor of the attached converted barn – it is an absolute treat! Supremely light and airy, the ceiling rising to the apex of the roof with exposed trusses, amazing views (especially when lying in bed!) and French windows to a private seating terrace in the rear garden. The ensuite shower room brings a touch of luxury to your everyday, flooded with natural light it has a large rainfall shower, twin wash bowls on top of a vanity unit, loo and Italian wall tiles in a soft muted palette chosen to reflect the outdoor colours of nature. There are three further double bedrooms on this floor and a fifth single room, currently being used as a home office – a lovely place to work with excellent views across the valley. These rooms are served by the stylish house bathroom with double ended bath, separate rainfall shower, vanity unit and loo. Out on the landing is a large built in shelved cupboard for all your towels and bed linens.
There’s a final floor – the attic room is presently one big room, the ideal space for younger members of the family it has room for sleep, study and play.
All in all, Ormandy House is a fabulous period home.
Step outside
At heart, a quintessential English country garden, it is relaxed and unfussy. Designed to be used and enjoyed, rather than swallow time spent in upkeep. The primary feature is the split level terrace, a more traditional section with large limestone flags in front of the original portion of the house and fronting the attached converted barn, a more contemporary paved terrace, incorporating the outdoor kitchen with Dekton worktops and space for under counter fridges, drinks coolers and storage. A wonderfully creative space with the most inspiring view. The owners tell us “the view from the outdoor kitchen is fabulous, the terrace was created for us to enjoy as a family but also for when we are entertaining, barbecue and pizza parties with families and friends could have no better setting.”
Steps lead down to a lower level, where tucked away, is currently a hot tub, starry nights are best viewed from here, there’s no light pollution after all!
There are masses of snowdrops in January, grape hyacinths, a few crocuses which are then followed by daffodils and bluebells mainly on the rear banking. Paths wind around the garden dividing and linking the different areas, one path leads up through the lightly wooded area, perfect for making dens and enjoying the dappled shade on a hot day. At the back of the house is a small orchard (apple, plum and damson trees) with fruit cages, a rhubarb patch and hen run. The rear yard is cobbled with slate steps linking to the terrace at the back of the principal bedroom. Off the cobbled yard is The Bothy which offers a bed/sitting room and shower room, let through AirBnB, guests come and go past the fig tree and through the side gate where there is conveniently sited parking at the side of the house. Tucked away here there is also a wood store to enable you to keep the home fires burning.
The detached barn was converted around 2000 and on the ground floor offers garaging (although it’s currently set up as a home gym) and a workshop. Use of the first floor is up to you – a big dramatic single space that is full of character and totally versatile. It has generous window provision, a ceiling open to the apex with trusses and purlins on show, solid pine floorboards and a wood burner. Excellent as a workspace, as a yoga or exercise studio, as a home cinema or media space, for band practice, indoor play or for grown up parties, this is truly a wonderful asset for any family home. A small section is subdivided as a potting shed/garden room, a bright space with additional roof lights. There is lapsed planning permission for conversion into a three-bedroom house.
Living in the country will inevitably mean your family and friends will arrive by car and there’s ample space with parking in front of the barn and by the side of the house. Open the gate by the side of the barn, and there’s additional provision.
There is outside lighting, power and water.
Services
Mains electricity and water. LPG central heating to the house from a Worcester boiler located in a cupboard in Bedroom 6. Private drainage to a tank shared with the property next door and located within the garden of Ormandy House.
Broadband
Ultrafast speeds potentially available from B4RN of 1000 Mbps download and for uploading 1000 Mbps. B4RN (Broadband for the Rural North)
Mobile
Indoor: EE reported as providing ‘likely’ Voice and Data services. Three and Vodaphone reported as providing ‘limited’ Voice and Data services. O2 reported as providing a ‘likely’ Voice service but a ‘limited’ Data service.
Outdoor: EE, Three, O2 and Vodaphone reported providing ‘likely’ Voice and Data services.
Broadband and mobile information provided by Ofcom.
Local Authority charges
Westmorland and Furness Council – Council Tax band G
Tenure
Freehold
Included in the sale
Clearview stoves (two in the house, one in The Bothy and one in the barn), fitted carpets, window seat cushions, curtain poles, blinds, light fittings and domestic appliances as follows: larder fridge, Bosch dishwasher, Miele washing machine and Bosch tumble dryer. Available by way of further negotiation are the curtains, Lacanche gas range, hot tub and the fridges in the outdoor kitchen.
Please note
Both Ormandy House and the barn are Grade II Listed.
Directions
what3words tributes.ends.prepare
Use Sat Nav LA8 8BP with reference to the directions below:
Leaving the M6 at Junction 36, take the A590 towards the Lake District. Leave the dual carriageway at the first exit on the left signposted Barrow/Milnthorpe and proceed down the slip-road to the roundabout, take the first exit onto the A590. Proceed and as the road becomes a dual carriageway turn right signposted A5074 Bowness, Windermere. Passing the Gilpin Bridge Inn, turn left to stay on the A5074.
Continue along the Lyth Valley road and as the A5074 bears sharply round to the left, turn right onto Totter Bank (a black and white signpost directs you to Crosthwaite, Kendal) and proceed into the village. You’ll pass The Punch Bowl Inn on the right, Ormandy House is the third property on the left, set back off the road. Please park in front of the roadside barn. There is a short cut off the Lyth Valley road, but for your first viewing, we recommend the route above.
Brochures
Brochure 1- COUNCIL TAXA payment made to your local authority in order to pay for local services like schools, libraries, and refuse collection. The amount you pay depends on the value of the property.Read more about council Tax in our glossary page.
- Band: G
- LISTED PROPERTYA property designated as being of architectural or historical interest, with additional obligations imposed upon the owner.Read more about listed properties in our glossary page.
- Listed
- PARKINGDetails of how and where vehicles can be parked, and any associated costs.Read more about parking in our glossary page.
- Private,Garage,Driveway,Off street
- GARDENA property has access to an outdoor space, which could be private or shared.
- Patio,Private garden
- ACCESSIBILITYHow a property has been adapted to meet the needs of vulnerable or disabled individuals.Read more about accessibility in our glossary page.
- Ask agent
Ormandy House, Crosthwaite, The Lake District, LA8 8BP
NEAREST STATIONS
Distances are straight line measurements from the centre of the postcode- Staveley Station4.5 miles
- Burneside Station4.5 miles
- Kendal Station4.6 miles



Notes
Staying secure when looking for property
Ensure you're up to date with our latest advice on how to avoid fraud or scams when looking for property online.
Visit our security centre to find out moreDisclaimer - Property reference S1086035. The information displayed about this property comprises a property advertisement. Rightmove.co.uk makes no warranty as to the accuracy or completeness of the advertisement or any linked or associated information, and Rightmove has no control over the content. This property advertisement does not constitute property particulars. The information is provided and maintained by Fine & Country, Lakes & North Lancs. Please contact the selling agent or developer directly to obtain any information which may be available under the terms of The Energy Performance of Buildings (Certificates and Inspections) (England and Wales) Regulations 2007 or the Home Report if in relation to a residential property in Scotland.
*This is the average speed from the provider with the fastest broadband package available at this postcode. The average speed displayed is based on the download speeds of at least 50% of customers at peak time (8pm to 10pm). Fibre/cable services at the postcode are subject to availability and may differ between properties within a postcode. Speeds can be affected by a range of technical and environmental factors. The speed at the property may be lower than that listed above. You can check the estimated speed and confirm availability to a property prior to purchasing on the broadband provider's website. Providers may increase charges. The information is provided and maintained by Decision Technologies Limited. **This is indicative only and based on a 2-person household with multiple devices and simultaneous usage. Broadband performance is affected by multiple factors including number of occupants and devices, simultaneous usage, router range etc. For more information speak to your broadband provider.
Map data ©OpenStreetMap contributors.




