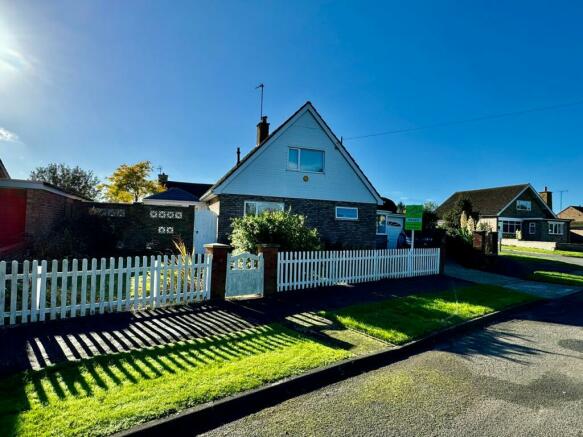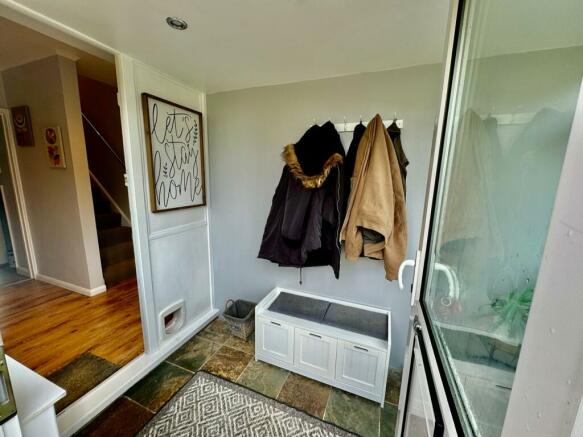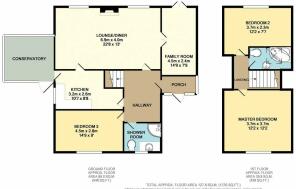Stanwick Road, Raunds, Wellingborough, NN9

- PROPERTY TYPE
Detached Bungalow
- BEDROOMS
3
- BATHROOMS
2
- SIZE
Ask agent
- TENUREDescribes how you own a property. There are different types of tenure - freehold, leasehold, and commonhold.Read more about tenure in our glossary page.
Freehold
Key features
- **** Motivated Vendor****
- Dorma Style Bungalow
- Three Bedrooms
- Lounge/Dining Room
- Kitchen
- Family Room
- Conservatory
- Shower Room
- Family Bathroom
- Front & Rear Gardens
Description
Frosty Fields Estate Agents Ltd are pleased to introduce this lovely established detached Dorma bungalow in a sought after area of Raunds. The property itself offers a huge amount of space and certainly has potential for further improvements. Accommodation comprises of: Entrance Porch, entrance hallway, large ground floor bedroom, shower room, fitted kitchen, conservatory, lounge, dining -room / family room. Upstairs there are two further bedrooms and family bathroom. The property has a wrap around garden and driveway frontage with garage.
Entrance Porch
Step into this lovely Dorma bungalow by the entrance porch with uPVC double glazed door and windows to side
and front aspect. Downlights and door to entrance hall built in cat flap and ceramic floor tiles.
Entrance Hall
Enter this spacious hallway via the wooden glazed door with another cat flap from the porch to find laminate flooring, double radiator with cover, downlights, and coving to ceiling line. There are two glazed doors leading to kitchen and lounge/dining room . Further doors to bedroom three and shower room. Stairs rising to first floor.
Lounge/Dining Room
4.0m x 6.9m (13' 1" x 22' 8") Beautiful large lounge and dining area with natural light flooding through. The lounge is dressed in light decoration throughout. and is complimented by the outlook to the substantial rear garden. There are French doors opening into the family room providing further entertainment for all those friends to visit. There are two TV points and double electrical outlet sockets and radiator. Door into the kitchen via the dining room
Kitchen
2.6m x 3.2m (8' 6" x 10' 6") Beautiful compact fully fitted kitchen dressed in Hi-gloss white cabinets with black mottled work surfaces over. The kitchen also includes a Zanussi oven and electric stainless steel hob with Zanussi extraction hood over. The kitchen provides space for a fridge freezer and washing machine. Tiling to all water sensitive areas including the stainless steel sink with flip mixer taps. The flooring is lyno designed to look like tiles. There is a radiator and opaque door to the side leading into the conservatory and uPVC window to the side. Kitchen also has an understairs cupboard for storage.
Family Room
2.4m x 4.5m (7' 10" x 14' 9") Wow this is truly a fantastic space to have as it offers flexible accommodation. Maybe you would like to use it as a family room, a craft room, or either another bedroom. The choice is yours. There are French doors to the rear opening out onto the garden. There is a double radiator.
Conservatory
2.791m x 3.077m (9' 2" x 10' 1") This lovely conservatory is a super added luxury to have with this established property. Built with brick and uPVC construction. There is door to the front aspect and uPVC windows to the front side, and rear so plenty of light. The windows are all fitted with blinds to stop the glare of the summer sunshine. so why not chill and relax, read a book or simply watch another TV channel of your choice. The flooring is ceramic tiling, and there are electrical outlet sockets for all those modern gadgets.
Bedroom Three
2.8m x 4.5m (9' 2" x 14' 9") This property doesn't disappoint with its size. This very spacious bedroom is located on the ground floor with access to the ground floor shower room There is a uPVC window to the front and radiator.
Shower Room
1.699m x 2.300m (5' 7" x 7' 7") This shower room is perfect for anyone who is sleeping in the spacious third bedroom downstairs. There is certainly no need to disturb anyone upstairs when the toilet is required. Dressed in soothing blue and tiled throughout it comprises of: Corner shower cubicle, fitted wash hand basin with vanity unit, low level WC. There is a heated chrome ladder radiator and extraction fan. Opaque double glazed window to the front. Stylish laminate flooring to keep it clean and tidy.
Landing
The first floor landing is approached from the main entrance staircase. The landing is set with downighters and there are doors to bedroom one and two, and family bathroom. There is a single electrical outlet socket.
Master Bedroom
3.7m x 3.7m (12' 2" x 12' 2") The master bedroom is situated to the front of the property. The spacious bedroom has double sided storage eaves allowing you to hang your clothing. The bedroom is dressed with inset featured wooden beams and downlighters, and radiator. Please note it has restricted headroom.
Bedroom Two
2.3m x 3.7m (7' 7" x 12' 2") Bedroom two is at the rear of the property and is also spacious with storage eaves. This delightful bedroom also looks out onto the sizable rear garden. Please note that it has restricted headroom.
Bathroom
1.564m x 2.651m (5' 2" x 8' 8") Dressed in purple this family bathroom serves both bedroom one and two. The bathroom is fitted with a corner style bath with flip mixer taps. There is a low level WC and vanity unit with flip tap with limestone tiling to water sensitive areas. There is fashionable laminate flooring, radiator. This bathroom also comes with featured wooden beams and velux window.
Rear Garden
The rear garden is set on a very generous plot and certainly offers plenty of room for anyone looking to extend the existing property. Or ideally allowing their creative ideas to take shape redesigning the garden itself. There is a decorative gravel and footpath to the side and a small patio area to the side of the conservatory. There are two gates to the front of the property and there is also an outside tap. Property is enclosed by brick wall and timber fencing. The garden is mainly laid to lawn with a large garden shed. and raised railway sleepers.
Garage
2.782m x 4.64m (9' 2" x 15' 3") The garage is a classic up and over door with power and lighting connected.
Front Garden
This delightful property is situated on a larger than average corner plot. Gardens are laid mainly to lawn with established borders. The front garden is enclosed by a white picket fence. A driveway provides ample off road parking and is enclosed by a low brick wall with wrought iron railings.
Brochures
Brochure 1- COUNCIL TAXA payment made to your local authority in order to pay for local services like schools, libraries, and refuse collection. The amount you pay depends on the value of the property.Read more about council Tax in our glossary page.
- Band: D
- PARKINGDetails of how and where vehicles can be parked, and any associated costs.Read more about parking in our glossary page.
- Yes
- GARDENA property has access to an outdoor space, which could be private or shared.
- Yes
- ACCESSIBILITYHow a property has been adapted to meet the needs of vulnerable or disabled individuals.Read more about accessibility in our glossary page.
- Ask agent
Stanwick Road, Raunds, Wellingborough, NN9
NEAREST STATIONS
Distances are straight line measurements from the centre of the postcode- Wellingborough Station5.8 miles
Notes
Staying secure when looking for property
Ensure you're up to date with our latest advice on how to avoid fraud or scams when looking for property online.
Visit our security centre to find out moreDisclaimer - Property reference 28228423. The information displayed about this property comprises a property advertisement. Rightmove.co.uk makes no warranty as to the accuracy or completeness of the advertisement or any linked or associated information, and Rightmove has no control over the content. This property advertisement does not constitute property particulars. The information is provided and maintained by Frosty Fields, Raunds. Please contact the selling agent or developer directly to obtain any information which may be available under the terms of The Energy Performance of Buildings (Certificates and Inspections) (England and Wales) Regulations 2007 or the Home Report if in relation to a residential property in Scotland.
*This is the average speed from the provider with the fastest broadband package available at this postcode. The average speed displayed is based on the download speeds of at least 50% of customers at peak time (8pm to 10pm). Fibre/cable services at the postcode are subject to availability and may differ between properties within a postcode. Speeds can be affected by a range of technical and environmental factors. The speed at the property may be lower than that listed above. You can check the estimated speed and confirm availability to a property prior to purchasing on the broadband provider's website. Providers may increase charges. The information is provided and maintained by Decision Technologies Limited. **This is indicative only and based on a 2-person household with multiple devices and simultaneous usage. Broadband performance is affected by multiple factors including number of occupants and devices, simultaneous usage, router range etc. For more information speak to your broadband provider.
Map data ©OpenStreetMap contributors.





