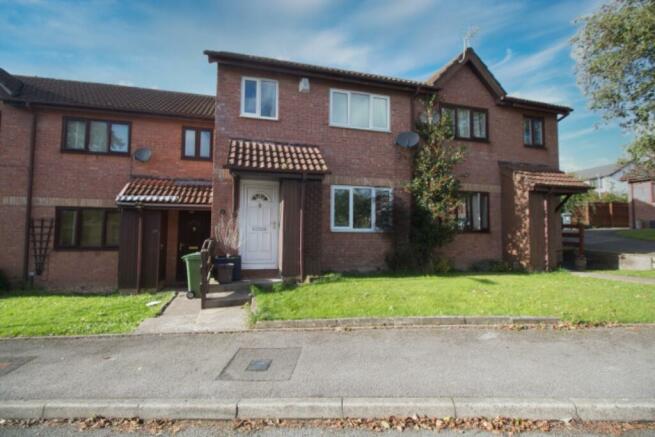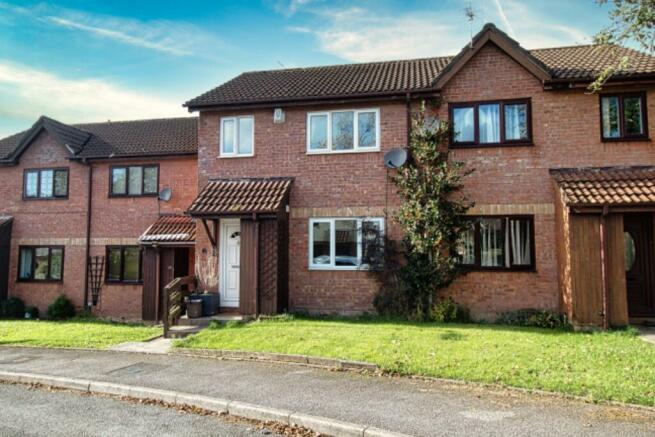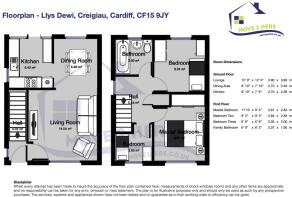Llys Dewi, Creigiau, Cardiff, CF15

Letting details
- Let available date:
- Ask agent
- Deposit:
- £1,384A deposit provides security for a landlord against damage, or unpaid rent by a tenant.Read more about deposit in our glossary page.
- Min. Tenancy:
- 12 months How long the landlord offers to let the property for.Read more about tenancy length in our glossary page.
- Let type:
- Long term
- Furnish type:
- Unfurnished
- Council Tax:
- Ask agent
- PROPERTY TYPE
Terraced
- BEDROOMS
3
- BATHROOMS
1
- SIZE
689 sq ft
64 sq m
Key features
- 3 Bedrooms
- 1 Reception Room
- Rear Garden
- Great Location Viewing Recommended
- Ideal Family Home
- Quiet Cul-de-Sac
- Great school Catchment
- IMMACULATELY PRESENTED
- Available Soon
- EMAIL ENQUIRIES FIRST PLEASE
Description
this IMMACULATELY PRESENTED three bedroom terraced property located in the popular semi-rural village of Creigiau. Situated in a peaceful cul de sac within walking distance of Creigiau's sought after primary schools and
village centre, this three bedroom terraced property will make an ideal family home.
The accommodation comprises, entrance hall, lounge open plan to dining room, open to a well appointed kitchen
with integrated appliances. The property also benefits from double glazed windows, with front and rear gardens.
This light and airy property is an ideal family home, so if you are looking for the perfect village and perfect home to start a family, you won't find better than this.
Creigiau is a lovely village with a group of local shops which includes a village store, post office, doctors, pharmacy,
public house and village hall. There are a wide range of local organisations and sporting activities including rugby,
football, bowls, tennis and cricket nearby.
This house MUST BE VIEWED and is ready for a new family. The property has excellent road links to both the M4 corridor and A470.
The property is located with the catchment area of two well regarded secondary schools, namely Radyr Comprehensive (English medium) and Ysgol Plasmawr (Welsh medium).
The Accommodation comprises
Entrance Hallway - Entered via uPVC double glazed door. Staircase rising to the first floor. Wall radiator. Door to lounge.
Living Room 12' 9"x 12' 5" (3.90 x 3.80m)
A generously proportioned reception room with through access to dinning area and to kitchen. This room offers the ideal environment for all the family to relax and enjoy. Complete with telephone and TV points, a radiator and wood laminate flooring. Leading through archway to
Dining Area 8' 10" x 7' 10" (2.70 x 2.40m)
With rear aspect this room is ideal for those special family occasions with wood laminate flooring and uPVC double glazed windows overlooking the rear garden.
Kitchen 8' 10" x 7' 9" (2.70 x 2.38m)
With rear aspect uPVC windows overlooking the garden and side aspect, this well appointed kitchen has plenty of natural daylight. Fitted with a range of base and eye level units with ample work surface area incorporating a stainless steel bowl and drainer sink unit with tap over. Inset four ring gas hob with integrated oven and grill. Plumbed for a dishwasher and washer/dryer, plus room for a freestanding fridge/freezer. The kitchen provides the ideal environment to prepare food for those everyday family meals.
First Floor Landing
A spacious and light open landing area with cream carpet providing access to all 3 bedrooms & family bathroom, airing cupboard and access to the loft where the combo boiler is located.
Master Bedroom 11'10 x 9' 4" (3.61x 2.84m)
Fitted with built-in three door wardrobes, this spacious master bedroom offers ample storage, currently used as a twin bed room. With radiator and front aspect uPVC window.
Bedroom Two 9' 3"x 9' 3" (2.84 x 2.83m)
This larger than average rear aspect room offers ample space for double bed.
Bedroom Three 6' 8"x 6' 6" (2.05 x 2.00m)
This front aspect bedroom is an ideal child's bedroom.
Family Bathroom 6' 9"x6' 2" (2.07 x 1.90m)
A white bathroom suite with shower over the bath, complete with low level toilet and sink and rear aspect obscured uPVC double glazed window to the rear.
Outside
Front - Pathway through lawned area from the road to the front entrance.
Rear Garden - The uPVC glazed door from the kitchen, lead to the rear garden. The whole garden is decked and stretches across the house providing the ideal location for a for some 'al fresco dining' and those summer barbecues.
SCHOOL CATCHMENT
Primary - Creigiau Primary
Secondary - Radyr Comprehensive -
Ysgol Gyfun Gymraeg Plasmawr
Council Tax Band: D
Energy Performance Certificate: D
Membership Numbers
Rent Smart Wales Property registration number RN-15162-10985
Rent Smart Wales Landlord registration number LR-75016-17052
Client Money Protection CMP008972
Agent Property Ombudsman T02263
No indoor smokers or large pets (small parts considered - additional bond required) in this property.
Brochures
Brochure 1- COUNCIL TAXA payment made to your local authority in order to pay for local services like schools, libraries, and refuse collection. The amount you pay depends on the value of the property.Read more about council Tax in our glossary page.
- Ask agent
- PARKINGDetails of how and where vehicles can be parked, and any associated costs.Read more about parking in our glossary page.
- Driveway,Allocated
- GARDENA property has access to an outdoor space, which could be private or shared.
- Back garden,Patio,Rear garden,Enclosed garden,Front garden
- ACCESSIBILITYHow a property has been adapted to meet the needs of vulnerable or disabled individuals.Read more about accessibility in our glossary page.
- No wheelchair access
Llys Dewi, Creigiau, Cardiff, CF15
NEAREST STATIONS
Distances are straight line measurements from the centre of the postcode- Pontyclun Station2.9 miles
- Taffs Well Station3.1 miles
- Radyr Station3.4 miles

Notes
Staying secure when looking for property
Ensure you're up to date with our latest advice on how to avoid fraud or scams when looking for property online.
Visit our security centre to find out moreDisclaimer - Property reference M2HRL0067. The information displayed about this property comprises a property advertisement. Rightmove.co.uk makes no warranty as to the accuracy or completeness of the advertisement or any linked or associated information, and Rightmove has no control over the content. This property advertisement does not constitute property particulars. The information is provided and maintained by Move2Here Ltd, Pentyrch. Please contact the selling agent or developer directly to obtain any information which may be available under the terms of The Energy Performance of Buildings (Certificates and Inspections) (England and Wales) Regulations 2007 or the Home Report if in relation to a residential property in Scotland.
*This is the average speed from the provider with the fastest broadband package available at this postcode. The average speed displayed is based on the download speeds of at least 50% of customers at peak time (8pm to 10pm). Fibre/cable services at the postcode are subject to availability and may differ between properties within a postcode. Speeds can be affected by a range of technical and environmental factors. The speed at the property may be lower than that listed above. You can check the estimated speed and confirm availability to a property prior to purchasing on the broadband provider's website. Providers may increase charges. The information is provided and maintained by Decision Technologies Limited. **This is indicative only and based on a 2-person household with multiple devices and simultaneous usage. Broadband performance is affected by multiple factors including number of occupants and devices, simultaneous usage, router range etc. For more information speak to your broadband provider.
Map data ©OpenStreetMap contributors.




