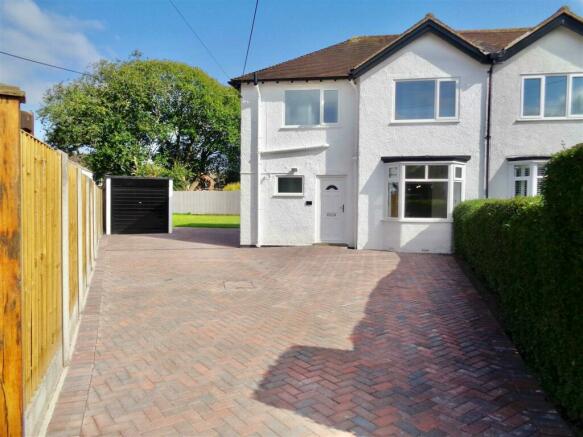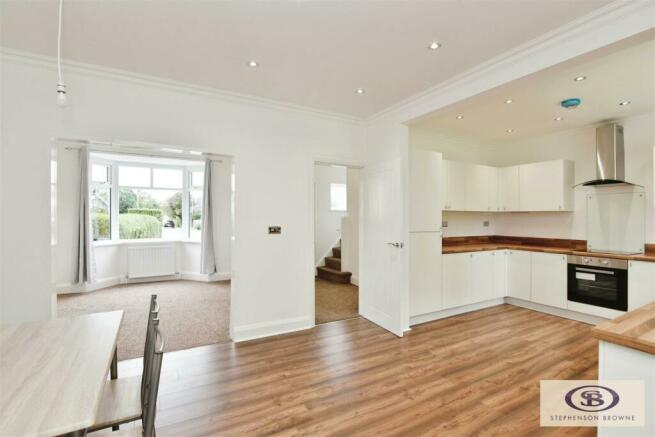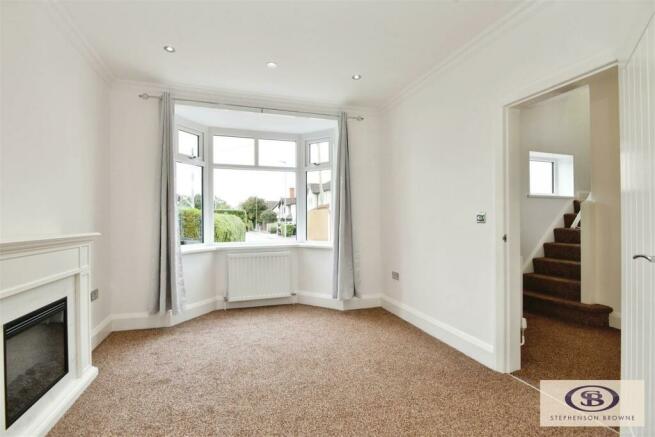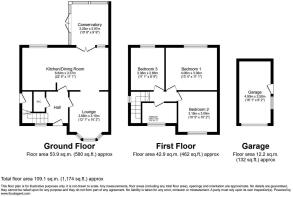
Lindum Avenue, Trentham, Stoke-On-Trent

- PROPERTY TYPE
Semi-Detached
- BEDROOMS
3
- BATHROOMS
1
- SIZE
Ask agent
- TENUREDescribes how you own a property. There are different types of tenure - freehold, leasehold, and commonhold.Read more about tenure in our glossary page.
Ask agent
Key features
- ONLY OVER 60s are eligible for the Home for Life from Homewise (incorporating a Lifetime Lease)
- Expansive, High Specification Semi Detached Property
- SAVINGS against the full price of this property typically range from 20% to 50% for a Lifetime Lease
- Fully Refurbished, Extended & Finished to High Quality Standard Throughout.
- Actual price paid depends on individuals’ age and personal circumstances (and property criteria)
- Three Double Bedrooms
- Plan allows customers to purchase a % share of the property value (UP TO 50%) to safeguard for the future
- Bay Fronted Lounge
- CALL for a PERSONALISED QUOTE or use the CALCULATOR on the HOMEWISE website for an indicative saving
- The full listed price of this property is £350,000
Description
Through the Home for Life Plan from Homewise, those AGED 60 OR OVER can purchase a Lifetime Lease and a share of the property value to safeguard for the future. The cost to purchase the Lifetime Lease is always less than the full market value.
OVER 60S customers typically save between from 20% To 50%*.
Home for Life Plan guide price for OVERS 60s: The Lifetime Lease price for this property is £234,500 based on an average saving of 33%.
Market Value Price: £350,000
The price you pay will vary according to your age, personal circumstances and requirements and will be adjusted to include any percentage of the property you wish to safeguard. The plan allows customers to purchase a share of the property value (UP TO 50%) to safeguard for the future.
For an indication of what you could save, please use our CALCULATOR on the HOMEWISE website.
Please CALL for more information or a PERSONALISED QUOTE.
Please note: Homewise DO NOT own this property and it is not exclusively for sale for the over-60s.
It is being marketed by Homewise as an example of a property that is currently for sale which could be purchased using a Home For Life Lifetime Lease.
If you are not OVER 60 or would like to purchase the property at the full market value of £350,000, please contact the estate agent Stephenson Browne.
PROPERTY DESCRIPTION
Welcome to Lindum Avenue, Trentham, Stoke-On-Trent - a truly remarkable and high specification property that exudes contemporary and spacious family living.
This expansive semi-detached house has been meticulously refurbished to the highest standards, offering a luxurious living experience in a highly sought-after area.
Occupying a generous plot and located in the heart of a quiet and peaceful cul de sac, this property is sure to captivate you!
As you step into the property, you are greeted by a spacious entrance hall that leads into the lounge featuring a charming bay window and also opening through to the large open plan kitchen/diner boasting stylish and modern fitted units, worktops and integral appliances.
This area seamlessly flows into the conservatory providing extra family living space whilst creating a bright and airy space that overlooks the rear garden.
Imagine enjoying your morning coffee in this tranquil setting or hosting dinner parties and barbecues with friends and family!
The ground floor also benefits from a handy downstairs W.C/cloaks room.
Upstairs, you will find three generously sized double bedrooms and a modern and luxurious four piece family bathroom suite.
The loft is also insulated with lighting, loft ladder and handrail.
Externally, the property continues to impress with a large block-paved driveway that can accommodate multiple vehicles, a detached garage for extra storage, and a sprawling rear garden that provides endless possibilities for outdoor activities.
This property benefits from being ideally located on the doorstep of Trentham Gardens, local amenities and within catchment of outstanding schools and is also close to excellent transport links.
Offering No Upward Chain.
Don't miss this opportunity to make this stunning house your new home.
Contact us today to arrange a viewing and experience the beauty of Lindum Avenue for yourself.
Council Borough: Stoke On Trent
Council Tax Band: C
Tenure: Freehold
Ground Floor -
Entrance Hall - UPVC double glazed front door, Frosted UPVC double glazed window, Radiator with thermostat and bleed valve, Carpet Pendant lighting Chrome electrical & light sockets Stairs leading to the first floor, Smoke and heat detector, Consumer Unit and smoke alarm control panel.
Cloaks/W.C - White W.C and wash hand basin with chrome fittings * Pull cord light switch for white LED dome light * Laminate flooring
Lounge - 3.68m x 3.10m (12'0" x 10'2") - UPVC double glazed bay window * 4 x Chrome double electrical sockets in the lounge (one with a USB port) *Chrome light switch *6 x chrome spotlights (combination of switching possibilities from the light switch) * Flame LED Electric fire suite with chrome electrical spur * Radiator with thermostat and bleed valve * New Carpet
Kitchen/Dining Room - 6.84m x 3.37m (22'5" x 11'0") - UPVC window in the kitchen area * UPVC double patio doors in the dining area leading into the conservatory * Chrome spotlights across both areas and also pendant lights in the dining area * Baxi 830 (30kw) Gas Combi 2 Boiler with EPH Controls wireless programmable thermostat * Power supplies for fridge, Freezer & washing machine (not supplied) * Cold water feed for washing machine (not supplied) *Modern fitted wall and base units with solid doors & chrome bar handles * Cookology 60cm electric ceramic hob *ElectriQ 60cm curved glass cooker hood in stainless steel * Ibergrif stainless steel sink with stainless steel soap dispenser * Ibergrif chrome mixer tap with pull out spray *6mm clear tempered glass splashback * Stop tap and water meter * Oak wood mix effect worktop and upstand *Laminate flooring * Carbon monoxide / heat / smoke detectors * Radiator with thermostat & valve *Chrome double electrical sockets in the kitchen area & Dining Area (with USB port)
Conservatory - 3.25m x 2.97m (10'7" x 9'8") - UPVC conservatory with insulated warm roof, slate effect tiled roof and opening windows and patio doors *Chrome spotlights * 2 x chrome electrical sockets *Laminate flooring.
First Floor -
Landing - Stairs and landing carpet * UPVC frosted double glazed window *White handrail *Ceiling rose and chrome light switch * Smoke and heat detector * Loft access, pull-down Loft ladder with handrail
Bedroom 1 - 4.06m x 3.38m (13'3" x 11'1") - UPVC double glazed window *Ceiling rose and chrome light switch * 3 x Chrome double electrical sockets (one with a USB port) * Radiator with thermostat *Carpet
Bedroom 2 - 3.18m x 3.09m (10'5" x 10'1") - Ceiling rose and chrome light switch *3 x Chrome double electrical sockets (one with a USB port) *Radiator with thermostat * Carpet *UPVC Double Glazing
Bedroom 3 - 3.338m 2.66m (10'11" 8'8") - UPVC double glazed window * Ceiling rose and chrome light switch * 3 x Chrome double electrical sockets (one with a USB port) *Radiator with thermostat *Carpet
Bathroom - 2.65m x 1.70m (8'8" x 5'6") - White W.C and wash hand basin with chrome fitting *White tiled walls in 800mm square chrome shower cubicle * Chrome mixer shower * UPVC frosted double glazed window * White bath with chrome fittings and white title splashback * Central heated stainless steel towel radiator with thermostat * Extractor fan * 4 x white spotlights with pull cord * Laminate flooring
Outside - Outside tap at the side of the property * Floodlights with sensors to the front and side of the property * Single garage, with up and over door, * UPVC side door and new felt roof * Electric and Gas smart meters located in understairs room which has a UPVC door and LED strip lighting
Detached Garage - 4.90m x 2.50m (16'0" x 8'2") - A single detached garage with LED strip light and power socket.
The information provided about this property does not constitute or form part of an offer or contract, nor may be it be regarded as representations. All interested parties must verify accuracy and your solicitor must verify tenure/lease information, fixtures & fittings and, where the property has been extended/converted, planning/building regulation consents. All dimensions are approximate and quoted for guidance only as are floor plans which are not to scale and their accuracy cannot be confirmed. Reference to appliances and/or services does not imply that they are necessarily in working order or fit for the purpose. Suitable as a retirement home.
- COUNCIL TAXA payment made to your local authority in order to pay for local services like schools, libraries, and refuse collection. The amount you pay depends on the value of the property.Read more about council Tax in our glossary page.
- Ask agent
- PARKINGDetails of how and where vehicles can be parked, and any associated costs.Read more about parking in our glossary page.
- Yes
- GARDENA property has access to an outdoor space, which could be private or shared.
- Yes
- ACCESSIBILITYHow a property has been adapted to meet the needs of vulnerable or disabled individuals.Read more about accessibility in our glossary page.
- Ask agent
Lindum Avenue, Trentham, Stoke-On-Trent
NEAREST STATIONS
Distances are straight line measurements from the centre of the postcode- Wedgwood Station1.2 miles
- Barlaston Station1.7 miles
- Longton Station2.3 miles
About the agent
Homewise is a family-run business and we have been helping people to find the right property for their needs for over 50 years. While our office is based in West Sussex, we help home-movers throughout England & Wales the country with our exclusive Home for Life Plan.
This plan incorporates the purchase of a Lifetime Lease which enables those aged 60 and over to secure their next property for less than the market value. By purchasing a Lifetime Lease, our customers benefit from paying a
Industry affiliations

Notes
Staying secure when looking for property
Ensure you're up to date with our latest advice on how to avoid fraud or scams when looking for property online.
Visit our security centre to find out moreDisclaimer - Property reference 28942_33399820. The information displayed about this property comprises a property advertisement. Rightmove.co.uk makes no warranty as to the accuracy or completeness of the advertisement or any linked or associated information, and Rightmove has no control over the content. This property advertisement does not constitute property particulars. The information is provided and maintained by Homewise, Covering Staffordshire & South Cheshire. Please contact the selling agent or developer directly to obtain any information which may be available under the terms of The Energy Performance of Buildings (Certificates and Inspections) (England and Wales) Regulations 2007 or the Home Report if in relation to a residential property in Scotland.
*This is the average speed from the provider with the fastest broadband package available at this postcode. The average speed displayed is based on the download speeds of at least 50% of customers at peak time (8pm to 10pm). Fibre/cable services at the postcode are subject to availability and may differ between properties within a postcode. Speeds can be affected by a range of technical and environmental factors. The speed at the property may be lower than that listed above. You can check the estimated speed and confirm availability to a property prior to purchasing on the broadband provider's website. Providers may increase charges. The information is provided and maintained by Decision Technologies Limited. **This is indicative only and based on a 2-person household with multiple devices and simultaneous usage. Broadband performance is affected by multiple factors including number of occupants and devices, simultaneous usage, router range etc. For more information speak to your broadband provider.
Map data ©OpenStreetMap contributors.





