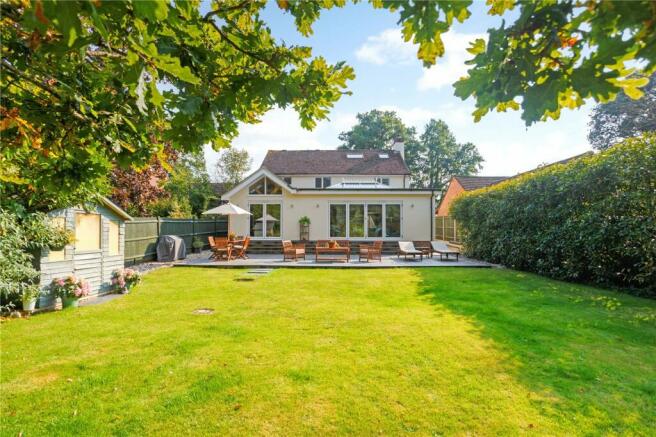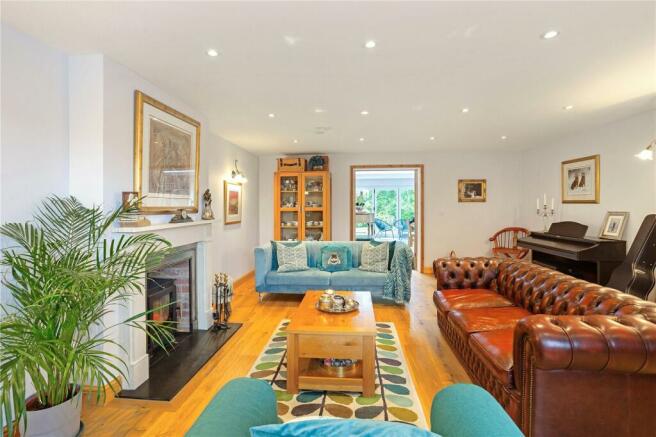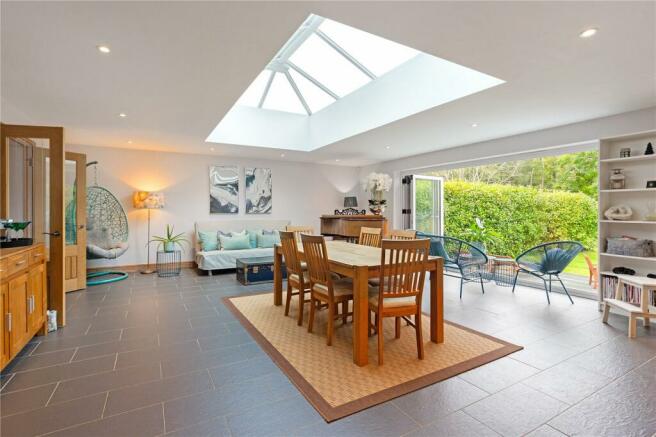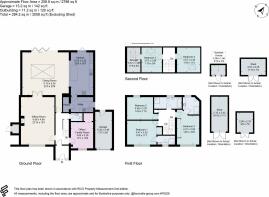
Folly Road, Inkpen, Hungerford, Berkshire, RG17

- PROPERTY TYPE
Detached
- BEDROOMS
5
- BATHROOMS
3
- SIZE
3,058 sq ft
284 sq m
- TENUREDescribes how you own a property. There are different types of tenure - freehold, leasehold, and commonhold.Read more about tenure in our glossary page.
Freehold
Key features
- Superb presentation
- Quiet setting, yet part of a village
- Incredible countryside
- Good road and rail links
- Renowned schools, state and private
- EPC Rating = D
Description
Description
An exceptional and stunning detached family home which has, in recent years, undergone a complete remodeling and renovation programme and is ready to move straight into and call home. It benefits from a wonderful newly built kitchen and orangery, housing an open plan dining area. The house is beautifully presented, with a light and spacious feel.
The ground floor boasts a well-proportioned and stylish living space including an enclosed porch area and a generous sitting room with cosy wood burning stove at its heart. An additional room to the front of the house with a large storage cupboard, is currently being used as an office and is perfect for home working. Wooden flooring runs throughout the majority of the ground floor, with underfloor heating to the rear in the fully tiled orangery and kitchen.
To the rear, sits the large orangery with a spectacular lantern roof which allows light to flood in and there are large bifold doors to the outside too. The kitchen, with its exposed oak beams, has a range of units with granite surfaces, integrated NEFF appliances, and a spacious central island. There is also a utility room with walk-in pantry adjoining the kitchen. A cloakroom and under-stairs storage cupboard complete the ground floor accommodation.
The first floor offers a principal bedroom with built-in wardrobes and an en suite walk-in shower room, another double bedroom with built-in wardrobes and en suite shower room, and a further double bedroom. The serene family bathroom houses a generous walk-in shower and a raised jacuzzi bath.
The top floor has two further bedrooms, one of which houses a king side bed and the other a pull out double bed. There is also an extra smaller room on this floor currently used for storage, with plumbing in place for conversion to a wet room.
OUTSIDE:
Approached via double five bar gates and a pedestrian gate, there is a gravelled driveway that can house several cars, a triple bin store, and a garage that adjoins the house with an external electric vehicle charging point. (There is an opportunity to build a brick wall with electric gates at the front of the property as approved under planning permission).
The rear is mainly laid to lawn with a sizeable terrace that is perfect for alfresco dining. The garden is deceptively large, widening out to encompass a further lawned area with two timber sheds. An enclosed area houses a further shed and a log store, and adjacent to that, are three raised vegetable, herb and fruit beds. There is an attractive decked area, providing the perfect spot to relax and enjoy the tranquility of the garden, as well as a pretty summer house. The garden is boarded by mature shrubs, trees and woodland, and there is also a young orchard with apple, pear and cherry trees.
Location
The property lies within the desirable area of Inkpen, a charming rural village located within the North Wessex Downs National Landscape (previously referred to as AONB). It sits in the rolling countryside of West Berkshire, 5 miles from Hungerford (a rural town best known for its bustling market stores, antiquities and high street), and 2 miles from Kintbury with a train line that runs to London Paddington in approx. 60 minutes. The village of Inkpen itself boasts a modern sports Pavilion, playing fields, a village hall, medieval church, and a highly regarded public house with its own restaurant, accommodation and Honesty Bakery.
Land in the area is typically used for arable and livestock grazing, with multiple wooded areas that are ideal for country walks, cycling and horse riding. Privately owned woodland lies directly behind the property with paddocks to the front. The location (Newbury is also nearby), caters for those looking for a country lifestyle, whilst also being a stone's throw away from public houses, shops, eateries, excellent rail and road networks, and a variety of sporting facilities including golfing at Donnington and Marlborough, as well as horse racing at Newbury. Excellent connections to the M4 and the A34, offering access to London, Reading, Oxford, Swindon, Basingstoke, the West Country, the Midlands and the south coast.
The area has a wide selection of schools, both primary and secondary, including: Inkpen Primary School, Falkland Primary School, St. Bartholomew's, The Downs and Park House. A variety of independent schools can also be reached such as: Cheam, St.Gabriel's, Downe House and Horris Hill. A little further afield, although still readily accessible are: Marlborough College, Bradfield College, Pangbourne College, Elstree, Brockhurst and St. Andrew’s School.
Square Footage: 3,058 sq ft
Directions
RG17 9QB
Additional Info
Mains electricity and water
Private drainage
Oil fired central heating
Under-floor heating to kitchen and orangery
Double glazing
Electric vehicle charging point
Brochures
Web DetailsParticulars- COUNCIL TAXA payment made to your local authority in order to pay for local services like schools, libraries, and refuse collection. The amount you pay depends on the value of the property.Read more about council Tax in our glossary page.
- Band: E
- PARKINGDetails of how and where vehicles can be parked, and any associated costs.Read more about parking in our glossary page.
- Yes
- GARDENA property has access to an outdoor space, which could be private or shared.
- Yes
- ACCESSIBILITYHow a property has been adapted to meet the needs of vulnerable or disabled individuals.Read more about accessibility in our glossary page.
- Ask agent
Folly Road, Inkpen, Hungerford, Berkshire, RG17
NEAREST STATIONS
Distances are straight line measurements from the centre of the postcode- Kintbury Station1.8 miles
- Hungerford Station3.1 miles
About the agent
Why Savills
Founded in the UK in 1855, Savills is one of the world's leading property agents. Our experience and expertise span the globe, with over 700 offices across the Americas, Europe, Asia Pacific, Africa, and the Middle East. Our scale gives us wide-ranging specialist and local knowledge, and we take pride in providing best-in-class advice as we help individuals, businesses and institutions make better property decisions.
Outstanding property
We have been advising on
Notes
Staying secure when looking for property
Ensure you're up to date with our latest advice on how to avoid fraud or scams when looking for property online.
Visit our security centre to find out moreDisclaimer - Property reference NES240167. The information displayed about this property comprises a property advertisement. Rightmove.co.uk makes no warranty as to the accuracy or completeness of the advertisement or any linked or associated information, and Rightmove has no control over the content. This property advertisement does not constitute property particulars. The information is provided and maintained by Savills, Newbury. Please contact the selling agent or developer directly to obtain any information which may be available under the terms of The Energy Performance of Buildings (Certificates and Inspections) (England and Wales) Regulations 2007 or the Home Report if in relation to a residential property in Scotland.
*This is the average speed from the provider with the fastest broadband package available at this postcode. The average speed displayed is based on the download speeds of at least 50% of customers at peak time (8pm to 10pm). Fibre/cable services at the postcode are subject to availability and may differ between properties within a postcode. Speeds can be affected by a range of technical and environmental factors. The speed at the property may be lower than that listed above. You can check the estimated speed and confirm availability to a property prior to purchasing on the broadband provider's website. Providers may increase charges. The information is provided and maintained by Decision Technologies Limited. **This is indicative only and based on a 2-person household with multiple devices and simultaneous usage. Broadband performance is affected by multiple factors including number of occupants and devices, simultaneous usage, router range etc. For more information speak to your broadband provider.
Map data ©OpenStreetMap contributors.





