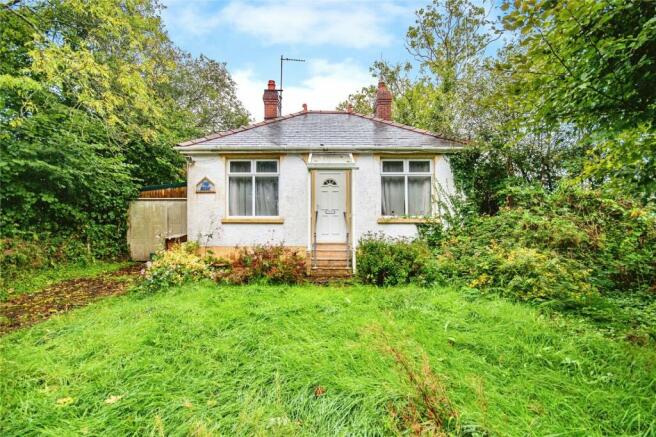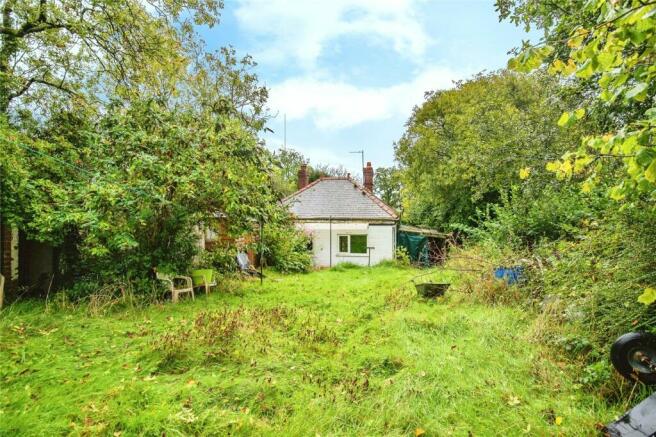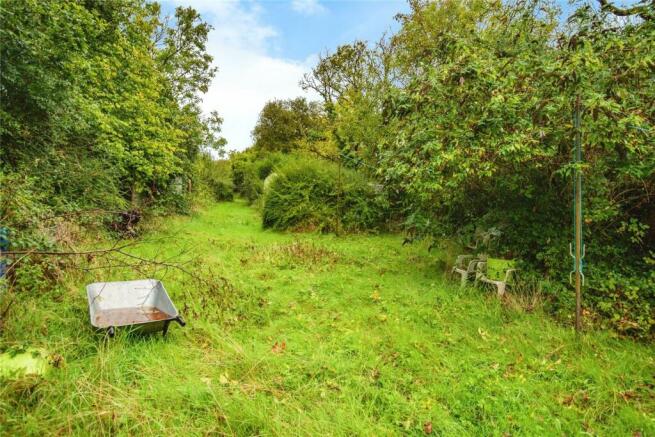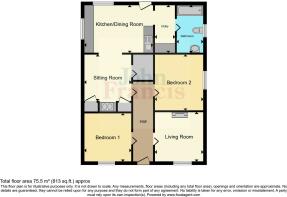Trimsaran Road, Kidwelly, Carmarthenshire, SA17

- PROPERTY TYPE
Bungalow
- BEDROOMS
2
- BATHROOMS
1
- SIZE
Ask agent
- TENUREDescribes how you own a property. There are different types of tenure - freehold, leasehold, and commonhold.Read more about tenure in our glossary page.
Freehold
Description
If considering buying with a mortgage, inspect and consider the property carefully with your lender before bidding.
A Buyer Information Pack is provided. The buyer will pay £300.00 including VAT for this pack which you must view before bidding.
The buyer signs a Reservation Agreement and makes payment of a non-refundable Reservation Fee of 4.50% of the purchase price including VAT, subject to a minimum of £6,600.00 including VAT. This is paid to reserve the property to the buyer during the Reservation Period and is paid in addition to the purchase price. This is considered within calculations for Stamp Duty Land Tax. Services may be recommended by the Agent or Auctioneer in which they will receive payment from the service provider if the service is taken. Payment varies but will be no more than £450.00. These services are optional.
360* Virtual Tour Available Online
An opportunity to Purchase this detached bungalow set in 1 acre of land that is surrounded by farmland with unbroken rural views at the rear of the property. This property has a lot of potential and is ideal for someone who is looking for a project. The property benefits from off road parking for approximately two cars, two bedrooms, two reception rooms, kitchen, utility room and bathroom.
The property is currently running off a solid fuel Rayburn and log fire along with electric storage heaters.
Situated in a semi-rural location yet minutes’ drive from the popular village of Furnace and Llanelli town centre leading to the coast road and onto the harbour town of Burry Port and Pembrey Country Park. Internal inspection highly recommended.
EER: F
COUNCIL TAX BAND: C
FREEHOLD
Front of Property
The front of the property benefits form a driveway for approximately two cars, garage, lawned area and gravelled path with steps leading up to front door with UPVC porch surround.
Entrance Hall
Enter via UPVC double glazed door with frosted glazing, original tiled flooring by entrance door leading to carpet flooring, half wooden panelling to walls, coat hook to wall, attic hatch to ceiling and ceiling tiles.
Reception Room One
3.15m x 3.1m
Carpet to floor, wooden panelling to one wall, working wood/coal fire with tiled surround, double glazed UPVC window to front aspect, electric storage heater, coving and ceiling tiled to ceiling.
Bedroom One
3.15m x 3m
Wooden laminate flooring, half wooden panelling along walls, double glazed UPVC window to front aspect, coving and ceiling tiles to ceiling.
Bedroom Two
3.58m x 3.1m
Wooden laminate flooring, electric storage heater, double glazed UPVC window to side aspect, two built in wardrobes, coving and ceiling tiles to ceiling.
Reception Room Two
3m x 2.97m
Carpet flooring, solid fuel Rayburn with tiled surround, two built in wardrobes, shelf to wall, storage room with plumbing for washing machine, coving and ceiling tiles to ceiling.
Kitchen
4.4m x 3.05m
Tiled flooring, base units with laminated worksurface over single bowl sink, two double glazed UPVC window one to side aspect with other overlooking the rear garden, double glazed UPVC door with frosted glazing leading to rear garden.
Utility Room
3.05m x 1.3m
Tiled flooring, wall units, fuse board to wall, ceiling tiles to ceiling.
Bathroom
3.05m x 1.7m
Tiled flooring, Wooden panelling boxing in pipes, grey suite compromising of bath, wash hand basin, W/C, electric shower with glass surround, electric wall heater, extractor fan to wall, frosted double glazed UPVC window to side aspect, ceiling panels to ceiling.
Rear Garden
Rear garden compromises of 1 acre of land, several sheds, paved pathway around back of building, steps leading to lawned area, canopy over rear door.
- COUNCIL TAXA payment made to your local authority in order to pay for local services like schools, libraries, and refuse collection. The amount you pay depends on the value of the property.Read more about council Tax in our glossary page.
- Band: C
- PARKINGDetails of how and where vehicles can be parked, and any associated costs.Read more about parking in our glossary page.
- Yes
- GARDENA property has access to an outdoor space, which could be private or shared.
- Yes
- ACCESSIBILITYHow a property has been adapted to meet the needs of vulnerable or disabled individuals.Read more about accessibility in our glossary page.
- Ask agent
Trimsaran Road, Kidwelly, Carmarthenshire, SA17
NEAREST STATIONS
Distances are straight line measurements from the centre of the postcode- Kidwelly Station1.5 miles
- Pembrey & Burry Port Station3.6 miles
- Ferryside Station4.5 miles
About the agent
John Francis sold more properties in South West Wales' SA post code in 2021 than any other agent. (Portal Verified Data)
John Francis Estate Agent has been serving the property needs of customers since 1873 and annually we sell more properties in the SA post code than any other agent.
If you have a property to sell or let, or are looking for your next home, we have the experience and expertise to help. We have an extensive 19 strong sales branch network throughout West Wales and 5
Industry affiliations



Notes
Staying secure when looking for property
Ensure you're up to date with our latest advice on how to avoid fraud or scams when looking for property online.
Visit our security centre to find out moreDisclaimer - Property reference LLN240541. The information displayed about this property comprises a property advertisement. Rightmove.co.uk makes no warranty as to the accuracy or completeness of the advertisement or any linked or associated information, and Rightmove has no control over the content. This property advertisement does not constitute property particulars. The information is provided and maintained by John Francis, Llanelli. Please contact the selling agent or developer directly to obtain any information which may be available under the terms of The Energy Performance of Buildings (Certificates and Inspections) (England and Wales) Regulations 2007 or the Home Report if in relation to a residential property in Scotland.
Auction Fees: The purchase of this property may include associated fees not listed here, as it is to be sold via auction. To find out more about the fees associated with this property please call John Francis, Llanelli on 01554 701037.
*Guide Price: An indication of a seller's minimum expectation at auction and given as a “Guide Price” or a range of “Guide Prices”. This is not necessarily the figure a property will sell for and is subject to change prior to the auction.
Reserve Price: Each auction property will be subject to a “Reserve Price” below which the property cannot be sold at auction. Normally the “Reserve Price” will be set within the range of “Guide Prices” or no more than 10% above a single “Guide Price.”
*This is the average speed from the provider with the fastest broadband package available at this postcode. The average speed displayed is based on the download speeds of at least 50% of customers at peak time (8pm to 10pm). Fibre/cable services at the postcode are subject to availability and may differ between properties within a postcode. Speeds can be affected by a range of technical and environmental factors. The speed at the property may be lower than that listed above. You can check the estimated speed and confirm availability to a property prior to purchasing on the broadband provider's website. Providers may increase charges. The information is provided and maintained by Decision Technologies Limited. **This is indicative only and based on a 2-person household with multiple devices and simultaneous usage. Broadband performance is affected by multiple factors including number of occupants and devices, simultaneous usage, router range etc. For more information speak to your broadband provider.
Map data ©OpenStreetMap contributors.




