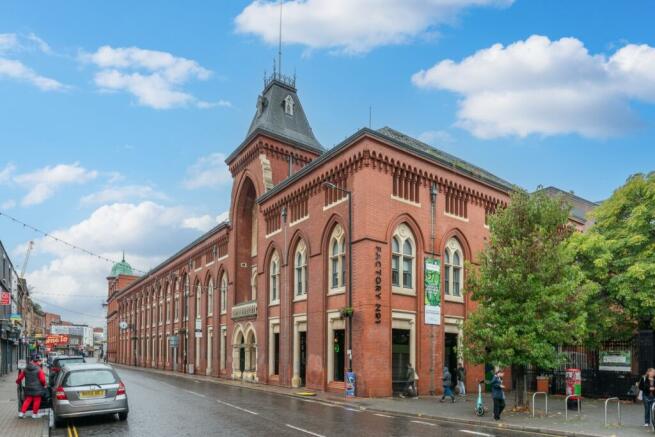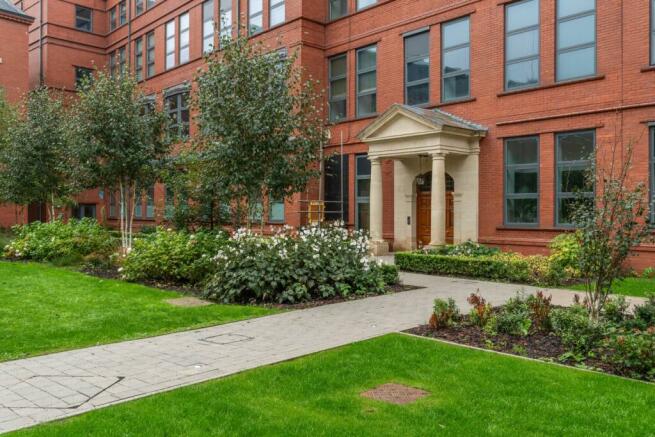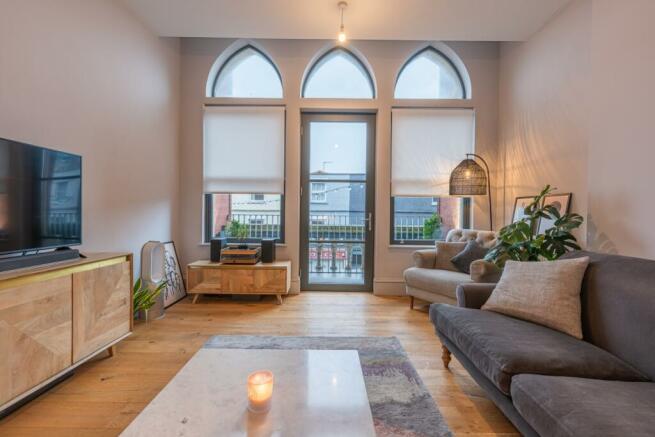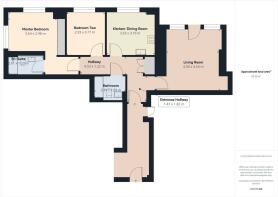
Consort House, Factory No.1 East Street, Bedminster, Bristol, BS3

- PROPERTY TYPE
Apartment
- BEDROOMS
2
- BATHROOMS
2
- SIZE
Ask agent
Key features
- Located within the Historic Factory No.1 Building
- Two Bedroom Apartment
- Quartz stone worktops and fully integrated SMEG appliances in the kitchen
- Allocated Parking
- Concierge Service
- Two Double Bedrooms
- Contemporary Bathrooms
- Plenty of Natural Light
- Leasehold Tenure
- Central Location
Description
Edison Ford are delighted to welcome, this stunning, first-floor, two-bedroom apartment within the prestigious Consort House, located within the newly converted Factory No.1 development and offering easy walking distance to Bristol City Centre.
The property was purchased by the existing owners in 2021 as a new conversion of the locally famous, Grade 2 Listed, Factory No.1 building. The apartment was the development show home, due to the particularly generous internal space, large balcony to provide outdoor space and a separate Kitchen/breakfast room which is unique to this particular apartment. Consort House offers all the historical charm of a grade 2 listed building, whilst providing contemporary charm.
Step into the inviting, light-filled entrance hall leading to a contemporary custom-designed kitchen with fully integrated appliances, a living room with floor-to-ceiling clerestory windows and access to the private balcony, along with two double bedrooms with an en-suite to the master bedroom and a bespoke main bathroom.
The property was built in 2020 and the apartment boasts many modern features, including engineered oak flooring throughout, a fully fitted, neutrally toned kitchen with quartz countertops and integrated SMEG appliances and tastefully designed bathrooms. The living room is the heart of the home, featuring high ceilings, and clerestory windows to enhance the natural light and ventilation, natural light, along with a double-glazed door offering access to the private balcony.
The two bathrooms are beautifully designed, and whilst they are finished with different specifications, both provide a sanctuary for relaxation. The sleek family bathroom is finished with white and grey marble tiles, chrome cross-handled taps and shower fittings, a panelled bath, and LED lighting, whilst the en-suite features gold and charcoal black finishes, with brushed gold taps and shower fittings. The bedrooms have 100% wool carpets, and the master suite is complete with fitted mirrored wardrobes with sliding doors.
The main entrance lobby provides a welcome desk with a manned concierge service as well as a seated waiting area and the building offers an elevator to each floor. Externally, there are lovely communal landscaped gardens consisting of ornamental planting, hedges and trees, creating a relaxing setting away from the hustle and bustle of the High Street. In addition, the apartment offers private undercover allocated parking.
Factory No.1 is located within the highly desirable East Street, Bedminster which borders Wapping Wharf, Redcliffe and Central Bristol. The Metroline provides direct access to; Ashton Gate, Cumberland Basin, Spike Island, Redcliff Hill, Temple Meads and Cabot Circus. Bristol Harbour can be reached on foot and Cabot Circus is also within walking distance. East Street also benefits from several great facilities for both families and young professionals that are within easy reach and include a number of independent shops, restaurants and entertainment along the High Street. North Street is located close by and is famous for Upfest, a range of street art and murals adjoining the best of Bristol's independent shops, restaurants, bars and cafes.
Entrance Hallway
4.5212m x 1.2192m - 14'10" x 4'0"
The apartment is accessed from the communal first-floor corridor via a fire door which opens into the entrance hallway and comprises; Engineered oak flooring, three ceiling pendants, an Urmet video and audio entrance intercom, a smoke alarm, a radiator and a storage cupboard which houses the boiler, the electrical consumer unit, the meters and provides power and plumbing for the washing machine.
Living Room
3.9878m x 4.5212m - 13'1" x 14'10"
Three feature UPVC double-glazed clerestory windows, a UPVC double glazed door providing access to a private balcony, engineered Oak flooring, two radiators, two ceiling spotlights, a smoke alarm and a ventilation system
Kitchen/Dining Room
3.5052m x 3.175m - 11'6" x 10'5"
Two UPVC double-glazed windows overlooking East Street, tiled flooring, a range of matching wall and base units in smoked oak, complete with textured bronzed sleek handles, quartz marble worktops and fitted LED lights, an inset sink and drainer with a chrome mixer tap, integrated SMEG Appliances to include a fridge/freezer, double oven, dishwasher, an electric hob and overhead extractor fan. In addition, the kitchen provides ceiling spotlights, a smoke detector, a ventilation system and a radiator.
Master Bedroom
3.6322m x 2.9718m - 11'11" x 9'9"
Two UPVC double-glazed windows offering dual aspect views to the front and side of the building, high quality 100% woollen carpeted flooring, in-built mirrored wardrobes with sliding doors, a ceiling pendant, two ceiling spotlights and access to the en-suite bathroom.
En-Suite
2.5908m x 1.2192m - 8'6" x 4'0"
The En-suite bathroom offers a bespoke design in Gold and
charcoal black, with partially tiled walls and tiled flooring. The features
include; a chrome towel radiator, matt black flush plates and shower trim,
complimented by brushed gold taps and shower fittings, as well as a recessed
mirror with two LED spotlights, a shaving socket, ceiling spotlights a
ventilation system. The corner shower cubicle offers a sliding shower door with
a rainfall showerhead and separate hair shower attachment, a low-level
porcelain back-to-wall toilet and a wall-mounted porcelain sink.
Bedroom Two
2.921m x 3.1496m - 9'7" x 10'4"
Two UPVC double-glazed windows with views across East Street, carpeted flooring, a ceiling light pendant, a radiator, and a ventilation system.
Bathroom
2.3876m x 1.6764m - 7'10" x 5'6"
The main bathroom offers a bespoke and sleek design in
elegant white and grey marble. The features include; chrome cross-handled taps
and shower fittings, a recessed mirror with LED spotlights, ceiling
spotlights, a ventilation system and a matt towel radiator. The bathroom
suite further benefits from a back-to-wall porcelain toilet with a chrome flush
plate, a wall-mounted porcelain sink, and a tile-panelled bath with a glass
shower screen and an overhead shower.
Property Information
Consort House was converted in 2020 and is located within the Grade 2 listed Factory No.1 development. The lease provides 175 years from the completion date of October 2019 and the ground rent is £250.00 per annum.The service charge is £1,781.31 payable every 6 months and the charge includes CCTV, building insurance, lift repair, on-site concierge service, cleaning and maintaining of all communal areas and external landscaping.
- COUNCIL TAXA payment made to your local authority in order to pay for local services like schools, libraries, and refuse collection. The amount you pay depends on the value of the property.Read more about council Tax in our glossary page.
- Band: D
- PARKINGDetails of how and where vehicles can be parked, and any associated costs.Read more about parking in our glossary page.
- Yes
- GARDENA property has access to an outdoor space, which could be private or shared.
- Yes
- ACCESSIBILITYHow a property has been adapted to meet the needs of vulnerable or disabled individuals.Read more about accessibility in our glossary page.
- Ask agent
Consort House, Factory No.1 East Street, Bedminster, Bristol, BS3
Add an important place to see how long it'd take to get there from our property listings.
__mins driving to your place
Your mortgage
Notes
Staying secure when looking for property
Ensure you're up to date with our latest advice on how to avoid fraud or scams when looking for property online.
Visit our security centre to find out moreDisclaimer - Property reference 10550473. The information displayed about this property comprises a property advertisement. Rightmove.co.uk makes no warranty as to the accuracy or completeness of the advertisement or any linked or associated information, and Rightmove has no control over the content. This property advertisement does not constitute property particulars. The information is provided and maintained by Edison Ford, Yate. Please contact the selling agent or developer directly to obtain any information which may be available under the terms of The Energy Performance of Buildings (Certificates and Inspections) (England and Wales) Regulations 2007 or the Home Report if in relation to a residential property in Scotland.
*This is the average speed from the provider with the fastest broadband package available at this postcode. The average speed displayed is based on the download speeds of at least 50% of customers at peak time (8pm to 10pm). Fibre/cable services at the postcode are subject to availability and may differ between properties within a postcode. Speeds can be affected by a range of technical and environmental factors. The speed at the property may be lower than that listed above. You can check the estimated speed and confirm availability to a property prior to purchasing on the broadband provider's website. Providers may increase charges. The information is provided and maintained by Decision Technologies Limited. **This is indicative only and based on a 2-person household with multiple devices and simultaneous usage. Broadband performance is affected by multiple factors including number of occupants and devices, simultaneous usage, router range etc. For more information speak to your broadband provider.
Map data ©OpenStreetMap contributors.








