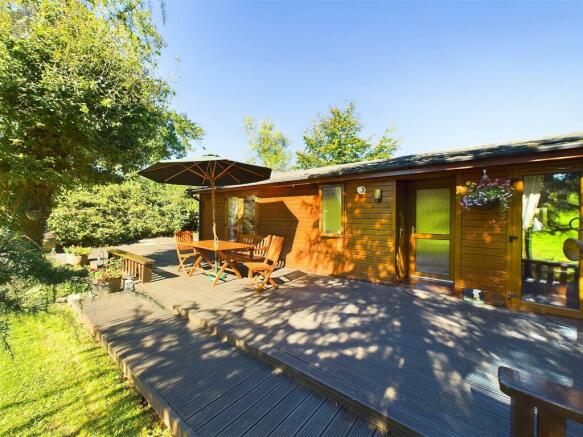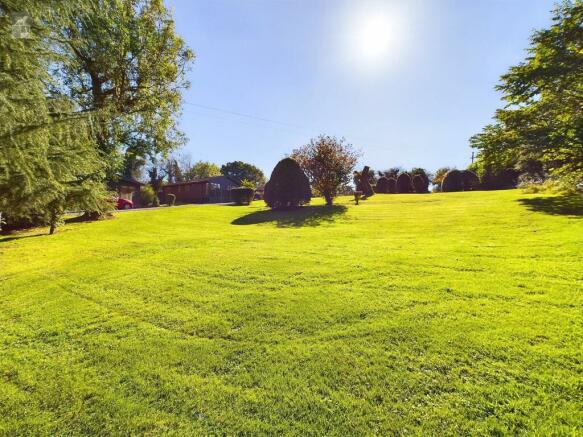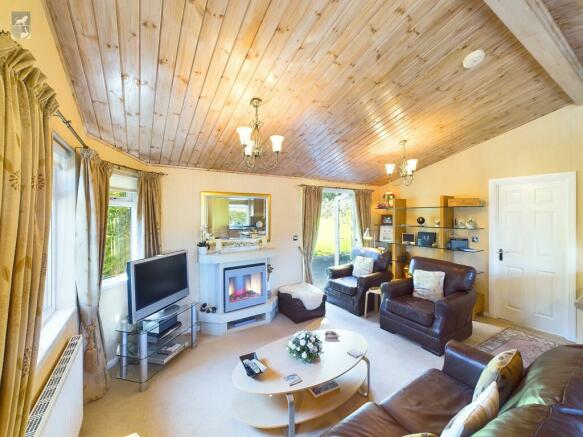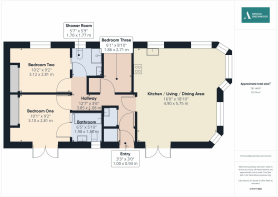The Pastures, Templands Lane, LA11
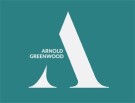
- PROPERTY TYPE
Lodge
- BEDROOMS
3
- BATHROOMS
2
- SIZE
Ask agent
Key features
- Main residence, private second home, ideal retirement or downsize
- Residential Lodge within the exclusive Pastures Cartmel
- Direct views and access to open parkland
- Established trees around the lodge
- Three bedrooms plus Master en-suite
- Guest suite with Jack and Jill shower suite
- Within 10 minutes walk of historic Cartmel Square
- Light and bright living spaces with bay window and French doors
- Secure electronic barrier / resident on-site Manager
- Private decked terrace plus driveway parking for two vehicles
Description
Nestled within the exclusive Pastures Cartmel community, this charming 3-bedroom lodge offers a blend of tranquillity and convenience. Directly overlooking open parkland, this residential lodge boasts a picturesque setting with established trees creating a serene ambience. Whether you're looking for your main residence, private second home, ideal retirement or to downsize, this property caters to all lifestyles. Light-filled living spaces feature bay window, French doors, and a master en-suite, along with a guest suite complemented by a Jack and Jill shower suite. Peace of mind with a secure electronic barrier and resident on-site Manager, just a leisurely 10-minute stroll from the historic Cartmel Square. The outside experience is just as delightful with a private decked terrace.
Embrace the great outdoors with the lush site grounds and direct access to open greenspace dotted with trees and shrubs, offering a sense of seclusion and serenity. Step outside to discover a sizeable decked terrace with multiple seating areas - perfect for alfresco dining or simply unwinding under the sun. Additionally, a side terrace provides practicality with a shed and clothes drying area, making every-day living a breeze. With the convenience of private driveway parking for up to two vehicles, this property effortlessly combines style and functionality, inviting you to experience a lifestyle defined by nature's beauty and modern comforts.
Property Features
Beautiful and quiet location. Efficient combination gas central heating, newly installed within 2023. The lodge is fully insulated and benefits from double glazed windows and doors.
Kitchen / Living / Dining Area
4.88m x 5.74m
Impressive open aspect living/ kitchen with dining area. Vaulted ceilings, French doors from the living room with TV point. Featured lighting within each living area, space for dining including bay fronted windows and the kitchen is well equipped, with wood style units, sink/drainer, gas hob/ oven with an extractor fan. Inbuilt appliances fridge/freezer and an integrated dishwasher. Benefitting from a low maintenance wood style floor within the kitchen area.
Inner Hallway
3.84m x 1.07m
L-shaped central entry hallway, neutral décor, vaulted ceilings with ceiling mounted lighting, conveniently accessed from either side of the main entry doorway, you will find two storage cupboards one ideal for coats and boots, locating the gas combination boiler and the second locating a handy utility area, with plumbing for a washing machine and a sink with further storage.
Bedroom One
3.07m x 2.79m
Neutral décor, fitted mirrored sliding wardrobes, vanity area, featured lighting. French doors to the decked terrace and access to a full bathroom suite.
En-Suite Bathroom Suite
1.96m x 1.78m
Full bath with shower screen and shower above. W.C and hand basin. Obscured opening window, vaulted ceilings, ceiling mounted lighting, extractor fan and soft toned décor and vinyl flooring. Chrome fitted radiator.
Bedroom Two
3.1m x 2.79m
Neutral décor, Featured lighting, inbuilt mirrored sliding wardrobes, vanity area, large windows with a pleasant leafy outlook and vaulted ceilings.
Shower Room
1.7m x 1.75m
Jack and Jill access from the inner hallway and further into bedroom two. Shower cubicle, hand basin with vanity storage underneath, vinyl flooring. W.C. Obscured opening window, extractor fan, soft toned décor, ceiling mounted lighting and a chrome towel radiator.
Garden
Use of the site grounds and direct access to open greenspace planted with trees and shrubs creating privacy for the lodge.
Outside the lodge you will find a large decked terrace with multiple seating areas, side terrace complete with a shed and clothes drying area.
Disclaimer
Whilst every care has been taken in the preparation of these sales particulars, they are for guidance purposes only and no guarantee can be given as to the working condition of the various services and appliances. Measurements have been taken as accurately as possible but slight discrepancies may inadvertently occur. The agents have not tested appliances or central heating services. Interested applicants are advised to make their own enquiries and investigation before finalising their offer purchase.
Money Laundering In the event of prospective purchasers making an offer on a property, in relation to the Money Laundering Regulations photographic ID and Utility bill showing your address will be required. Please contact the office for their information.
Brochures
Brochure 1- COUNCIL TAXA payment made to your local authority in order to pay for local services like schools, libraries, and refuse collection. The amount you pay depends on the value of the property.Read more about council Tax in our glossary page.
- Band: A
- PARKINGDetails of how and where vehicles can be parked, and any associated costs.Read more about parking in our glossary page.
- Yes
- GARDENA property has access to an outdoor space, which could be private or shared.
- Private garden
- ACCESSIBILITYHow a property has been adapted to meet the needs of vulnerable or disabled individuals.Read more about accessibility in our glossary page.
- Ask agent
Energy performance certificate - ask agent
The Pastures, Templands Lane, LA11
Add an important place to see how long it'd take to get there from our property listings.
__mins driving to your place
Your mortgage
Notes
Staying secure when looking for property
Ensure you're up to date with our latest advice on how to avoid fraud or scams when looking for property online.
Visit our security centre to find out moreDisclaimer - Property reference dacc2fdd-2566-434b-a785-aa30707aef2f. The information displayed about this property comprises a property advertisement. Rightmove.co.uk makes no warranty as to the accuracy or completeness of the advertisement or any linked or associated information, and Rightmove has no control over the content. This property advertisement does not constitute property particulars. The information is provided and maintained by Arnold Greenwood Estate Agents, Grange. Please contact the selling agent or developer directly to obtain any information which may be available under the terms of The Energy Performance of Buildings (Certificates and Inspections) (England and Wales) Regulations 2007 or the Home Report if in relation to a residential property in Scotland.
*This is the average speed from the provider with the fastest broadband package available at this postcode. The average speed displayed is based on the download speeds of at least 50% of customers at peak time (8pm to 10pm). Fibre/cable services at the postcode are subject to availability and may differ between properties within a postcode. Speeds can be affected by a range of technical and environmental factors. The speed at the property may be lower than that listed above. You can check the estimated speed and confirm availability to a property prior to purchasing on the broadband provider's website. Providers may increase charges. The information is provided and maintained by Decision Technologies Limited. **This is indicative only and based on a 2-person household with multiple devices and simultaneous usage. Broadband performance is affected by multiple factors including number of occupants and devices, simultaneous usage, router range etc. For more information speak to your broadband provider.
Map data ©OpenStreetMap contributors.
