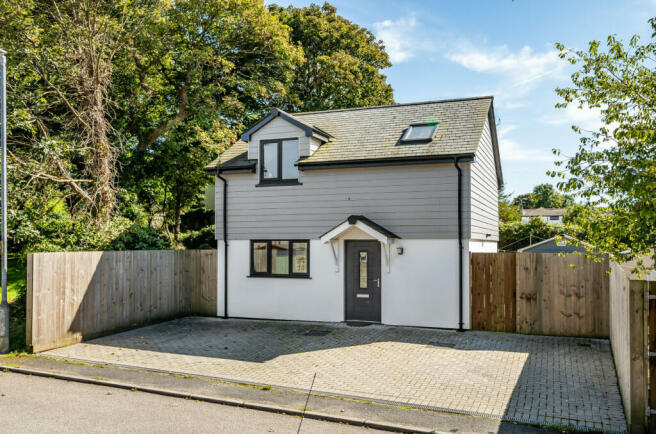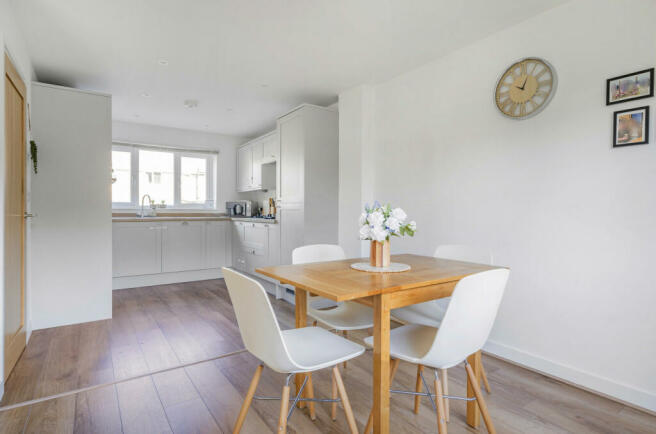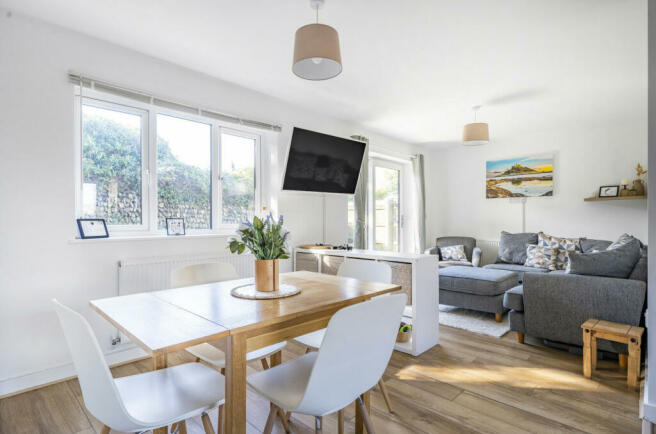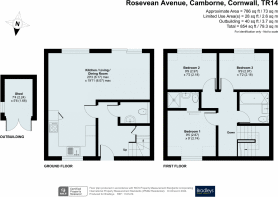Rosevean Avenue, Camborne, Cornwall

- PROPERTY TYPE
Detached
- BEDROOMS
3
- BATHROOMS
3
- SIZE
Ask agent
- TENUREDescribes how you own a property. There are different types of tenure - freehold, leasehold, and commonhold.Read more about tenure in our glossary page.
Freehold
Description
.
The property is accessed via a large intricately paved private driveway which can park 3/4 cars, this has high fences to both sides for maximum privacy and there is a lockable gate providing rear access to the garden. The driveway leads to the uPVC front door with opaque glazed panel leading into .....
Hallway
As soon as you walk into the hallway it becomes evident just how spacious this property is. Finished to an extremely high standard with high end oak effect laminate flooring throughout the ground floor, oak veneer doors with chrome furnishings and a beautiful oak and glass stair case. The spacious hallway has ample space for shoes and coats and houses the wrap around carpeted stairway leading up to the first floor accommodation. Doors open to the ground floor WC, open plan Kitchen/Living room/Dining room and a handy understairs storage space.
Downstairs WC
One of three bathrooms in the property the downstairs WC consist of a low level WC with concealed cistern, modern basin with built in storage below, mixer tap above and subway style tiled splashback and chrome edges. The WC houses the high end Worcester boiler for the gas central heating. Radiator.
Open Plan Kitchen/Dining/Living Room
This really is an impressive space, and as you can see from the measurements runs along the whole width of the property. Boasting beautiful views to the rear garden from the uPVC double glazed sliding doors and window in the Dining area. The beautiful kitchen boasts ample eye and base level soft closing units, wood effect laminate worktop, one and a half bowl stainless steel sink with mixer tap above, space for a washing machine and an integrated oven, fridge/freezer and dishwasher. Opposite the Oven there is a four ring ceramic gas hob with glass splashback and integrated extractor fan above. Due to the location of this property you will not have any passing traffic as you are at the end of a quiet cul de sac. The kitchen then opens through to the ...........
Spacious Dining Area
This generous space has ample room for a large dining room table that could comfortably seat 6/8 people. This really is a versatile space and you could easily look to change the layout of the ground floor to suit your living needs. Continuation of the high end laminate flooring, radiator.
Living Area
The Living room has ample space for a large two or three piece suite and benefits from the sliding doors opening out to the private rear garden. The vendors have cleverly separated the two areas with a large bookcase/storage unit. What is fantastic about this property is due to the large open plan space if you have children and they are playing in the garden you can see them from all points in the kitchen, dining area and living area. Equally if open plan living does not suit you we believe you could look to add a stud wall dividing the spaces. Laminte flooring and radiator.
.
Carpeted stairs with oak railings and glass balustrades leads up to...
The Landing
The impressive landing is flooded with natural light from the Velux window and is a spacious area allowing room for furniture or even a small comfy chair to the top of the stairs. Carpeted flooring, radiator, spotlighting and access hatch to the partially boarded loft. Oak veneer doors with chrome furnishings leading to the .....
Master Bedroom
The master bedroom has been designed to utilise all the given space possible and benefits from a en suite accessed via a sliding oak veneer door. The master bedroom comfortably houses a double bed with space either side for large bedside tables. A uPVC double glazed window looks out to the front of the property and there is carpeted flooring and a radiator.
En Suite
The en-suite shower room consists of a low level WC with modern floating basin and walk in shower unit with boiler fed shower and glass and chrome privacy screen. The shower is tiled floor to ceiling with subway as is behind the sink. Laminate flooring.
Bedroom Two
Bedroom two can comfortably fit a double bed and is to the rear of the property benefiting from views of the rear garden via the uPVC double glazed window. Radiator, carpeted flooring and skirting boards.
Bedroom Three
The third bedroom is currently being utilised as a dressing room. This bedroom can fit a small double however it would be perfect as a spacious single room. Like the 2nd bedroom it benefits from views over the rear garden via the uPVC double glazed window. Radiator skirting boards and carpeted flooring.
Family Bathroom
This is a beautiful modern bathroom benefiting from a full length bath with mains fed shower above, modern freestanding basin with storage below and low level WC. Again matching the other bathrooms it is tiled floor to ceiling around the bath with a white subway style tiles and behind the basin with chrome edges. This room also boasts a modern demisting mirror which is also blue-tooth connected enabling you to listen to your favourite music. Full height chrome heated towel rail and wood effect laminate flooring.
Garden
The garden really is an impressive size for the property and feels very private with high fences to two sides and then a high Cornish wall to the rear bordered by mature plants and shrubs. The garden can be accessed from the front via the driveway and also can be accessed via the sliding door from the living area. The majority of the garden is laid to lawn for low maintenance with a small paved area directly outside the living room. Running along one side the vendors have created a lovely outside seating area which is laid to chippings and paving. This area gets the last of the evening sun making it the perfect spot to enjoy those long summer days.
.
Due to the size of the plot and the fact that it wraps around the whole property, there is a large space to the other side that we believe would be potential with the relevant planning consents to add a garage to the property or look to erect a car port or workshop. This area is laid to chippings and currently houses a large shed. This really is a fantastic property, it is the perfect family home, it has been built to an incredibly high standard with high end fixtures and fittings and is in a very popular and quiet residential area, within walking distance from the local primary schools and the town centre whilst still being tucked away. We do not expect this property to hand around for long.
Agent note
EPC B, council band C, Freehold-Cornwall County Council. Gas central heating. Mains water and drainage. The property is not in an area of conservation nor is listed. Broadband speeds Standard 15 Mbps 1 Mbps Good Superfast 80 Mbps 20 Mbps Good Ultrafast 1000 Mbps 220 Mbps . Mobile signal EE Likely Likely. Three Likely Likely. O2 Likely Likely. Vodafone Likely Likely. Chance of flooding -very low. 8 years remaining on its new build warrantee. Private driveway parking. We are not aware of any restrictive covenants that relate to this property. Please check the planning portal for any planning applications that may affect this property. CHAIN FREE.
Brochures
Particulars- COUNCIL TAXA payment made to your local authority in order to pay for local services like schools, libraries, and refuse collection. The amount you pay depends on the value of the property.Read more about council Tax in our glossary page.
- Band: C
- PARKINGDetails of how and where vehicles can be parked, and any associated costs.Read more about parking in our glossary page.
- Yes
- GARDENA property has access to an outdoor space, which could be private or shared.
- Yes
- ACCESSIBILITYHow a property has been adapted to meet the needs of vulnerable or disabled individuals.Read more about accessibility in our glossary page.
- Ask agent
Rosevean Avenue, Camborne, Cornwall
NEAREST STATIONS
Distances are straight line measurements from the centre of the postcode- Camborne Station0.5 miles
- Redruth Station3.2 miles
About the agent
This award winning company are contactable until 9 pm, 7 days a week and have a network of 30 other branches across Devon, Cornwall and Somerset giving your property maximum coverage and attracting buyers from all over the region and beyond.
The local Camborne team are based in Commercial Street, a prominent position in the town and offer a wealth of experience, enthusiasm and professionalism. Their aim is to provide an unrivalled service, which is supported by the thousands of positive
Industry affiliations



Notes
Staying secure when looking for property
Ensure you're up to date with our latest advice on how to avoid fraud or scams when looking for property online.
Visit our security centre to find out moreDisclaimer - Property reference CAM240192. The information displayed about this property comprises a property advertisement. Rightmove.co.uk makes no warranty as to the accuracy or completeness of the advertisement or any linked or associated information, and Rightmove has no control over the content. This property advertisement does not constitute property particulars. The information is provided and maintained by Bradleys, Camborne. Please contact the selling agent or developer directly to obtain any information which may be available under the terms of The Energy Performance of Buildings (Certificates and Inspections) (England and Wales) Regulations 2007 or the Home Report if in relation to a residential property in Scotland.
*This is the average speed from the provider with the fastest broadband package available at this postcode. The average speed displayed is based on the download speeds of at least 50% of customers at peak time (8pm to 10pm). Fibre/cable services at the postcode are subject to availability and may differ between properties within a postcode. Speeds can be affected by a range of technical and environmental factors. The speed at the property may be lower than that listed above. You can check the estimated speed and confirm availability to a property prior to purchasing on the broadband provider's website. Providers may increase charges. The information is provided and maintained by Decision Technologies Limited. **This is indicative only and based on a 2-person household with multiple devices and simultaneous usage. Broadband performance is affected by multiple factors including number of occupants and devices, simultaneous usage, router range etc. For more information speak to your broadband provider.
Map data ©OpenStreetMap contributors.




