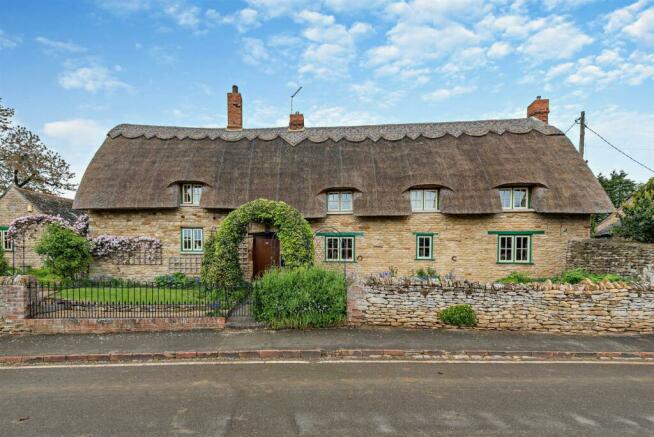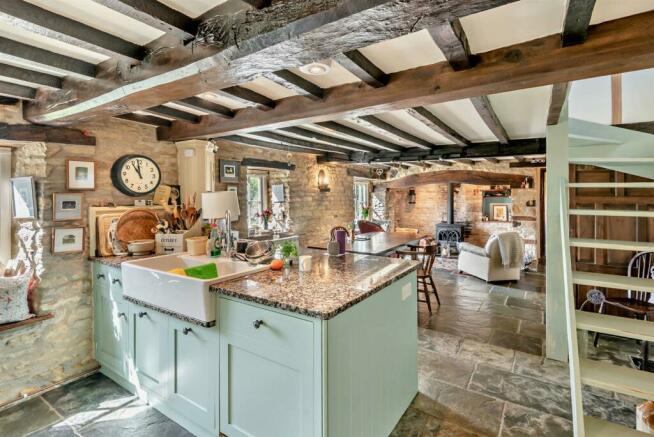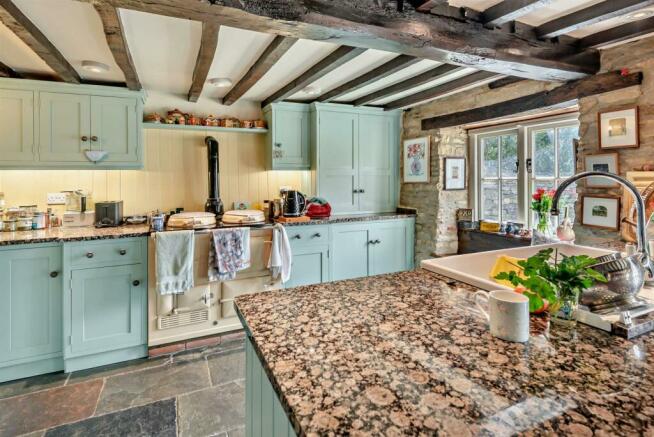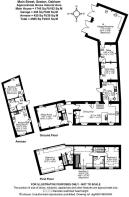
Main Street, Seaton, Rutland

- PROPERTY TYPE
Cottage
- BEDROOMS
3
- BATHROOMS
3
- SIZE
2,595 sq ft
241 sq m
- TENUREDescribes how you own a property. There are different types of tenure - freehold, leasehold, and commonhold.Read more about tenure in our glossary page.
Freehold
Key features
- Dining Kitchen
- Two Reception Rooms, Study
- Utility Room, Downstairs Cloakroom
- Three Double Bedrooms
- Family Bathroom, One Ensuite
- One-Bedroom Annex
- Pretty Cottage Garden, Large Plot
- Off-Road Parking, Double Garage
- Village Location
- Grade II Listed
Description
Ground Floor - This beautiful country cottage offers deceptively spacious accommodation that has been modernised throughout whilst retaining so much of its original character. The cottage is bursting at the seams with period features to include some original floors, exposed stonework, beams to the ceilings, and a wonderful Inglenook fireplace.
The ground floor in brief comprises a dining kitchen, two reception rooms, a study, utility room and downstairs cloakroom. The dining kitchen is situated in the original cottage, a roomy but cosy space with windows to the front and rear. There are a good range of fitted shaker style units with a variety of integrated appliances, space for a Range style cooker and an island with breakfast bar. There is ample space for a dining table and comfy seating around the log burner set into the beautiful original fireplace. Adjacent to the dining kitchen is the formal entrance hall that gives access to the downstairs cloakroom and the sitting room. The sitting room itself has windows to three sides allowing plenty of light and a timber fireplace with a log burner inset.
Beyond the dining kitchen to the rear there are three further vaulted rooms. The first directly off the kitchen, a few steps up lead to a spacious and utility room/back kitchen providing further storage, a secondary sink and oven, space for white goods and a stable door out to the garden. Another step up from here leads to a further reception room that is currently being used as a crafts/work room and then a couple more steps lead to a useful study. The study has a door that provides access into the integral double garage.
One-Bedroom Annex - The property also benefits from a one-bedroom detached annex complete with its own entrance hall, open plan living kitchen, double bedroom, and shower room.
First Floor - The first floor is vaulted with exposed beams throughout creating a wonderful sense of space and is accessed via two separate staircases. A staircase from the formal entrance hall rises into the vaulted master bedroom, a lovely space with a window overlooking the rear garden and views beyond plus, an ensuite shower room.
A further two double bedrooms are accessed via a staircase in the dining kitchen rising to a light and airy landing. Both bedrooms offer space for free-standing storage, windows looking out to the front and are served by the family bathroom. The family bathroom comprises a corner shower, wash hand basin, low flush lavatory and heated towel rail.
Outside - The property has a wonderful outside space with garden and grounds surrounding the property on three sides. There is also vehicular access from the rear of the plot onto a large, gravelled driveway providing ample off-road parking and access to the double garage. The areas to either side of the driveway are bounded by hedging and laid to lawn with mature borders. A stone wall separates the driveway from the main garden with two access points through five-bar hand gates, one leading to the main house and one to the annex. The main garden, again predominantly laid to lawn with a seating area and gravel path leading around to the side and front garden. To the side of the property is a further garden space, hard-landscaped with soft planting and a path leading round to the front of the property. The front garden is beautifully-landscaped with a pathway leading through a topiary arch to the front door.
Location - The village of Seaton lies approximately three miles south west of the market town of Uppingham. Communications in the area are good with the A14 connecting with the M1 and M6 to the west, whilst to the east it joins the A1 near Huntingdon and M11 near Cambridge. Peterborough, accessed via the A47, is on the East Coast Mainline and provides regular trains to London and the north. Kettering and Market Harborough provide trains to London St Pancras. The area is well serviced with excellent private schooling at Uppingham, Oakham, Stamford and Oundle.
Services & Council Tax - The property is offered to the market with all mains services and gas-fired central heating.
Rutland County Council
Main House - Tax Band G
Annex - Tax Band A
Tenure - Freehold
Brochures
Bespoke BrochureBrochure- COUNCIL TAXA payment made to your local authority in order to pay for local services like schools, libraries, and refuse collection. The amount you pay depends on the value of the property.Read more about council Tax in our glossary page.
- Band: G
- PARKINGDetails of how and where vehicles can be parked, and any associated costs.Read more about parking in our glossary page.
- Yes
- GARDENA property has access to an outdoor space, which could be private or shared.
- Yes
- ACCESSIBILITYHow a property has been adapted to meet the needs of vulnerable or disabled individuals.Read more about accessibility in our glossary page.
- Ask agent
Energy performance certificate - ask agent
Main Street, Seaton, Rutland
NEAREST STATIONS
Distances are straight line measurements from the centre of the postcode- Corby Station6.0 miles
About the agent
Professional, approachable, experienced estate agents and deal makers for people who want a creative and ambitious approach to estate agency.
Once you use James Sellicks - you'll never need another estate agent. If you're tired of impersonal, ineffective agencies that don't commit to you and your property search - we're the agency you've been looking for. We have all of the services you need in one place - saving you time, hassle and money.
Industry affiliations


Notes
Staying secure when looking for property
Ensure you're up to date with our latest advice on how to avoid fraud or scams when looking for property online.
Visit our security centre to find out moreDisclaimer - Property reference 33398872. The information displayed about this property comprises a property advertisement. Rightmove.co.uk makes no warranty as to the accuracy or completeness of the advertisement or any linked or associated information, and Rightmove has no control over the content. This property advertisement does not constitute property particulars. The information is provided and maintained by James Sellicks Estate Agents, Oakham. Please contact the selling agent or developer directly to obtain any information which may be available under the terms of The Energy Performance of Buildings (Certificates and Inspections) (England and Wales) Regulations 2007 or the Home Report if in relation to a residential property in Scotland.
*This is the average speed from the provider with the fastest broadband package available at this postcode. The average speed displayed is based on the download speeds of at least 50% of customers at peak time (8pm to 10pm). Fibre/cable services at the postcode are subject to availability and may differ between properties within a postcode. Speeds can be affected by a range of technical and environmental factors. The speed at the property may be lower than that listed above. You can check the estimated speed and confirm availability to a property prior to purchasing on the broadband provider's website. Providers may increase charges. The information is provided and maintained by Decision Technologies Limited. **This is indicative only and based on a 2-person household with multiple devices and simultaneous usage. Broadband performance is affected by multiple factors including number of occupants and devices, simultaneous usage, router range etc. For more information speak to your broadband provider.
Map data ©OpenStreetMap contributors.





