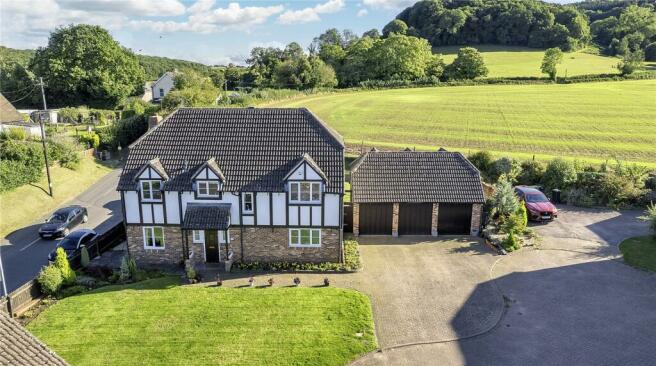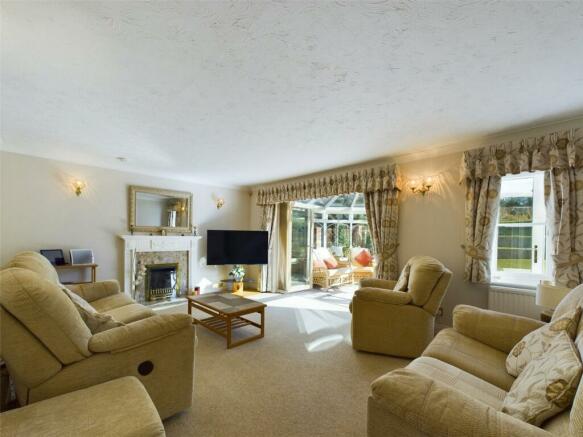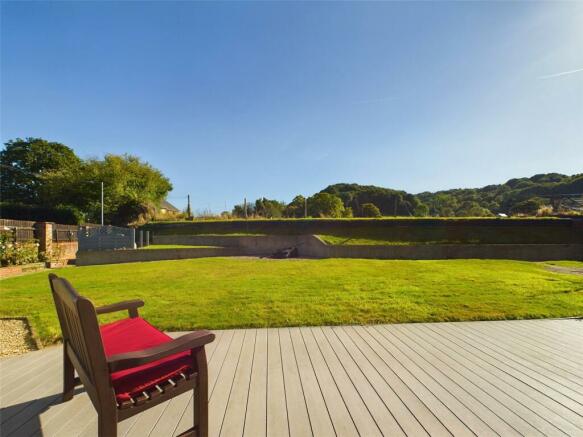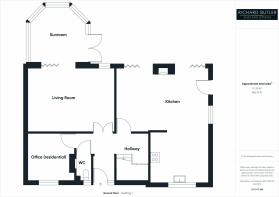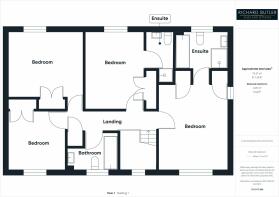Noden Drive, Lea, Ross-on-Wye, Herefordshire, HR9

- PROPERTY TYPE
Detached
- BEDROOMS
4
- BATHROOMS
3
- SIZE
Ask agent
- TENUREDescribes how you own a property. There are different types of tenure - freehold, leasehold, and commonhold.Read more about tenure in our glossary page.
Freehold
Key features
- Study/Bedroom 5
- Living Room
- Conservatory
- Stunning Kitchen/Dining/Family Room
- Cloakroom/WC
- Four Double Bedrooms, Two En-Suite
- Family Bathroom
- Triple Garage with Loft Area Perfect for Conversion to an annexe
- Large Level Gardens with Rural Views
- EPC Rating: TBC
Description
Set within the picturesque Herefordshire village of Lea, this property offers the perfect blend of rural charm and modern convenience. Lea is a bustling village featuring a well regarded school, a village hall and a convenient local store, all contributing to a vibrant community atmosphere. The properties enjoy a prime location with quick access to regional and national road links, including the A40 and M50, making it ideal for those seeking both tranquillity and connectivity.
This location is exceptionally well situated for those who appreciate the outdoors, with the stunning countryside of Herefordshire, Gloucestershire, and the Welsh Borders easily accessible. Nearby, the Malvern Hills, Brecon Beacons, and the thriving Forest of Dean offer excellent walking and outdoor activities. For those needing to commute there is the 33 bus route with the bus stop close to the property and gives access to Gloucester, Ross and Hereford along high-speed trains from Ledbury, Gloucester, and Cheltenham railway stations provide direct journeys to London Paddington.
The area is also home to a selection of esteemed schools, including Cheltenham College, Cheltenham Ladies' College, Kings Worcester, Hereford Cathedral School, Malvern College, The Elms, and The Downs, making it an ideal location for families.
The property is entered via:
Hardwood part glazed front entrance door with storm porch over. Leading into:
Reception Hall:
A lovely spacious area with Karndean oak effect flooring. Lovely decor with dado rail. Coved ceiling, two radiators, useful cupboard beneath the stairs. Door into:
Cloakroom:
Modern contemporary suite with low level WC and concealed cistern. Recessed vanity unit with top mounted circular wash basin, mirror and light. Double Glazed window to front aspect. Karndean light oak flooring. Chromium heated towel radiator, half tiled walls.
Living Room: 18' x 13' ( 5.49m x 3.96m).
A generous sized living room being light and well proportioned with feature living flame gas fire having 'Adam' style decorative surround and marble hearth. Two radiators, TV point. Double glazed window to rear aspect and fabulous wide oak bi-fold double glazed doors leading into:
Conservatory: 12'7" x 11'10" (3.84m x 3.61m).
This quality conservatory is built of hardwood with double glazed windows opening windows and glass roof. Tiled flooring. Double glazed French doors leading out to the rear garden. This fantastic extra area maximises the lovely rural aspect and pleasant gardens.
Kitchen/Dining/Family Room: being L Shaped. 19'4" x 13'1" (5.89m x 3.99m) and 12'3" x 10'10"
(3.73m x 3.3m).
This truly is a fantastic space and will surely be the hub of the house. With a fabulous living/dining area being exceptionally light with two pairs of bi-fold doors divided by a fabulous sleek, modern 'Gazco' log effect fire with remote control. The room is flooded with natural light and has fabulous views over the garden and surrounding countryside with stone effect tiled flooring, halogen inset ceiling spotlights. Radiator. Open plan to:
Stunning Contemporary Styled Kitchen:
With a superb range of high gloss cream base and wall mounted cupboards, interspersed with complimenting aubergine coloured high gloss units with splendid sleek Earthstone work surfaces. One and a half bowl sink unit with draining grooves. This stylish kitchen is finished with glazed display cupboards and soft close drawers and an array of built in appliances to include full height built in fridge and separate full height built in freezer. Two stainless steel Neff fan assisted ovens and Neff microwave with warming tray beneath, built in and concealed Zanussi dishwasher and space for washing machine, Neff induction hob and stainless steel extractor hood over. Again plenty of natural light with double glazed window to front aspect and the whole area is lit with inset halogen ceiling spotlights, stone effect ceramic tiled floors complete the look. Radiators. Side double glazed door leading out towards the garage. Bi-fold door leads out onto level composite decking.
Bedroom 5/Study: 10'2" x 9'8" (3.1m x 2.95m).
With uPVC double glazed window to front aspect. Radiator. Arch recess ideal for shelving and display. Please note: the furniture is not included.
From the Reception Hall full turned staircase with half landing leads to:
First Floor Landing:
With double glazed window to front aspect. Radiator. Access to roof space. Door to airing cupboard housing insulated hot water tank, immersion heater and shelving.
Master Bedroom 1: 14'4" x 12' (4.37m x 3.66m).
With uPVC double glazed window to front aspect. Two radiators. Two recessed wardrobes. Additional window to side aspect with lovely views. Door to:
En-Suite Bath/Shower Room: 9' x 7' (2.74m x 2.13m).
With no shortage of space and beautifully fitted with a modern contemporary styled suite with glazed shower quadrant enclosure with mains shower and glass shelving. Bath with corner mono block mixer. Range of fitted bathroom furniture with granite effect counter tops, overhang wash hand basin with mono block mixer. Low level WC with concealed cistern. Double glazed window to rear aspect. Tiled flooring, tiled walls, Chrome heated towel radiator. Double glazed obscured window to rear aspect.
Bedroom 2 Guest Suite: 13'4" x 10' (4.06m x 3.05m).
A good sized double room with recessed double wardrobe. Window to rear aspect with lovely rural views, radiator. Door to:
En-Suite Shower Room:
With glazed and tiled shower cubicle with mains shower. Fitted bathroom furniture with overhang wash hand basin, low level WC with concealed cistern. Fully tiled walls and flooring, ceiling spotlights, extractor fan, shaver point.
Bedroom 3: 13' x 11'2" (3.96m x 3.4m).
Again a good sized double room with window to rear aspect with lovely views over the surrounding countryside. Radiator. Recessed built in wardrobe.
Bedroom 4: 10'4" x 10' (3.15m x 3.05m).
Able to comfortably accommodate a double bed. uPVC double glazed window to front aspect, recessed wardrobe, radiator.
Family Bathroom:
Again beautifully refitted with a sleek modern suite comprising low level WC with concealed cistern. Modern panelled bath, wash hand basin. Range of fitted bathroom furniture. uPVC double glazed window to front aspect. Chromium heated towel radiator, fully tiled.
Outside:
An attractive block paved driveway provides parking for several cars leading to:
Superb Triple Garage: 26'3" x 16'3" (8m x 4.95m).
With three up and over doors, power points and lighting. Hot and cold water and plumbing for washing machine. Pedestrian doors and windows to both side. Loft ladder access to excellent further loft area having three dormer windows to rear aspect and ideal for further conversion, subject to the necessary planning. Within the garage there is the wall mounted LPG boiler supplying domestic hot water and central heating.
The large front garden is laid mainly to lawn with raised flower borders, lighting and outside tap. Pathways give access to either side leading to the rear garden being nicely landscaped with composite decking area leading directly from the conservatory and family room/kitchen with built in LED lighting making a fantastic al fresco dining area taking advantage of the views. The gardens are laid to lawn with herbaceous and flower borders. Gateway leads through to a separate area ideal for storage and an additional wrought iron gate leads to a quiet enclosed area. The whole of this garden is particularly private and benefits from plenty of sunshine.
Property Information:
Council Tax Band: F with improvement indicator
Heating: LPG Central Heating
Mains Drainage, Water and Electric
Broadband: Ultrafast 1000 Mbps Available
Satellite/Fibre: Sky & BT available. Virgin: Not available.
Mobile Phone Coverage:
Directions:
From Ross-on-Wye proceed east on the A40 towards Gloucester, on reaching Lea bear right signposted Mitcheldean, continue for a short distance turning right into Noden Drive and immediately left where the property will be found at the end.
Brochures
Particulars- COUNCIL TAXA payment made to your local authority in order to pay for local services like schools, libraries, and refuse collection. The amount you pay depends on the value of the property.Read more about council Tax in our glossary page.
- Band: F
- PARKINGDetails of how and where vehicles can be parked, and any associated costs.Read more about parking in our glossary page.
- Yes
- GARDENA property has access to an outdoor space, which could be private or shared.
- Yes
- ACCESSIBILITYHow a property has been adapted to meet the needs of vulnerable or disabled individuals.Read more about accessibility in our glossary page.
- Ask agent
Energy performance certificate - ask agent
Noden Drive, Lea, Ross-on-Wye, Herefordshire, HR9
NEAREST STATIONS
Distances are straight line measurements from the centre of the postcode- Gloucester Station11.2 miles
About the agent
We offer:-
- Fully Trained and highly motivated sales staff providing a professional service from instruction to completion
- Prominent press advertising
- Centrally located, bright, double fronted office. Probably the largest window display in the town.
- Open 7 days a week
- Eye catching For Sale Boards
- National Association of Estate Agents 'Homelink' members bringing in national enquiries and beyond
- Network of Association agents covering
Industry affiliations



Notes
Staying secure when looking for property
Ensure you're up to date with our latest advice on how to avoid fraud or scams when looking for property online.
Visit our security centre to find out moreDisclaimer - Property reference WRR240191. The information displayed about this property comprises a property advertisement. Rightmove.co.uk makes no warranty as to the accuracy or completeness of the advertisement or any linked or associated information, and Rightmove has no control over the content. This property advertisement does not constitute property particulars. The information is provided and maintained by Richard Butler & Associates, Ross-On-Wye. Please contact the selling agent or developer directly to obtain any information which may be available under the terms of The Energy Performance of Buildings (Certificates and Inspections) (England and Wales) Regulations 2007 or the Home Report if in relation to a residential property in Scotland.
*This is the average speed from the provider with the fastest broadband package available at this postcode. The average speed displayed is based on the download speeds of at least 50% of customers at peak time (8pm to 10pm). Fibre/cable services at the postcode are subject to availability and may differ between properties within a postcode. Speeds can be affected by a range of technical and environmental factors. The speed at the property may be lower than that listed above. You can check the estimated speed and confirm availability to a property prior to purchasing on the broadband provider's website. Providers may increase charges. The information is provided and maintained by Decision Technologies Limited. **This is indicative only and based on a 2-person household with multiple devices and simultaneous usage. Broadband performance is affected by multiple factors including number of occupants and devices, simultaneous usage, router range etc. For more information speak to your broadband provider.
Map data ©OpenStreetMap contributors.
