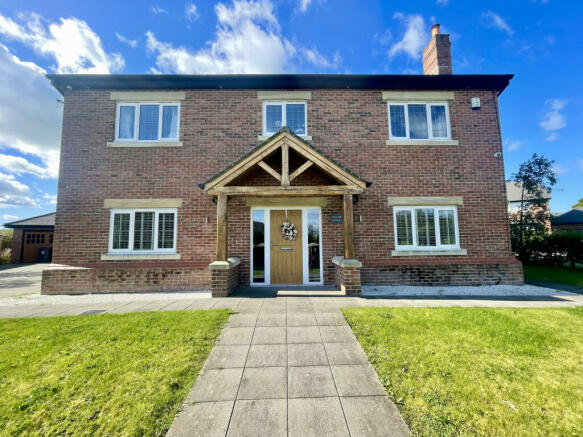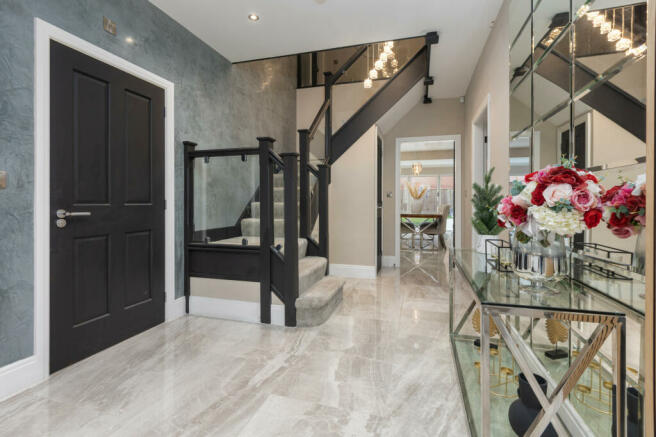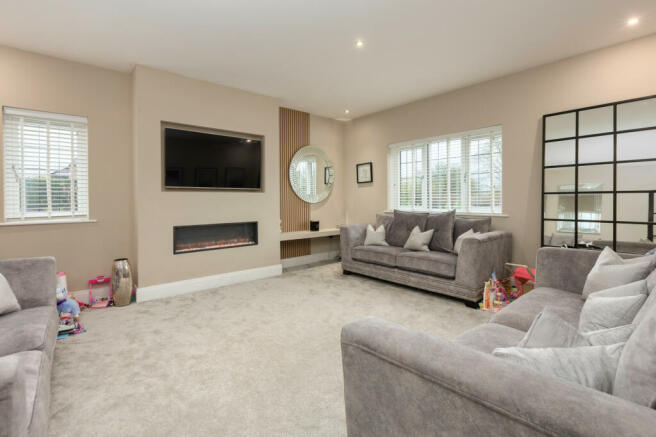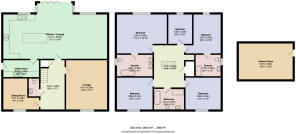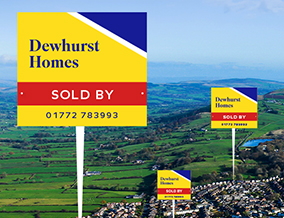
Tabley Lane, Higher Bartle, Preston, Lancashire, PR4
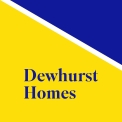
- PROPERTY TYPE
Detached
- BEDROOMS
5
- BATHROOMS
4
- SIZE
Ask agent
- TENUREDescribes how you own a property. There are different types of tenure - freehold, leasehold, and commonhold.Read more about tenure in our glossary page.
Freehold
Description
Upon entering, you are greeted with a large hall having a staircase rising to the first floor, whilst doors lead to the open plan kitchen, lounge, study/snug, storage cupboard and not forgetting the convenient downstairs WC. Situated at the front of the house is the family lounge boasting two large windows and a media wall, the study/snug is of the perfect size to enjoy the peace and quiet. The real showstopper is the open plan kitchen/living/dining room, the heart of most homes and its certainly the case here. Natural light comes flooding through from the bi-fold doors. The kitchen comes complete with a comprehensive arrangement of stylish wall and base units, complemented perfectly with stylish quartz work surfaces and centre island with breakfast bar seating. Integral Neff appliances create a seamless finish and include a double oven, dishwasher, induction hob, Quooker hot water tap and separate full-length fridge and freezer. To continue that smooth appearance, you will find there is a good size utility/plant room providing space to keep those white goods tucked away.
To the first floor the property has a grand open landing with access into all five bedrooms and the family bathroom. The master bedroom enjoys its own four-piece en-suite, which is truly beautiful featuring a large walk-in shower, WC, wash basin and a bath. Complemented perfectly with porcelain tiles. The second bedroom is also benefiting from an en-suite shower room. There are a further three good sized bedrooms, perfectly proportioned for your family. These three bedrooms are serviced by the four piece family bathroom.
The exterior of the property continues to impress! To the front the property certainly boasts that all important kerb appeal. The driveway allows for ample off-road parking. The rear garden needs to be viewed to fully appreciate just what a fantastic space is available here. The large, tiled patio is the perfect outside entertaining space, whilst the lawned garden beyond is just amazing in size. All of this is topped off with the cinema room!
With so many boxes ticked, we are sure this property won’t hang around, so a hasty approach will be needed!
Entrance Hallway
Double glazed composite front door, ceiling spotlights, under stairs storage cupboard and porcelain tiles with underfloor heating.
Snug
Double glazed window, ceiling spotlights, built-in media wall and carpet flooring.
WC
Ceiling light point, wash hand basin, low-level WC and tiled flooring with under floor heating.
Lounge
Double glazed windows, ceiling spotlights, feature media wall with electric fire and carpet flooring.
Open Plan Kitchen Living
Double glazed bi-folding doors, double glazed windows, ceiling spotlights, ceiling light points, extractor fan, 5 ring induction hob, double oven, full length fridge, full length freezer, wine cooler, wall and base units, media wall with electric electric fire and porcelain tiles with underfloor heating.
Utility
Double glazed side door, ceiling light point, sink with drainer, plumbing for washing machine, space for dryer, wall and base units and porcelain tile with underfloor heating.
Landing
Ceiling light point, loft access, built-in storage cupboard, radiator and carpet flooring.
Master Bedroom
Double glazed window, ceiling spotlights, built-in wardrobes, radiator and carpet flooring.
En-suite
Double glazed window, ceiling spotlights, Jack and Jill wash hand basin, low-level WC, shower cubicle with overhead rain shower and handheld holes, panelled bath, heated towel rail, tiled walls and tiled flooring.
Bedroom Two
Double glazed window, ceiling light point, built-in wardrobes, radiator and carpet flooring.
En-suite
Double glazed window, ceiling spotlights, wash hand basin, low-level WC, shower cubicle with overhead rain shower and handheld hose, heated towel rail, tiled walls and tiled flooring.
Bedroom Three
Double glazed window, ceiling spotlights, built-in wardrobes, radiator and carpet flooring.
Bedroom Four
Double glazed window, ceiling spotlights, radiator and carpet flooring.
Bedroom Five
Double glazed window, ceiling light point, radiator and carpet flooring.
Family Bathroom
Double glazed window, ceiling spotlights, wash hand basin, low-level WC, shower cubicle with overhead rain shower and handheld hose, panelled bath, heated towel rail, tiled walls and tiled flooring.
Cinema Room
Surround sound system, 3 meter screen, LED lighting, electric heating and carpet flooring.
- COUNCIL TAXA payment made to your local authority in order to pay for local services like schools, libraries, and refuse collection. The amount you pay depends on the value of the property.Read more about council Tax in our glossary page.
- Band: G
- PARKINGDetails of how and where vehicles can be parked, and any associated costs.Read more about parking in our glossary page.
- Yes
- GARDENA property has access to an outdoor space, which could be private or shared.
- Yes
- ACCESSIBILITYHow a property has been adapted to meet the needs of vulnerable or disabled individuals.Read more about accessibility in our glossary page.
- Ask agent
Energy performance certificate - ask agent
Tabley Lane, Higher Bartle, Preston, Lancashire, PR4
NEAREST STATIONS
Distances are straight line measurements from the centre of the postcode- Salwick Station2.8 miles
- Preston Station3.3 miles
About the agent
Dewhurst Homes Estate and Letting Agents, established in 2005, are through hard work and dedication, a successful Independent Estate Agents. Having four branches in Fulwood, Penwortham, Longridge and Garstang which are interlinked with a hi-tech computerised client database, enables us to cover a wide spectrum of areas in Lancashire, matching your property to actively looking clients.
Notes
Staying secure when looking for property
Ensure you're up to date with our latest advice on how to avoid fraud or scams when looking for property online.
Visit our security centre to find out moreDisclaimer - Property reference 33386. The information displayed about this property comprises a property advertisement. Rightmove.co.uk makes no warranty as to the accuracy or completeness of the advertisement or any linked or associated information, and Rightmove has no control over the content. This property advertisement does not constitute property particulars. The information is provided and maintained by Dewhurst Homes, Fulwood. Please contact the selling agent or developer directly to obtain any information which may be available under the terms of The Energy Performance of Buildings (Certificates and Inspections) (England and Wales) Regulations 2007 or the Home Report if in relation to a residential property in Scotland.
*This is the average speed from the provider with the fastest broadband package available at this postcode. The average speed displayed is based on the download speeds of at least 50% of customers at peak time (8pm to 10pm). Fibre/cable services at the postcode are subject to availability and may differ between properties within a postcode. Speeds can be affected by a range of technical and environmental factors. The speed at the property may be lower than that listed above. You can check the estimated speed and confirm availability to a property prior to purchasing on the broadband provider's website. Providers may increase charges. The information is provided and maintained by Decision Technologies Limited. **This is indicative only and based on a 2-person household with multiple devices and simultaneous usage. Broadband performance is affected by multiple factors including number of occupants and devices, simultaneous usage, router range etc. For more information speak to your broadband provider.
Map data ©OpenStreetMap contributors.
