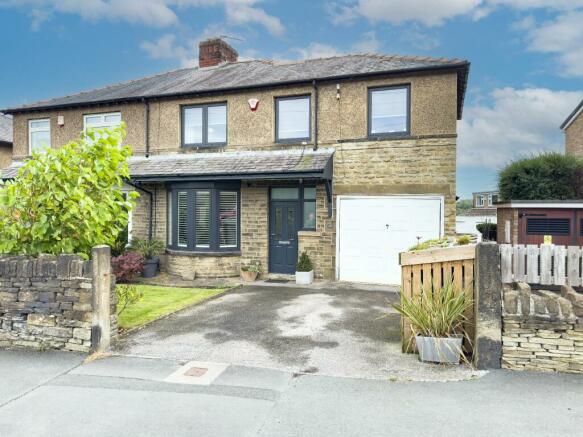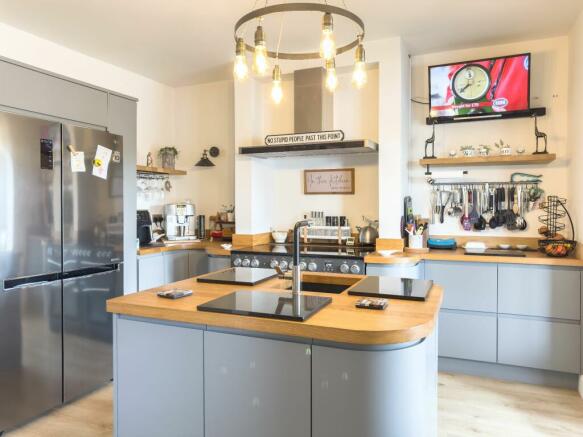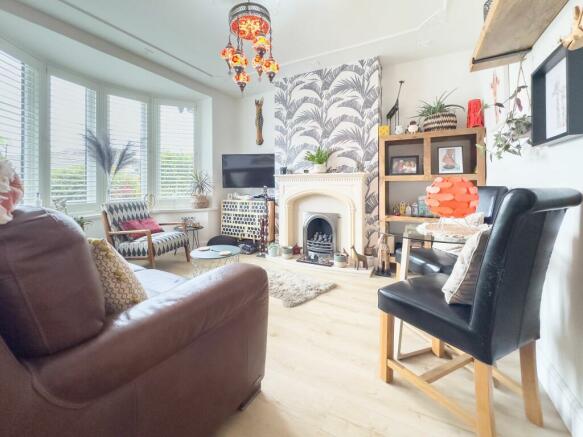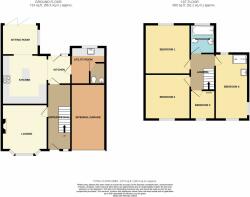Lightcliffe Road, Brighouse, HD6 2HJ

- PROPERTY TYPE
Semi-Detached
- BEDROOMS
4
- BATHROOMS
2
- SIZE
1,292 sq ft
120 sq m
- TENUREDescribes how you own a property. There are different types of tenure - freehold, leasehold, and commonhold.Read more about tenure in our glossary page.
Freehold
Key features
- Immaculate throughout
- Open views to the rear over Thornhills
- Garage, parking and a landscaped rear garden
- Close to various local schools
Description
Turnkey property – This property is a must see, presented to the highest of standards with quality fixtures and fittings throughout. The property has wonderful views to the rear along with a good-sized garden which benefits from patio seating areas, a good-sized lawn, a garden shed and a large greenhouse. Internally the heart of the home is the kitchen which benefits from a walk-in larder cupboard, a central island and further complimented by solid oak work tops. Accommodation briefly; Entrance Hall, lounge, utility room, ground floor toilet and kitchen which is open plan with the sitting room. The first floor has four bedrooms, three of which are double and a single bedroom. The house bathroom is fitted with a luxury suite and includes a tv inset into the tiled wall. The fourth bedroom is currently used as a dressing room with fitted wardrobes, a walk-in shower and a wash basin set into a floating vanity unit. Overall, this is a stunning home that requires an internal viewing to fully appreciate, high interest is expected.
Location - is superb for the commuter needing access to the M62 motorway network with the choice of both junctions 25 and 26 being within a few minutes' drive. Location to general amenities could not be better having easy access to both Halifax and Brighouse town centres, both of which include fantastic places to relax and dine along with local businesses and all the major supermarkets you need. The property is also in catchment for an array of first-class schools for all ages of children, which include St Andrew's Junior School which is Ofsted Rated Outstanding and St. Chads Trinity Academy Primary School which has recently received the award of World Class status by World Class Schools Quality Mark.
For the commuter – Brighouse train stations run direct lines to Leeds, Huddersfield, Manchester, and London King's Cross. Junctions 25 and 26 of the M62 along with access to the M606 motorway network is within five minutes' drive, providing easy access to Bradford, Leeds, Manchester and beyond.
Ground Floor
Entrance Hall
5m 06cm (16' 7") x 1m 84cm (6' 0")
A composite door provides access into the entrance hall which has an oak spindle staircase leading to the first floor with ample space underneath for furniture. LVT floor covering and glass panel doors providing ample natural light.
Lounge
3m 50cm (11' 6") x 3m 47cm (11' 5")
A generously proportioned living room, light and airy having a double-glazed bay window to the front aspect. There is a gas living flame fire set into a modern surround. Ornate moulded ceiling décor.
Utility Room
The utility room benefits from solid woodwork tops with a Belfast sink unit. A cupboard for the washing machine and tumble dryer. Double glazed window.
Ground Floor Toilet
1m 66cm (5' 5") x 1m 19cm (3' 11")
Wider than average, ideal for mobility issues, fitted with a close coupled toilet and a wash basin set into a floating vanity unit.
Kitchen
3m 77cm (12' 4") x 3m 43cm (11' 3")
A well-appointed kitchen benefiting from ample storage to the base units, centre island and the highline units which also incorporate a corner walk-in larder. Solid oak work tops with an undermounted sink and oak uprights create beautiful addition to the heat of this family home. An electric Nexus range cooker can be obtained via separate negotiation along with the American fridge freezer if required. There is an integral dishwasher.
Sitting Room
2m 33cm (7' 8") x 2m 86cm (9' 5")
Open plan with the kitchen a functional room that could also be used for dining. Light and bright having bi-fold doors to the rear, that once fully opened provide a picture frame view towards Thornhills. There is a Velux window and side double glazed window.
First Floor
Landing
2m 77cm (9' 1") x 1m 80cm (5' 11")
Providing access to all the first-floor rooms. Loft access point with a timber fold down ladder, the loft is boarded for storage.
Bedroom 1
3m 85cm (12' 8") x 3m 52cm (11' 7")
A double bedroom situated to the rear of the property. Concealed storage and a double-glazed window.
Bedroom 2
3m 51cm (11' 6") x 3m 48cm (11' 5")
A double bedroom to the front of the property, benefiting from fitted wardrobes and a bank of drawers.
Bedroom 3
2m 26cm (7' 5") x 1m 81cm (5' 11")
A traditional single bedroom currently being used as a home office with a fitted cupboard. Double-glazed window.
Bedroom 4
4m 84cm (15' 11") x 2m 46cm (8' 1")
A double bedroom currently used as a walk-in dressing room having a range of fitted wardrobes. The bedroom is light and bright having three dual aspect double glazed windows. The bedroom is also ensuite having a walk-in shower and a wash basin set into a floating vanity unit.
House Bathroom
2m 17cm (7' 1") x 1m 75cm (5' 9")
A luxurious house bathroom comprising of a three-piece suite to include a double ended bath with a pull-out shower head and soft head cushions, a floating vanity unit houses the wash basin and there is a close coupled toilet. Full tiling to the walls with a television inset into the wall tiles. A chrome heated towel rail and a double-glazed window.
Integral Garage
5m 10cm (16' 9") x 2m 63cm (8' 8")
An internal door from the hallway provides access along with an up and over door. Light and power points. Wall mounted combination boiler.
Exterior
To the front there is a lawned garden with mature shrubs to the borders and a stone wall boundary. A tarmac drive provides off road parking.
The rear garden has been lovingly landscaped with various patio seating areas for entertaining, a lawned garden for the little ones. Ample storage in the large timber shed and for the green fingers there is a large greenhouse.
- COUNCIL TAXA payment made to your local authority in order to pay for local services like schools, libraries, and refuse collection. The amount you pay depends on the value of the property.Read more about council Tax in our glossary page.
- Band: C
- PARKINGDetails of how and where vehicles can be parked, and any associated costs.Read more about parking in our glossary page.
- Garage,Driveway,Off street
- GARDENA property has access to an outdoor space, which could be private or shared.
- Patio,Rear garden,Private garden,Enclosed garden,Front garden
- ACCESSIBILITYHow a property has been adapted to meet the needs of vulnerable or disabled individuals.Read more about accessibility in our glossary page.
- Level access
Lightcliffe Road, Brighouse, HD6 2HJ
NEAREST STATIONS
Distances are straight line measurements from the centre of the postcode- Brighouse Station0.9 miles
- Halifax Station2.8 miles
- Low Moor Station3.1 miles
About the agent
McField Residential Sales & Lettings is a local, family run Estate Agency located in the heart of Bailiff Bridge, Brighouse. We cover Brighouse, Halifax, Wyke and surrounding areas.
Having over 20 years Customer Service and Estate Agency experience, along with extensive knowledge of the local markets and areas, puts us firmly on the map and enables us to offer an outstanding customer focussed and individually tailored package.
Our focus is on you and your property; from
Notes
Staying secure when looking for property
Ensure you're up to date with our latest advice on how to avoid fraud or scams when looking for property online.
Visit our security centre to find out moreDisclaimer - Property reference BRI-1H9A14Z2HD0. The information displayed about this property comprises a property advertisement. Rightmove.co.uk makes no warranty as to the accuracy or completeness of the advertisement or any linked or associated information, and Rightmove has no control over the content. This property advertisement does not constitute property particulars. The information is provided and maintained by McField Residential, Brighouse. Please contact the selling agent or developer directly to obtain any information which may be available under the terms of The Energy Performance of Buildings (Certificates and Inspections) (England and Wales) Regulations 2007 or the Home Report if in relation to a residential property in Scotland.
*This is the average speed from the provider with the fastest broadband package available at this postcode. The average speed displayed is based on the download speeds of at least 50% of customers at peak time (8pm to 10pm). Fibre/cable services at the postcode are subject to availability and may differ between properties within a postcode. Speeds can be affected by a range of technical and environmental factors. The speed at the property may be lower than that listed above. You can check the estimated speed and confirm availability to a property prior to purchasing on the broadband provider's website. Providers may increase charges. The information is provided and maintained by Decision Technologies Limited. **This is indicative only and based on a 2-person household with multiple devices and simultaneous usage. Broadband performance is affected by multiple factors including number of occupants and devices, simultaneous usage, router range etc. For more information speak to your broadband provider.
Map data ©OpenStreetMap contributors.




