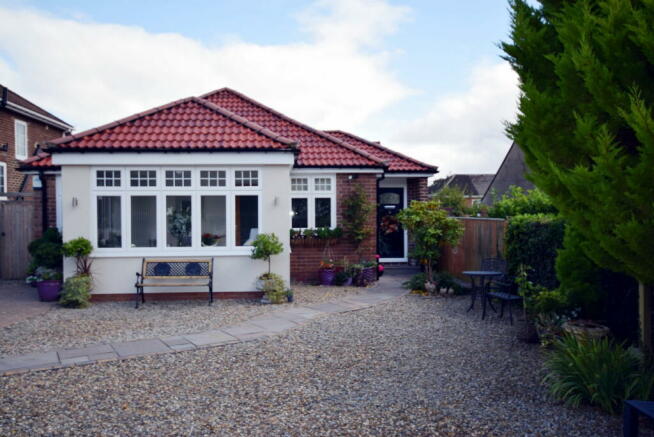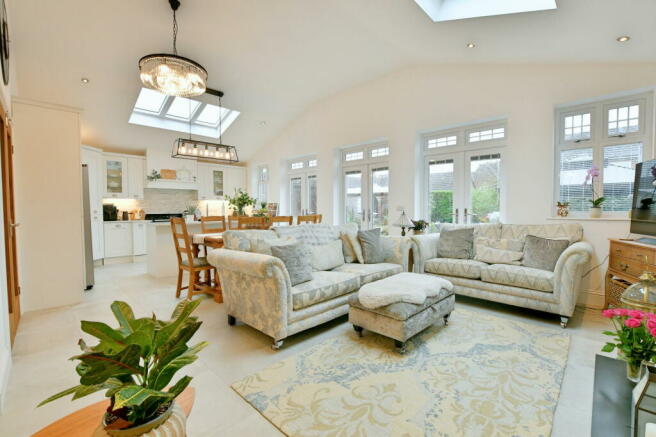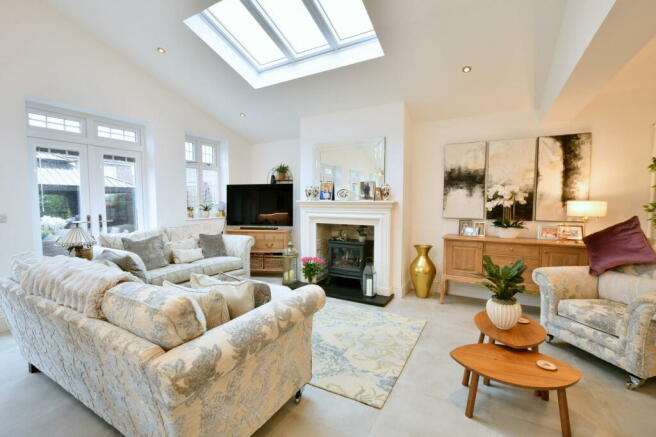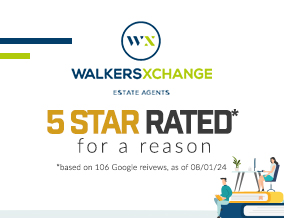
Cornmoor Road, Whickham, Newcastle Upon Tyne, NE16 4PY

- PROPERTY TYPE
Detached
- BEDROOMS
3
- BATHROOMS
2
- SIZE
Ask agent
- TENUREDescribes how you own a property. There are different types of tenure - freehold, leasehold, and commonhold.Read more about tenure in our glossary page.
Freehold
Key features
- Three bedroom detached bungalow
- Prestigious street within Whickham
- Multiple extensions to create spacious living accommodation
- Three reception rooms
- Outstanding kitchen/diner/family room
- High quality finishes throughout
- Stunning ensuite and family bathroom
- Flexible layout
- Secure gated entry with abundance off street parking
- Detached garage to rear
Description
Inviting offers between £600,000 & £650,000 for this remarkable three-bedroom detached bungalow that has been exquisitely renovated to a high standard and is situated on one of the most sought-after streets in Whickham. The front elevation is deceptive as the propery features multiple extensions, providing spacious living accommodation. The layout consists of an expansive kitchen/diner/family space, a charming snug, a sunroom, three bedrooms, an ensuite, a walk-in wardrobe, a bathroom, a utility room, and a detached garage at the rear. With its luxurious finishes, prime location, and generous space, we expect considerable interest and suggest arranging a viewing at your earliest convenience.
Internally
The property welcomes you into a charming hallway adorned with oak flooring that flows seamlessly into a more expansive corridor. This inviting entrance sets the tone for the rest of the home, where you’ll find a delightful array of part-glazed and oak cottage doors leading to the heart of the home: the kitchen/diner/family room, snug, bedrooms two and three, the bathroom, and the utility room.
As you step into the rear kitchen/diner/family room, you are greeted by an impressive space characterised by vaulted ceilings and strategically placed skylights that flood the area with natural light. The three sets of French doors not only enhance the room's brightness but also provide a seamless connection to the outdoor space, making it an ideal setting for both entertaining and everyday family life.
The kitchen itself is a chef's dream, boasting a generous selection of shaker-style wall and base units that offer both style and practicality. The elegant marble-style Quartz countertops add a touch of sophistication, while the integrated appliances, including a dishwasher and cooker hood, ensure that functionality is not compromised. There is ample space for a range cooker and an American-style fridge freezer, making it easy to prepare meals for family and friends. The utility room is thoughtfully designed to enhance the home's practicality, featuring plumbing for a washing machine and dryer, additional cupboard space for storage, and housing the property's Valiant Pro Combi boiler along with a reserve hot water tank. A central island serves as a focal point in the kitchen, providing extra workspace and a casual dining option, while a corner pantry cupboard offers additional storage for all your culinary needs.
Adjacent to the kitchen, the dining area is spacious enough to accommodate a large dining set, perfect for hosting dinner parties or family gatherings. The cosy living area, with its inviting atmosphere, is complemented by a reading nook tucked into one corner, creating a perfect spot for relaxation. At the front of the home, the snug room offers an extra lounge space, featuring the same high-quality flooring as the hallway, which creates a cohesive flow throughout the property. This intimate space is perfect for unwinding after a long day, and both seating areas are enhanced by a luxurious electric stove that mimics the warmth and ambiance of a traditional log burner, adding a touch of comfort and charm.
A passageway from the snug leads to the sunroom at the front, which has French doors opening to the outdoors, as well as access to the main bedroom.
The main bedroom is complemented by an ensuite bathroom and a separate walk-in wardrobe. The ensuite is elegantly tiled in contemporary colours and features a walk-in shower cubicle, a floating washbasin with a vanity unit, and a low-level WC, complete with a stylish ladder radiator.
The two additional bedrooms are both doubles, with the second being the more spacious of the two.
The family bathroom boasts an exquisite design, highlighted by gorgeous tiling and a classic bathroom suite. It includes a charming freestanding bathtub with elegant claw feet, a spacious walk-in shower cubicle, a washbasin elegantly placed atop a stylish vanity unit, and a low-level toilet.
All the tiling within the property showcases stunning porcelain tiles, which bring an element of elegance and sophistication to the area.
Entrance Hall - 4.31m x 1.27m (14'1" x 4'2")
Hallway - 5.86m x 2.38m (19'2" x 7'9")
Snug - 4.53m x 3.93m (14'10" x 12'10")
Kitchen/Diner/Living Area - 4.64m x 8.85m (15'2" x 29'0")
Sitting Area - 1.7m x 3.3m (5'6" x 10'9")
Sun Room - 2.2m x 3.9m (7'2" x 12'9")
Bedroom One - 3.21m x 2.69m (10'6" x 8'9")
Ensuite - 1.66m x 1.95m (5'5" x 6'4")
Bedroom Two - 3.36m x 2.74m (11'0" x 8'11")
Bedroom Three - 2.86m x 2.6m (9'4" x 8'6")
Bathroom - 3.14m x 1.47m (10'3" x 4'9")
Utility - 2.8m x 1.5m (9'2" x 4'11")
Externally
The property features a spacious paved driveway at the front, accommodating multiple vehicles and enhancing curb appeal. It is bordered by a well-maintained gravel area, adding texture to the landscape.
A lush hedge surrounds the garden, providing privacy and a serene atmosphere. A remote-controlled metal gate offers secure and convenient access, while a side pathway leads from the front to the rear garden, showcasing the beautifully landscaped outdoor space.
The rear garden is designed for enjoyment, with various paved seating areas for dining and lounging, complemented by low-maintenance gravel sections. A charming gazebo serves as a focal point for gatherings or quiet moments outdoors.
Additionally, the property includes convenient rear access to the garage, which can also be accessed from Queens Drive, ensuring easy navigation for parking and storage.
Disclaimer
- COUNCIL TAXA payment made to your local authority in order to pay for local services like schools, libraries, and refuse collection. The amount you pay depends on the value of the property.Read more about council Tax in our glossary page.
- Band: D
- PARKINGDetails of how and where vehicles can be parked, and any associated costs.Read more about parking in our glossary page.
- Yes
- GARDENA property has access to an outdoor space, which could be private or shared.
- Yes
- ACCESSIBILITYHow a property has been adapted to meet the needs of vulnerable or disabled individuals.Read more about accessibility in our glossary page.
- Ask agent
Cornmoor Road, Whickham, Newcastle Upon Tyne, NE16 4PY
NEAREST STATIONS
Distances are straight line measurements from the centre of the postcode- MetroCentre Station1.5 miles
- Dunston Station1.6 miles
- Blaydon Station2.5 miles
About the agent
WalkersXchange, Sunniside & the North East
2a Gateshead Road, Sunniside, Newcastle upon Tyne, NE16 5LG.

Different to the High Street Estate Agent. WalkersXchange will never have the market share in any one particular area as our area is vast. Marketing from Northumberland to Teeside we continue to secure the highest percentage of selling price in all postcodes and our time to sell is normally one of the shortest too!
We take pride in offering our vendors an exceptional service with no hidden costs or small print.
- No Sale No Fee - No withdrawal fees - just a transparent service
Industry affiliations

Notes
Staying secure when looking for property
Ensure you're up to date with our latest advice on how to avoid fraud or scams when looking for property online.
Visit our security centre to find out moreDisclaimer - Property reference S1085785. The information displayed about this property comprises a property advertisement. Rightmove.co.uk makes no warranty as to the accuracy or completeness of the advertisement or any linked or associated information, and Rightmove has no control over the content. This property advertisement does not constitute property particulars. The information is provided and maintained by WalkersXchange, Sunniside & the North East. Please contact the selling agent or developer directly to obtain any information which may be available under the terms of The Energy Performance of Buildings (Certificates and Inspections) (England and Wales) Regulations 2007 or the Home Report if in relation to a residential property in Scotland.
*This is the average speed from the provider with the fastest broadband package available at this postcode. The average speed displayed is based on the download speeds of at least 50% of customers at peak time (8pm to 10pm). Fibre/cable services at the postcode are subject to availability and may differ between properties within a postcode. Speeds can be affected by a range of technical and environmental factors. The speed at the property may be lower than that listed above. You can check the estimated speed and confirm availability to a property prior to purchasing on the broadband provider's website. Providers may increase charges. The information is provided and maintained by Decision Technologies Limited. **This is indicative only and based on a 2-person household with multiple devices and simultaneous usage. Broadband performance is affected by multiple factors including number of occupants and devices, simultaneous usage, router range etc. For more information speak to your broadband provider.
Map data ©OpenStreetMap contributors.





