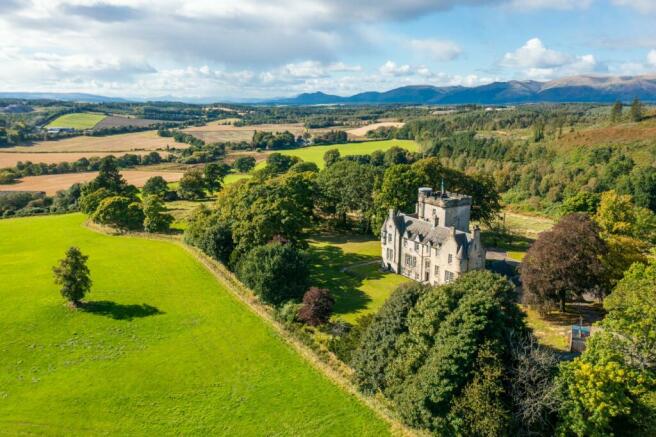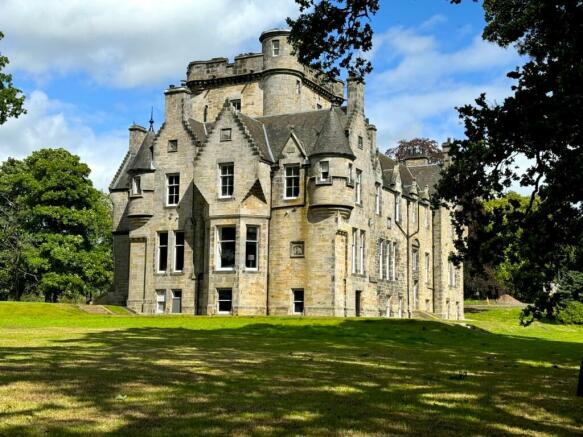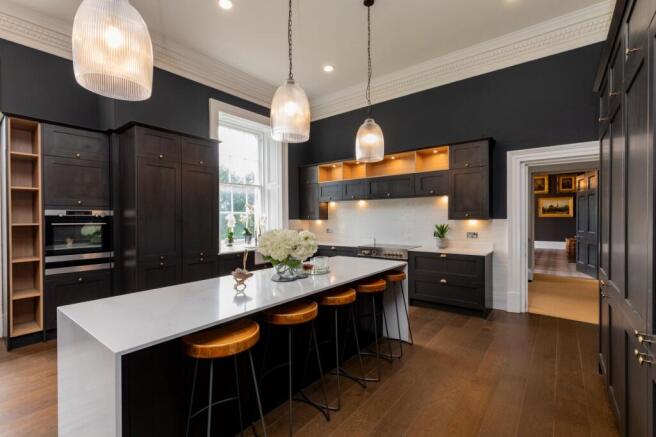Bogside, Fife

- PROPERTY TYPE
Detached
- BEDROOMS
8
- BATHROOMS
4
- SIZE
Ask agent
- TENUREDescribes how you own a property. There are different types of tenure - freehold, leasehold, and commonhold.Read more about tenure in our glossary page.
Freehold
Key features
- Renovated baronial Scottish castle.
- 4 Reception rooms | 8 Bedrooms
- Lodge cottage ready for development
- New stately sandstone entrance gates
- CCTV and security across the castle
- Starlink high speed internet
- Stunning setting with views across the Ochil Hills and forestry
- Planning permission for 15 luxury chalets
- 34 acres including walled Garden
- New Biomass Boiler
Description
Clackmannan 4.7 miles, Kincardine 5.2 miles, Dunfermline 9 miles, Edinburgh Airport 25 miles, Edinburgh 27 miles, Gleneagles Hotel and Golf Club 22 miles, Glasgow Airport 40 miles, St. Andrews 47 miles.
Reception hall | Entrance vestibule | Drawing room | Library | Dining room | Stunning Kitchen/breakfast room | TV room Utility room | Cloakroom | Basement includes a self-contained one bedroom staff apartment with kitchenette and shower room, sound studio, large office, cloakroom and guest toilet, utility room with new washing machines and dryers, gun room and gym| Principal bedroom with en-suite bathroom | 7 Further bedrooms suites | Family bathroom | 2 shower rooms | 5 tower rooms | new Biomass Boiler
Walled Garden | Lodge cottage ready for development | New stately sandstone entrance gates | CCTV and security across the castle | Starlink high speed internet | Stunning setting with views across the Ochil Hills and forestry | Planning permission for 15 luxury chalets | 34 acres | EPC Rating E
The property
Brankstone Grange Castle is a stunning residential estate believed to date from around 1864 and was designed by David Bryce of Edinburgh, with later additions by Sir R R Anderson. The property is a handsome stone-built baronial mansion with a feature castellated tower, in total offering almost 11,000 sq. ft. of light-filled accommodation arranged predominantly over three floors and with a further two floors in the tower. The current owners have undertaken a major renovation of the castle including a new Biomass heating system, roof work, wiring, plumbing and impressively renovated throughout. The extent of this refurbishment is comparable to a new first class new build interior, with new wooden floors, Italian porcelain tiles, Roger Oates runners, new carpets throughout, new luxury appliances and high end sanitary wear across the entire castle.
The ground floor accommodation includes a statement drawing room with a magnificent high ceiling and original cornicing, there is an impressive dining room with new tartan carpets, cementing this regal Highland aesthetic. A favourite room in this majestic castle is the custom hand-made library, complete with a new marble top bar, making for the perfect cigar room. The brand new contemporary kitchen, complete with new appliances and a Bertazonni electric professional oven, is complemented by a walk in pantry. Designed with excellent use of space, the kitchen houses two built in fridges and two built in freezers. There is a wonderful boot room mid-landing with access to the rear garden. The property’s five remaining rooms and a shower room can be found in the upper two floors of the tower, which is a standout feature of the castle. The basement has been designed with a chalet aesthetic with new traditional slate tiles to the floors and walls, new panelling and hessian runners. There is also a large office / boardroom, studio, one bedroom staff apartment, utility room with new appliances, gun room/safe and guest cloakroom. The property offers a new security and alarm system, with a 360 ° CCTV on the exteriors, managed from a comms room on the ground floor. Starlink was alsoinstalled providing high speed internet across the entire castle.
On the first floor the property provides a large principal bedroom with a feature corner turret, fireplace and spacious contemporary en-suite bathroom, with a stunning new free standing bath, vanity and shower designed to enhance your bathroom experience with views across the estate from the window. Seven further double bedrooms, two with feature corner turrets and several with original fireplaces, together with a modern family shower room and a family bathroom. The first floor also contains the TV room with a new custom built-in media unit and 85” television, Sky TV, Italian satellite for Rai TV, with mirrored shelving and storage, complimenting the home’s stylish interior design. The property’s five remaining rooms and a shower room can be found in the upper two floors of the tower, which are a real feature of the castle. There is a prep-kitchen on the first floor and a large linen closet on the rear stairs, providing excellent storage in this rare gem. The castle features a Farrow & Ball colour palette across the entire property, providing a contemporary edge.
Lodge Gate House
The gate house is a traditional Grade C listed stone and slate lodge however the building is currently uninhabitable but has been made weather proof and sealed. This is a wonderful opportunity to refurbish the gate house to restore it to its former glory.
Outside
The property is approached over a long driveway with turning circle offering private parking for multiple vehicles. The current owners put in a new agricultural storage / garage unit which houses up to four cars . There is a stable block which is in need of refurbishment but has the potential for a spa suite. The parkland surrounding the house, a particular feature of this property, is laid mainly to level lawn interspersed with mature specimen trees and features a SThe whole property is screened by mature trees and enjoying far-reaching views over neighbouring countryside. There is a field to the west extending to about 19 acres. To the east of the castle is a range of garages and stores which house the new biomass boiler, which has been the most economical investment the current owners have made in order to heat this majestic property.
Previously planning permission (Ref 05/02354/WOPP, 08/02406/WFULL and 09/00236/ WFULL) was granted to allow the property to be developed into an exciting residential and leisure estate. More recently this permission was altered for the construction of 15 luxury chalets (Ref 14/01476/FULL).
Location
Brankstone Grange Estate lies in an accessible position in West Fife surrounded by open countryside. Notwithstanding its rural position, the property benefits from excellent communication links within easy driving distance of 4 of Scotland’s major cities. The bridges at Kincardine provide fast access to the national motorway network. The property is also 30 minutes from The GleneaglesHotel and one of Scotland’s most renowned golf
courses.
General
Local Authority: Fife Council –
Services: Water – Mains, Electricity – Mains, Heating – Biomass, Drainage – Septic tank
Council Tax: Band H
Tenure: Freehold
Wayleaves and easements: the property is sold subject to any wayleaves or easements, whether mentioned in these particulars or not.
Brochures
Web DetailsParticulars- COUNCIL TAXA payment made to your local authority in order to pay for local services like schools, libraries, and refuse collection. The amount you pay depends on the value of the property.Read more about council Tax in our glossary page.
- Band: H
- PARKINGDetails of how and where vehicles can be parked, and any associated costs.Read more about parking in our glossary page.
- Yes
- GARDENA property has access to an outdoor space, which could be private or shared.
- Yes
- ACCESSIBILITYHow a property has been adapted to meet the needs of vulnerable or disabled individuals.Read more about accessibility in our glossary page.
- Ask agent
Energy performance certificate - ask agent
Bogside, Fife
Add an important place to see how long it'd take to get there from our property listings.
__mins driving to your place



Your mortgage
Notes
Staying secure when looking for property
Ensure you're up to date with our latest advice on how to avoid fraud or scams when looking for property online.
Visit our security centre to find out moreDisclaimer - Property reference PRT240012. The information displayed about this property comprises a property advertisement. Rightmove.co.uk makes no warranty as to the accuracy or completeness of the advertisement or any linked or associated information, and Rightmove has no control over the content. This property advertisement does not constitute property particulars. The information is provided and maintained by Strutt & Parker, National Country House Department. Please contact the selling agent or developer directly to obtain any information which may be available under the terms of The Energy Performance of Buildings (Certificates and Inspections) (England and Wales) Regulations 2007 or the Home Report if in relation to a residential property in Scotland.
*This is the average speed from the provider with the fastest broadband package available at this postcode. The average speed displayed is based on the download speeds of at least 50% of customers at peak time (8pm to 10pm). Fibre/cable services at the postcode are subject to availability and may differ between properties within a postcode. Speeds can be affected by a range of technical and environmental factors. The speed at the property may be lower than that listed above. You can check the estimated speed and confirm availability to a property prior to purchasing on the broadband provider's website. Providers may increase charges. The information is provided and maintained by Decision Technologies Limited. **This is indicative only and based on a 2-person household with multiple devices and simultaneous usage. Broadband performance is affected by multiple factors including number of occupants and devices, simultaneous usage, router range etc. For more information speak to your broadband provider.
Map data ©OpenStreetMap contributors.



