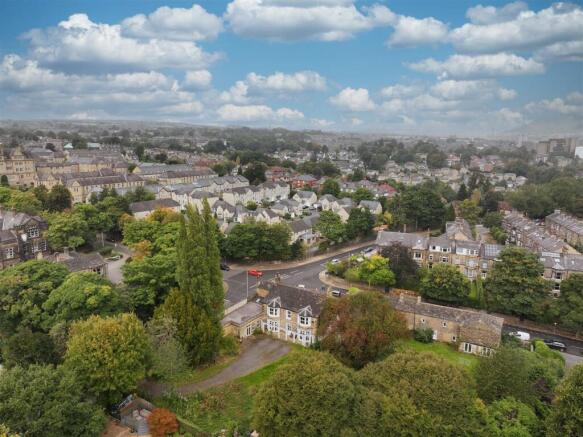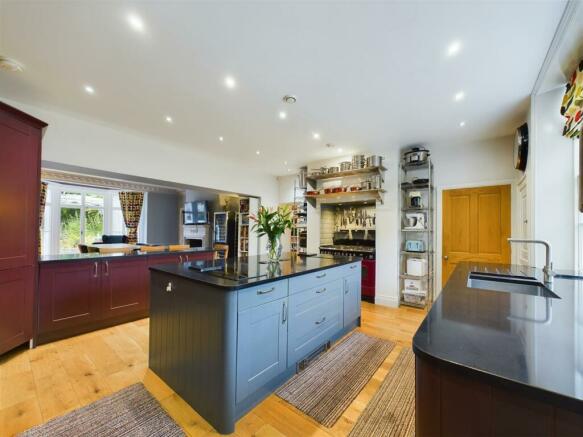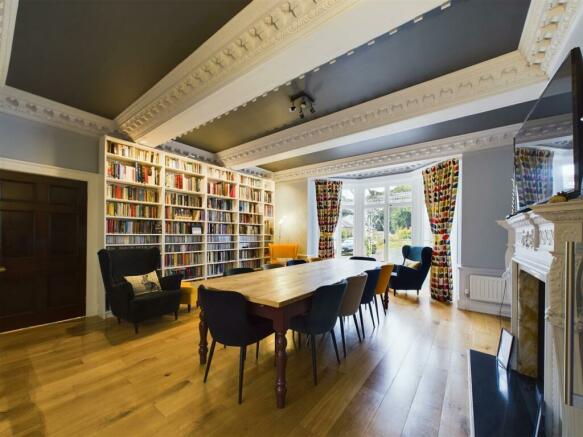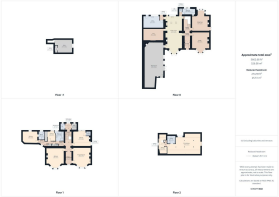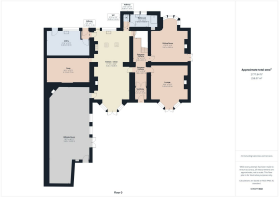Hazelwood, Heath Road Savile Park, Halifax, HX3 0BA

- PROPERTY TYPE
Detached
- BEDROOMS
7
- BATHROOMS
6
- SIZE
5,662 sq ft
526 sq m
- TENUREDescribes how you own a property. There are different types of tenure - freehold, leasehold, and commonhold.Read more about tenure in our glossary page.
Freehold
Key features
- STONE BUILT DETACHED FAMILY HOME
- SEVEN DOUBLE BEDROOMS
- DRIVEWAY FOR SIX CARS
- OCCUPIES 0.48 ACRES PRIVATE GARDENS
- FINISHED TO A HIGH STANDARD
- CLOSE TO WELL REGARDED LOCAL SCHOOLS AND CALDERDALE ROYAL HOSPITAL
Description
Internally the property briefly comprises; entrance vestibule, entrance hallway, lounge, sitting room, spacious kitchen diner, snug, billiard room, generous utility room, downstairs bathroom with a separate WC and access to the cellar to the ground floor. The first-floor accommodation offers, principal bedroom, dressing room
ursery and a spacious bedroom with ensuite and further spacious bedroom. An entrance hallway to the West Wing, once used as the servant quarters now giving access to the family bathroom and a further two spacious bedrooms. Completing the accommodation is a spacious loft room with ensuite bathroom and further bedroom to the second floor.
Externally, the property sits within 0.67 acres of landscaped gardens surrounded by a tall, stone garden wall bestowing a high level of privacy. A sweeping hardstanding driveway offers parking for six cars while a generous lawn with mature Beech trees give access to the side of the property. To the rear, a stone wall with pedestrian timber gate gives access to a solid stone path and terrace leading to the rear door.
Location - Savile Park is a sought after, convenient location and is a short distance to Halifax Town Centre. There are a wide range of local amenities nearby which include local shops, hairdressers, bars, supermarkets and doctors surgeries. There are a variety of schools within the area which include a private school and a Grammar School which are both within walking distance. Savile Park is also within walking distance to the Lloyds Banking Group head office and the Calderdale Royal Hospital. Manor Heath Park nearby is recognised as one of the best parks within the region with a Tropical butterfly and plant centre, a full programme of events for all the family throughout the year and cafe and play areas
General Information - Access is gained through a solid timber and glazed door into the entrance vestibule. Double doors lead through to the welcoming entrance hallway finished with Victorian quarry tiles and feature archway. An open stone staircase with spindle balustrade rises to the first floor.
The first door on your right takes you through to the spacious lounge, showcasing high skirting and panelled feature walls, with ornate cornice ceiling coving. A large bay window to the front elevation floods the room with natural light and enjoys an outlook into the private garden, while an open decorative fireplace is the focal point of the room, showcasing an Adam style stone hearth and ornate surround.
Moving back across the hallway to the beautiful dining kitchen, the real heart of the home, finished with solid oak flooring and showcasing ornate high skirting and panelled walls complemented by cornice coved ceiling. A front elevation feature bay window allows for natural light while enjoying an outlook into the garden. The focal part of the room is the ornate Adam style decorative fireplace with granite hearth and marble surround.
The kitchen offers a central island and a range of wall, drawer and base bespoke shaker style units with a recess for an American style fridge freezer and a built-in larder cupboard. Contrasting granite worksurfaces incorporate a one and a half bowl sink and drainer with a boiling water mixer tap. Integrated appliances include two, two ring induction hobs, dishwasher, electric fan over and microwave. A further door leads to the cellar, a spacious room proving useful storage.
Leading from the kitchen is the WC and separate three-piece bathroom boasting a Royal Doulton porcelain hand wash basin with drainer and a roll top fee standing Victorian Style bath complemented by a luxurious walk-in overhead and handheld mains powered shower.
Circling back through to the kitchen. A solid stone floor leads to the rear external door and utility room. The generously sized utility room offers a range of base and wall units with complementing solid timber work surfaces, a set of wall mounted shelving storage and voided space with plumbing for an automatic washing machine. Finishing the room is the double Shanks porcelain wash basins with hot and cold taps. A door leads through to the old coal bunker, currently being used as a storage room.
Moving back through the kitchen to the snug, a delightful room benefiting from two Velux windows allowing for natural light, exposed beams forming a truss and a set of built in cupboards and shelving units.
A door from the kitchen moves to the billiard room. A spacious and versatile room offering the potential to create further living accommodation, subject to obtaining the relevant planning consents.
Completing the ground floor accommodation is a further sitting room boasting ornate decorative ceiling coving, high skirting and feature panelled walls. The decorative open fire with ornate marble surround and herringbone brick and stone hearth beautifully complements the space.
Rising to the half landing immediately noticing the stained-glass skylight allowing for borrowed light. The half landing has a feature window, decorative ceiling rose with ornate coved ceiling and gives access to a study and to a three-suite shower room with WC, a wall mounted sink with mixer tap and a glazed quadrant corner with sliding door cubicle with overhead mains shower complemented with Victorian style tiled walls. Stairs then lead up to the first floor landing.
The spacious principal bedroom boasts a front elevation feature bay window enjoying views into the garden alongside ornate coved ceilings and a range of bespoke fitted wardrobes. Boasting a porcelain pedestal hand wash basin with hot and cold taps and the Adam style, Victorian open display fireplace is the focal point of the room, finished with a ceramic tiled hearth and ornate decorative surround.
A door leads through to a versatile room with the potential to be turned into a nursery or dressing room and benefits from decorative coved ceiling and dado railing
Back through to the landing. Adjacent to the principal bedroom is a further spacious bedroom, enjoying dual aspect decorative leaded glazing, ornate coved ceiling with picture rails and benefiting from a set of fitted double wardrobes. The Victorian style open display fire with ceramic tiled hearth and ornate solid oak surround complements the room well. A three-piece ensuite shower room boasts a low flush WC, wall mounted sink with mixer and glazed quadrant corner shower cubicle with sliding door boasting a luxurious rainfall shower.
Across the landing, a further spacious bedroom with built in storage cupboards boasts a front elevation feature bay window enjoying the garden views, ornate ceiling coving and a hand wash basin with hot and cold taps. A Victorian open display fire with Adam style hearth and solid timber surround finishes the room.
The final door from the landing leads to the West Wing. Originally used as the servant quarters the accommodation continues. The first door on the right is the family bathroom, boasting a cast iron roll top Victorian style bath, tiled marbled walls, a pedestal hand wash basin with hot and cold tap, tiled flooring and a WC.
Following the hallway, a further bedroom boasts a feature window and a set of built in wardrobes.
At the end of the hallway, a solid oak bookshelf opens and leads to the final bedroom on this floor. Benefitting from inset spot lighting and an ensuite shower room with low flush a WC, pedestal hand wash basin and a sliding glazed door giving access to the overhead and handheld mains powered shower.
Returning through to the hallway of the west wing and ascending the stairs to the third floor. A spacious bedroom boasts solid timber trusses and a feature window enjoying far reaching views. A four-piece ensuite comprises a low flush WC, “L shaped” panelled bath with glazed screen and overhead shower and his and hers sink with mixer tap.
Completing the accommodation is a further bedroom with feature window.
Externals - A tall, stone garden wall with traditional stone columns and ornate wrought iron display plinths lead to a private sweeping hard standing driveway for six cars. The generous, southeast facing lawn with mature beech trees, bestows the grounds in a high level of privacy and offers approximately 0.48 acres of outdoor space.
To the side, a Victorian tiled terrace, formally once housing the orangery is now the perfect place for entertaining and alfresco dining. Steps descend to a further gravelled patio with a stone wall and gate giving access to the rear garden.
To the rear, a further stone wall with timber pedestrian gates gives access from the road and bestows the garden in a high level of privacy. A solid stone pathway gives access to a further stone terrace and access to the property.
Services - We understand that the property benefits from all mains services. Please note that none of the services have been tested by the agents, we would therefore strictly point out that all prospective purchasers must satisfy themselves as to their working order.
Directions - From Bull Green Roundabout head towards Barum Top then continue onto Fountain Street. Turn right onto Commercial Street and continue for 0.5 miles. Turn Right onto Heath Road, at the traffic lights continue straight across then take your first left to arrive at Hazelwood.
Satellite Navigation: HX3 0BA
Brochures
brochure.pdf- COUNCIL TAXA payment made to your local authority in order to pay for local services like schools, libraries, and refuse collection. The amount you pay depends on the value of the property.Read more about council Tax in our glossary page.
- Band: G
- PARKINGDetails of how and where vehicles can be parked, and any associated costs.Read more about parking in our glossary page.
- Yes
- GARDENA property has access to an outdoor space, which could be private or shared.
- Yes
- ACCESSIBILITYHow a property has been adapted to meet the needs of vulnerable or disabled individuals.Read more about accessibility in our glossary page.
- Ask agent
Hazelwood, Heath Road Savile Park, Halifax, HX3 0BA
Add an important place to see how long it'd take to get there from our property listings.
__mins driving to your place
Your mortgage
Notes
Staying secure when looking for property
Ensure you're up to date with our latest advice on how to avoid fraud or scams when looking for property online.
Visit our security centre to find out moreDisclaimer - Property reference 33402413. The information displayed about this property comprises a property advertisement. Rightmove.co.uk makes no warranty as to the accuracy or completeness of the advertisement or any linked or associated information, and Rightmove has no control over the content. This property advertisement does not constitute property particulars. The information is provided and maintained by Charnock Bates, Halifax. Please contact the selling agent or developer directly to obtain any information which may be available under the terms of The Energy Performance of Buildings (Certificates and Inspections) (England and Wales) Regulations 2007 or the Home Report if in relation to a residential property in Scotland.
*This is the average speed from the provider with the fastest broadband package available at this postcode. The average speed displayed is based on the download speeds of at least 50% of customers at peak time (8pm to 10pm). Fibre/cable services at the postcode are subject to availability and may differ between properties within a postcode. Speeds can be affected by a range of technical and environmental factors. The speed at the property may be lower than that listed above. You can check the estimated speed and confirm availability to a property prior to purchasing on the broadband provider's website. Providers may increase charges. The information is provided and maintained by Decision Technologies Limited. **This is indicative only and based on a 2-person household with multiple devices and simultaneous usage. Broadband performance is affected by multiple factors including number of occupants and devices, simultaneous usage, router range etc. For more information speak to your broadband provider.
Map data ©OpenStreetMap contributors.
