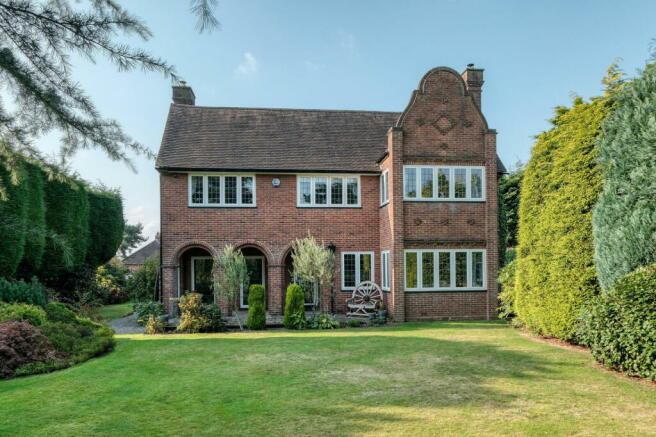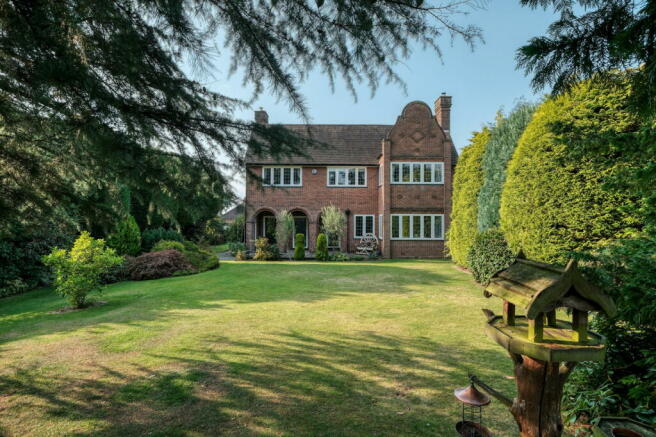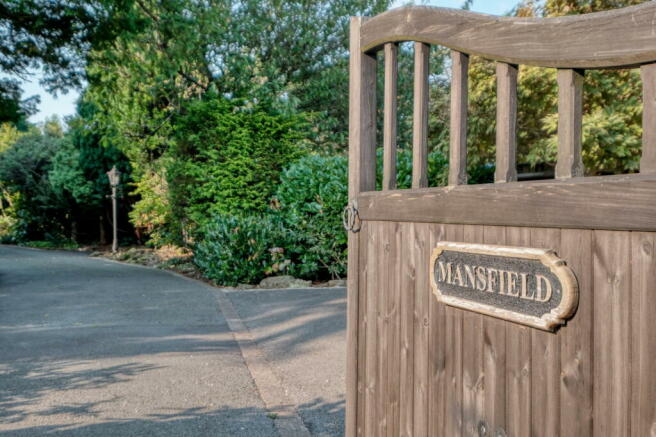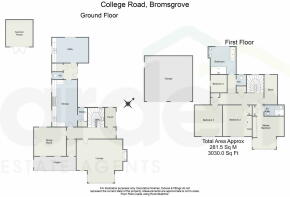College Road, Bromsgrove, B60 2NF

- PROPERTY TYPE
Detached
- BEDROOMS
4
- BATHROOMS
2
- SIZE
Ask agent
- TENUREDescribes how you own a property. There are different types of tenure - freehold, leasehold, and commonhold.Read more about tenure in our glossary page.
Freehold
Key features
- Private Gated Corner Plot Approx. 0.42 acres
- Characterful 1930s Detached Residence
- Two Spacious Reception Rooms with Log Burners
- Contemporary Family Bathroom & En-Suite to Master
- Bespoke Kitchen
- Two Ground Floor W/C's
- Detached Double Garage
- Delightful South-Westerly Facing Rear Garden
- Desirable Location
- Within Easy Walking Distance of Bromsgrove Town Centre
Description
A Truly Exceptional 1930s Detached Residence on College Road, Bromsgrove.
Nestled on an enviable corner plot of approximately 0.42 acres in the highly sought-after College Road area, this substantial and characterful 1930s detached residence seamlessly blends timeless elegance with contemporary living. The impressive property stands proudly behind a gated entrance, surrounded by a mature tree line that enhances the privacy of the expansive grounds. The delightful wrap-around gardens provide a serene outdoor retreat , while the spacious driveway offers ample parking and a warm welcome to this stunning family home.
Upon entering through the original 1930s front door, you are welcomed into a charming entrance hall. The ground floor layout includes a convenient guest W/C and a spacious lounge, which boasts a feature log burner and a large walk-in bay window that overlooks the picturesque gardens. The formal dining room, also featuring a log burner and dual aspect windows, provides a cozy setting for family gatherings and entertaining guests.
The impressive bespoke kitchen/breakfast room is the heart of the home, featuring a comprehensive range of fitted units, integrated dishwasher, double fridge, microwave, and a showpiece Aga. An internal lobby leads to an additional W/C, a store cupboard, and a generously sized utility/boot room, ensuring practicality and convenience for everyday living.
As you ascend to the first floor, the spacious layout continues with a gallery landing that radiates off to several well-appointed bedrooms. The master bedroom is a tranquil retreat, complete with fitted wardrobes, a contemporary en-suite shower room, and an air conditioning unit. A large walk-in bay window provides commanding views of the surrounding gardens.
The second bedroom is a generous double with built-in wardrobe storage, while the third bedroom also offers ample space. The fourth bedroom, currently utilized as a home office, adds versatility to the layout. Additional features include a large walk-in store room and a stunning main bathroom suite, which offers his and hers sinks, a luxurious free-standing bath, and a modern walk-in shower.
Stepping outside, the property boasts a large detached double garage equipped with electrics and lighting. The expansive lawn wraps around the front and sides of the home, creating a serene outdoor environment perfect for family activities. A timber decking seating area invites outdoor dining and relaxation, while a converted summerhouse provides a delightful space for entertaining or enjoying the peaceful surroundings.
This exceptional home comes with numerous benefits, including gas-fired central heating and double glazing throughout, a house alarm, a CCTV system for enhanced security, external power sockets, an EV charging point in the garage, and remote-operated front gates for added convenience.
College Road is one of Bromsgrove’s most prestigious residential areas, conveniently located near the town centre and the esteemed Bromsgrove School. The high street offers a diverse array of restaurants, shops, and leisure facilities, with easy access to major road links including the M5 and M42.
This property presents a rare opportunity to acquire a stunning family home that combines timeless charm, spacious living, and modern amenities in a highly desirable location. Don't miss the chance to make it your forever home!
Garage - 6.31m x 5.97m (20'8" x 19'7")
Summer House - 3.57m x 3.53m (11'8" x 11'6")
WC - 2.41m x 1.05m (7'10" x 3'5")
Lounge - 6.59m x 5.79m (21'7" x 18'11") max
Dining Room - 4.24m x 3.78m (13'10" x 12'4")
Loggia - 5.43m x 1.66m (17'9" x 5'5")
Kitchen - 6.19m x 3.31m (20'3" x 10'10")
Pantry - 2.31m x 1.2m (7'6" x 3'11")
WC - 1.56m x 0.94m (5'1" x 3'1")
Utility Room - 4.8m x 2.92m (15'8" x 9'6")
Stairs To First Floor Landing
Master Bedroom - 4.04m x 5.79m (13'3" x 18'11") max
Ensuite - 2.59m x 1.45m (8'5" x 4'9")
Bedroom 2 - 4.1m x 3.84m (13'5" x 12'7") max
Bedroom 3 - 4.09m x 3.64m (13'5" x 11'11")
Bedroom 4 - 2.41m x 2.14m (7'10" x 7'0")
Bathroom - 3.62m x 3.3m (11'10" x 10'9") max
WC - 1.6m x 1.2m (5'2" x 3'11")
Store - 3.93m x 1.7m (12'10" x 5'6")
- COUNCIL TAXA payment made to your local authority in order to pay for local services like schools, libraries, and refuse collection. The amount you pay depends on the value of the property.Read more about council Tax in our glossary page.
- Ask agent
- PARKINGDetails of how and where vehicles can be parked, and any associated costs.Read more about parking in our glossary page.
- Garage
- GARDENA property has access to an outdoor space, which could be private or shared.
- Yes
- ACCESSIBILITYHow a property has been adapted to meet the needs of vulnerable or disabled individuals.Read more about accessibility in our glossary page.
- Ask agent
College Road, Bromsgrove, B60 2NF
NEAREST STATIONS
Distances are straight line measurements from the centre of the postcode- Bromsgrove Station0.8 miles
- Barnt Green Station3.2 miles
- Alvechurch Station3.8 miles
Notes
Staying secure when looking for property
Ensure you're up to date with our latest advice on how to avoid fraud or scams when looking for property online.
Visit our security centre to find out moreDisclaimer - Property reference S1085639. The information displayed about this property comprises a property advertisement. Rightmove.co.uk makes no warranty as to the accuracy or completeness of the advertisement or any linked or associated information, and Rightmove has no control over the content. This property advertisement does not constitute property particulars. The information is provided and maintained by Arden Estates, Bromsgrove. Please contact the selling agent or developer directly to obtain any information which may be available under the terms of The Energy Performance of Buildings (Certificates and Inspections) (England and Wales) Regulations 2007 or the Home Report if in relation to a residential property in Scotland.
*This is the average speed from the provider with the fastest broadband package available at this postcode. The average speed displayed is based on the download speeds of at least 50% of customers at peak time (8pm to 10pm). Fibre/cable services at the postcode are subject to availability and may differ between properties within a postcode. Speeds can be affected by a range of technical and environmental factors. The speed at the property may be lower than that listed above. You can check the estimated speed and confirm availability to a property prior to purchasing on the broadband provider's website. Providers may increase charges. The information is provided and maintained by Decision Technologies Limited. **This is indicative only and based on a 2-person household with multiple devices and simultaneous usage. Broadband performance is affected by multiple factors including number of occupants and devices, simultaneous usage, router range etc. For more information speak to your broadband provider.
Map data ©OpenStreetMap contributors.




