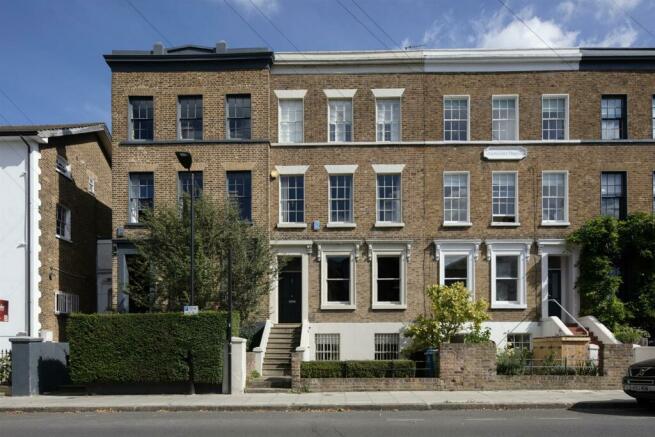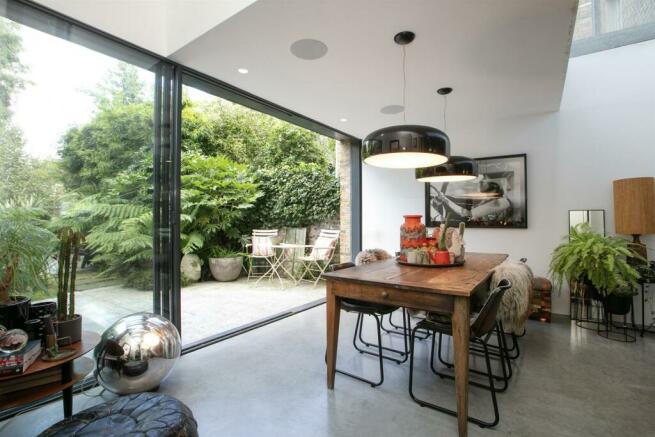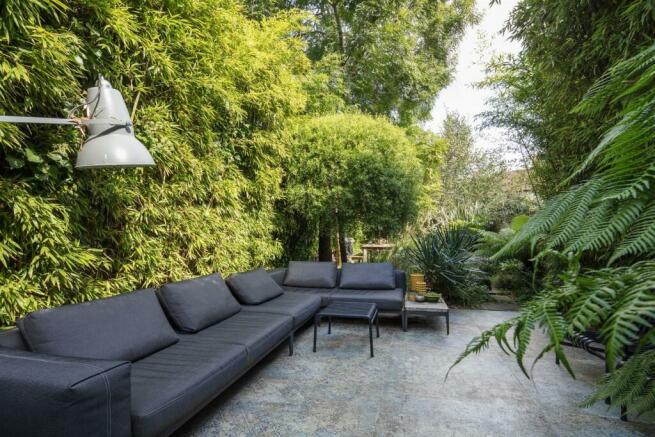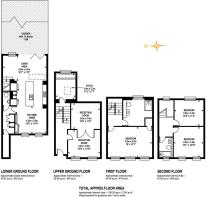
Lyndhurst Way, Peckham, SE15

- PROPERTY TYPE
Terraced
- BEDROOMS
3
- BATHROOMS
2
- SIZE
2,145 sq ft
199 sq m
- TENUREDescribes how you own a property. There are different types of tenure - freehold, leasehold, and commonhold.Read more about tenure in our glossary page.
Freehold
Key features
- Stunning Contemporary Kitchen Extension
- Grade II Listed
- Sympathetic Styling Throughout
- Abundant Bespoke Storage
- Mature Landscaped 115ft Garden
- Period Features
- Freehold
Description
Spread elegantly over four sublime floors, this expertly presented Grade II listed three bedroom period home, designed by award-winning architect Robert Dye is impressive at every step. You may recognise the house as it has been featured in several publications including Living Etc and the Observer . The house was also selected as one of the properties for the Living Etc London House Tours event in 2019.From its double height and full-width rear kitchen extension to the abundant original features, the property is the perfect marriage of contemporary and traditional. Cornicing, bespoke cabinetry throughout, polished concrete flooring, vaulted ceilings - the attractions abound at pace! The accommodation comprises three proper double bedrooms, a lavish double reception, mezzanine study, jaw-dropping kitchen/diner with additional lounging and TV space, bathroom, shower room, wc and utility area. The rear garden, designed by Barbara Samitier of Moss Studio Garden design, was used as an inspirational garden on BBC’s ‘Your Garden Made Perfect’, and has also featured in the Evening Standard and the coffee table book ‘Inside Outside’. Sitting in the Holly Grove Conservation Area, Lyndhurst Way easily rivals Camberwell Grove for its period charm. It borders the bustling Bellenden Road area putting this house at the hub of the whole Peckham regeneration experience. Transport is a cinch with any number of swift regular buses whizzing down Peckham Road. Peckham Rye Station is a relaxed 7 minute stroll. Now that's an easy commute!
The exterior stands tall as part of a five house terrace of similarly handsome period homes, inviting you through a neat front garden and up steps to the original door. Inside the hallway, an arched cornice overhead beckons you forth preceding an impressive glimpse of the upper and lower floors ahead - including that fantastic triple height rear-facing window shared between the study and kitchen. The delightful double reception sits to your right. Separated centrally by original double doors, the space boasts two front aspect sash windows and a further sash peering rear over the garden. The back section of the house features a concealed movie screen and projector which drop down at the touch of a button. The front section has a bespoke vinyl cabinet, making it the perfect room to listen to music. Painted timber floors, matching moody walls, cornicing and skirting boards ensure a dishy finish.
Heading to the lower ground floor, via wide charcoal grey steps, you reach the utterly amazing kitchen/diner which rises to double height at the rear end. A wall of full-width IQ Glass sliding doors frame a lush garden vista and there's further sky light gushing inward over the dining area, plus two further light sources making this area light filled throughout the day. The bespoke kitchen has a vast stainless steel-topped island with beautiful handmade cabinetry featuring deep pull-out drawers, integrated dishwasher, under counter fridge, pull-out bin storage on one side and a super long breakfast bar - big enough for the whole family – along the other. A Mercury five ring range cooker is flanked on the left wall by super wide soft-close deep pan drawers. Further matching kitchen cupboards sit above. The kitchen run opposite houses two separate recessed areas featuring an impressive tiled larder and a breakfast making area, concealed elegantly behind two huge, custom made wooden sliding doors. There is also a full height integrated fridge freezer and storage/ recycling area. Completing this most ingeniously arranged floor is a comfortable lounging area with two front facing sash windows and more bespoke cabinetry housing a shelving unit and TV, discreetly hidden behind another sliding door. Adjacent to this, is a WC and utility area with butlers sink and bespoke full height Shaker cupboards housing the washing machine and tumble dryer. The grey Lazenby polished concrete floor complete with underfloor heating finishes off this area beautifully. Outside you meander past a sunny patio through lush, beautifully arranged perennials to a second seating area and onward to a rear al-fresco dining area. It's a generous and peaceful 115ft oasis from the bustle of plucky Peckham.
Heading upward you meet your magically bright study which enjoys light from the signature triple-height sash window. A full-width skylight adds to the airiness and a waist height glass screen gives a lofty mezzanine connection to the kitchen below. More bespoke cabinetry abounds, including a stylish built in desk and plentiful storage, hidden behind more beautifully designed sliding doors. A glass pane door supplies light through to the first landing. This leads to your gob-smacking master bedroom which sprawls three windows-wide (the true sign of a WOW house!). Each window enjoys a funky low level school house radiator and there's original cornicing and recessed storage. Next to this sits a boastful master bathroom with period roll top bath, walk-in double shower and contemporary wash hand basin with wall-hung loo.
A final climb rewards with a wonderful second landing with vaulted ceiling and double height bespoke bookcase over the stairwell. The front- facing double bedroom has more vaulted ceilings, two front aspect sash windows and yummy dark grey walls. Bedroom three, another joyously bright double, benefits from garden views and there's a swanky shower room with bespoke encaustic floor tiles, walk in shower, heated towel rail and pristine white suite.
Access to the City and West End is easy by car or public transport - take numerous buses or walk five minutes to Peckham Rye station (zone 2) for fast and frequent services to Victoria, London Bridge and Blackfriars, Overground trains to Shoreditch, Whitechapel, Dalston and Clapham Junction and Thameslink trains to Farringdon and St Pancras. Bellenden Village is a matter of minutes on foot and supplies much to do. We love The Victoria for a pint, The Begging Bowl for some excellent nosh and Review book shop for a nose around the latest titles. The high street, Rye Lane, is a stone's throw for a cosmopolitan mix of food shops and other outlets. As for social life, good restaurants, bars and delis are on your doorstep and the Peckham Pulse, award winning library and Sunday farmers market are around the corner. This part of SE15 is also well located for East Dulwich and Dulwich Village where you have more excellent shopping, the Dulwich Foundation schools, the park and the Picture Gallery.
Tenure: Freehold
Council Tax Band: G
Brochures
Lyndhurst Way, Peckham, SE15Key Facts for Buyers- COUNCIL TAXA payment made to your local authority in order to pay for local services like schools, libraries, and refuse collection. The amount you pay depends on the value of the property.Read more about council Tax in our glossary page.
- Band: G
- PARKINGDetails of how and where vehicles can be parked, and any associated costs.Read more about parking in our glossary page.
- Ask agent
- GARDENA property has access to an outdoor space, which could be private or shared.
- Yes
- ACCESSIBILITYHow a property has been adapted to meet the needs of vulnerable or disabled individuals.Read more about accessibility in our glossary page.
- Ask agent
Energy performance certificate - ask agent
Lyndhurst Way, Peckham, SE15
NEAREST STATIONS
Distances are straight line measurements from the centre of the postcode- Peckham Rye Station0.2 miles
- East Dulwich Station0.7 miles
- Denmark Hill Station0.7 miles
Founded in 1999, Wooster & Stock was born and raised out of Luke Wooster's very own home on Lyndhurst Way, Peckham. One would never have imagined that two and a half decades later the company would be where it is today. Wooster & Stock has become one of the leading estate agents across south London, believing that so much can be achieved in-house to maintain consistently high levels of service.
Wooster & Stock had the foresight of marketing online, before others even considered it an option. The distinctive and established brand has since led the market place without the need of an office on every high street.
With a strong reputation in the industry, Wooster & Stock has always attracted the best of the best. As a team, Wooster & Stock collectively has in excess of 100 years of industry experience with a number of staff having worked within the company for over 10 years.
Notes
Staying secure when looking for property
Ensure you're up to date with our latest advice on how to avoid fraud or scams when looking for property online.
Visit our security centre to find out moreDisclaimer - Property reference 33402201. The information displayed about this property comprises a property advertisement. Rightmove.co.uk makes no warranty as to the accuracy or completeness of the advertisement or any linked or associated information, and Rightmove has no control over the content. This property advertisement does not constitute property particulars. The information is provided and maintained by Wooster & Stock, London. Please contact the selling agent or developer directly to obtain any information which may be available under the terms of The Energy Performance of Buildings (Certificates and Inspections) (England and Wales) Regulations 2007 or the Home Report if in relation to a residential property in Scotland.
*This is the average speed from the provider with the fastest broadband package available at this postcode. The average speed displayed is based on the download speeds of at least 50% of customers at peak time (8pm to 10pm). Fibre/cable services at the postcode are subject to availability and may differ between properties within a postcode. Speeds can be affected by a range of technical and environmental factors. The speed at the property may be lower than that listed above. You can check the estimated speed and confirm availability to a property prior to purchasing on the broadband provider's website. Providers may increase charges. The information is provided and maintained by Decision Technologies Limited. **This is indicative only and based on a 2-person household with multiple devices and simultaneous usage. Broadband performance is affected by multiple factors including number of occupants and devices, simultaneous usage, router range etc. For more information speak to your broadband provider.
Map data ©OpenStreetMap contributors.





