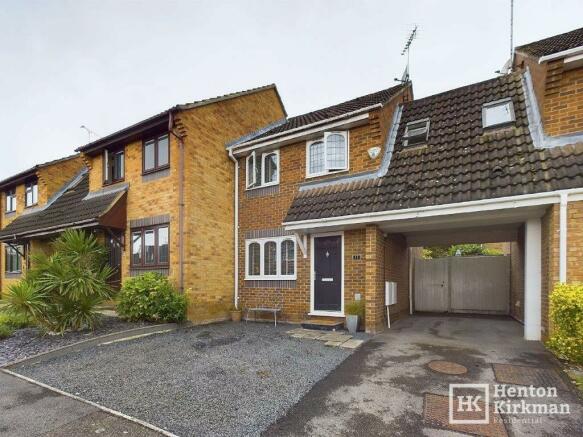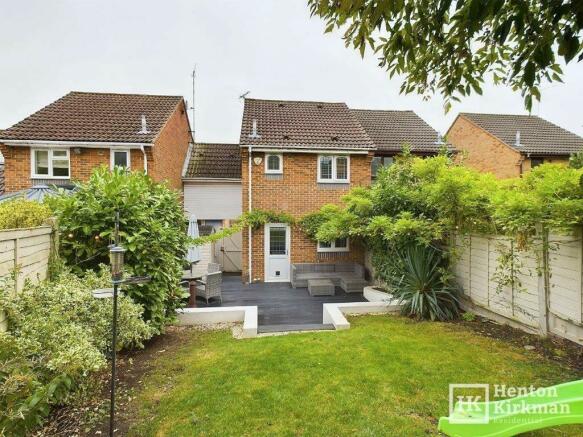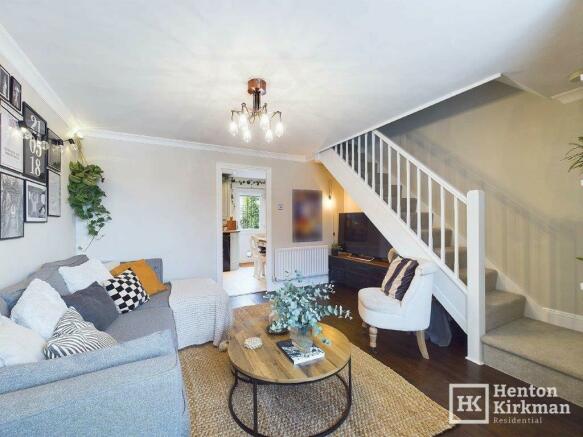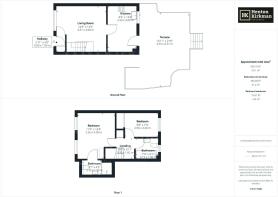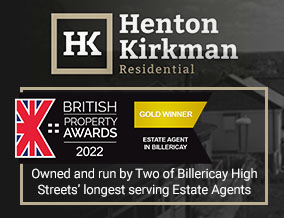
Skylark Close, Billericay, Essex, CM11 2YZ

- PROPERTY TYPE
Semi-Detached
- BEDROOMS
2
- BATHROOMS
2
- SIZE
646 sq ft
60 sq m
- TENUREDescribes how you own a property. There are different types of tenure - freehold, leasehold, and commonhold.Read more about tenure in our glossary page.
Freehold
Key features
- Two-bedroom house with two bathrooms, including an ensuite shower room and carport parking
- Full-width kitchen/diner at the back of the house with underfloor heating and integrated appliances
- Landscaped west-facing 40ft rear garden
- Significant interior improvements, including real wood flooring, built-in wardrobes
- Stylish bathroom with a freestanding double-ended bath
- Ensuite shower room has underfloor heating, a large shower, and skylight
- Pleasantly positioned in a quiet cul-de-sac within the modern Mill Grange Development
- Adjacent to the Mill Meadows Nature Reserve
- Gas combi boiler and NEST thermostat control
- Covered carport parking and driveway
Description
Both the front and back gardens have been beautifully landscaped, with the 40ft rear garden being west-facing, allowing for plenty of sunshine throughout the day.
The property has also seen significant improvements inside. The accommodation briefly comprises an entrance lobby, a good-sized lounge, and a kitchen/diner with under floor heating and an integrated appliances to include dishwasher. There are two double bedrooms and two bathrooms: the ensuite shower room has under floor heating and a stylish main bathroom has a free standing doubled ended bath.
Additional features include double-glazed windows, built-in wardrobes in both bedrooms, and gas central heating via radiators controlled by a NEST thermostat.
Pleasantly positioned in a quiet cul-de-sac within the modern Mill Grange Development, the property is conveniently located within walking distance of the station and High Street (0.9 miles via the Daines Road/Crown Road shortcut). The area is highly appealing due to its convenience.
Built in the 1990s, the Mill Grange development sits adjacent to the 90 acres of Mill Meadows Nature Reserve. There is also a local shopping parade, including a handy Tesco Express, just a few minutes' walk away. Both the local infant and junior schools have good OFSTED reports and are also within easy walking distance.
ACCOMMODATION AS FOLLOWS...
HALLWAY
The small but functional hallway provides a welcoming area.
It serves as an airlock to the lounge and offers an 'out of sight' space for coats and shoes.
A panel door from here opens into the lounge.
LOUNGE 4.51m x 4.09m (14'9 x 13'4)
The real wood flooring continues from the hallway into the lounge, which has a front-facing window. The room has an interesting shape due to the stairs rising to the first floor, with storage space underneath.
There is a charming almost cottage-like feel to this reception room, and it's ideally designed to incorporate a corner sofa and a large TV.
A door from the lounge opens into the kitchen.
KITCHEN 4.08m x 2.53m (13'4 x 8'3)
This popular home design features a full-width kitchen-diner across the back of the house and this one also has a tiled floor with under floor heating.
The kitchen is stylishly presented with painted base and eye-level cabinets, complemented by a woodblock worktop that incorporates a Butler-style sink.
There is an integrated fridge-freezer, an integrated slimline dishwasher, and space for a washing machine.
The centrally placed Smeg range cooker, complete with a cooker hood and splashback, will remain.
At the opposite end of the room is the dining area, here the owners have a custom-made corner bench seat with storage under and a table with 2 chairs will be remaining.
Additional features include under-pelmet lighting, inset downlighters in the ceiling, and a window and door that overlook and open to the garden.
LANDING
The carpeted stairs rise to the first floor, where there is access to the loft, which has extra insulation to improve the home's energy efficiency.
Doors from the landing open to both bedrooms and the bathroom.
BEDROOM ONE 4.08m x 3.36m (13'4 x 11')
For a two-bedroom house, this is a lovely-sized main bedroom.
It features matching real wood flooring and a run of quality 'Sharps' built-in cream gloss wardrobes.
A door also leads to the ensuite shower room.
ENSUITE SHOWER ROOM
This ensuite is a fantastic additional feature, rarely found in modern two-bedroom homes and this one also has under floor heating for that added luxury touch.
Stylishly presented, it consists of a tiled floor with underfloor heating, tiled walls, a chrome heated towel rail and a white suite.
The suite includes a large shower, a washbasin with a cupboard underneath, and a push-button WC situated under a skylight window that floods the room with natural light.
BEDROOM TWO 2.96m x 2.23m (9'8 x 7'3)
As the measurements suggest, this is a generously sized second bedroom, quite possibly a guest double!
There are also 'Sharps' built in wardrobes fitted wiithin a recess so they sit flush.
This bedroom could also be utilized as a home office, with the option of adding a sofa bed for guests.
BATHROOM
"Stylish and decadent" perfectly sums up this bathroom.
The dark tiled floor and mosaic reflective tiled walls gives the room a luxurious feel.
It features a freestanding double-ended bath with mixer taps, a push-button WC, and a mounted hand basin with mixer taps.
There is also a window to the rear, inset downlighters in the ceiling, and a chrome heated towel rail.
OUTSIDE
FRONT
To the front of the house, there is a driveway leading under the carport, offering covered parking.
There is also a gravelled front garden that can be used for additional parking if required.
CARPORT
The carport and drive can accommodate 2 cars and there is a rear gate that leads to the garden and an obscured area with a shed that has mains power and a recessed bin area.
REAR GARDEN
The well-maintained rear garden measures approx. 40' in depth and begins with a decked seating area with feature lighting, nicely screened by established vines and providing a lovely spot to relax.
The deck is enclosed by a white-painted retaining wall, which incorporates steps leading up to the rest of the garden. The upper garden is laid to lawn and features established shrubs.
Brochures
PROPERTY DETAILS- COUNCIL TAXA payment made to your local authority in order to pay for local services like schools, libraries, and refuse collection. The amount you pay depends on the value of the property.Read more about council Tax in our glossary page.
- Ask agent
- PARKINGDetails of how and where vehicles can be parked, and any associated costs.Read more about parking in our glossary page.
- Driveway,Off street
- GARDENA property has access to an outdoor space, which could be private or shared.
- Back garden,Patio,Rear garden,Private garden,Enclosed garden,Terrace
- ACCESSIBILITYHow a property has been adapted to meet the needs of vulnerable or disabled individuals.Read more about accessibility in our glossary page.
- Ask agent
Energy performance certificate - ask agent
Skylark Close, Billericay, Essex, CM11 2YZ
NEAREST STATIONS
Distances are straight line measurements from the centre of the postcode- Billericay Station0.6 miles
- Ingatestone Station3.6 miles
- Laindon Station3.9 miles
Henton Kirkman Residential in Billericay is your local, independent two family firm with a combined knowledge and experience of 86 years (as of 2021) of Estate Agency in Billericay and the surrounding areas.
In the past it is quite likely we have helped one of your family, friends, neighbours or even maybe yourself.
We like to think of ourselves as matchmakers. We know how and where to find the right buyer or tenant for a property.
Plus, we believe local know-how makes the difference. By knowing our local areas intimately, we get better results.
Professional advice and knowledge are the priceless attributes of any agent and here you are assured of both.
For sellers, we offer a bespoke service to ensure we get the best price for your home. We take the time to prepare individually written sales particulars emphasizing the key features to attract the right buyer.
Photographs being one of the most important areas, means we use a professional camera together with editing facilities to create beautiful pictures that really help sell your home.
(These include Virtual Tours, 96MP photography and 98%+ accuracy floor plans).
Outstanding presentation is essential to attract potential purchasers to your home. Our professionally printed property particulars use enhanced high resolution professional grade photographs, a detailed floor plan and a bespoke write up approved by you.
For those requiring a discreet and confidential service, we also provide a 'Low Key' marketing package.
One of our greatest strengths is that we don't rely solely on the internet to sell our clients' properties.
We talk to buyers and sellers and get to know their needs and requirements, intimately. As such, when we are asked to conduct discreet marketing for a client, we can match the right people to the right property.
(Please see the testimonials tab to find out what previous clients have said)
Notes
Staying secure when looking for property
Ensure you're up to date with our latest advice on how to avoid fraud or scams when looking for property online.
Visit our security centre to find out moreDisclaimer - Property reference ID2580. The information displayed about this property comprises a property advertisement. Rightmove.co.uk makes no warranty as to the accuracy or completeness of the advertisement or any linked or associated information, and Rightmove has no control over the content. This property advertisement does not constitute property particulars. The information is provided and maintained by Henton Kirkman Residential, Billericay. Please contact the selling agent or developer directly to obtain any information which may be available under the terms of The Energy Performance of Buildings (Certificates and Inspections) (England and Wales) Regulations 2007 or the Home Report if in relation to a residential property in Scotland.
*This is the average speed from the provider with the fastest broadband package available at this postcode. The average speed displayed is based on the download speeds of at least 50% of customers at peak time (8pm to 10pm). Fibre/cable services at the postcode are subject to availability and may differ between properties within a postcode. Speeds can be affected by a range of technical and environmental factors. The speed at the property may be lower than that listed above. You can check the estimated speed and confirm availability to a property prior to purchasing on the broadband provider's website. Providers may increase charges. The information is provided and maintained by Decision Technologies Limited. **This is indicative only and based on a 2-person household with multiple devices and simultaneous usage. Broadband performance is affected by multiple factors including number of occupants and devices, simultaneous usage, router range etc. For more information speak to your broadband provider.
Map data ©OpenStreetMap contributors.
